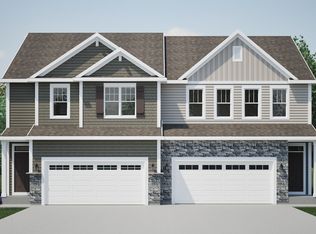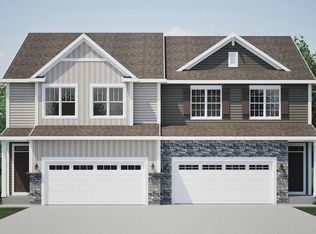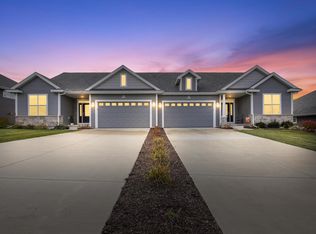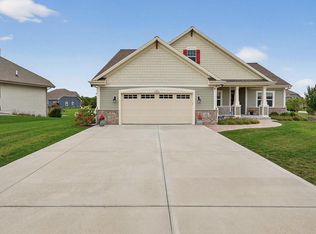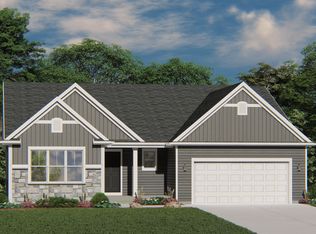Buildable plan: The Everett, The Towns at Fox River Falls, Menomonee Falls, WI 53051
Buildable plan
This is a floor plan you could choose to build within this community.
View move-in ready homesWhat's special
- 125 |
- 1 |
Travel times
Schedule tour
Facts & features
Interior
Bedrooms & bathrooms
- Bedrooms: 3
- Bathrooms: 3
- Full bathrooms: 2
- 1/2 bathrooms: 1
Interior area
- Total interior livable area: 1,953 sqft
Video & virtual tour
Property
Parking
- Total spaces: 2
- Parking features: Attached
- Attached garage spaces: 2
Features
- Levels: 2.0
- Stories: 2
Construction
Type & style
- Home type: Townhouse
- Property subtype: Townhouse
Condition
- New Construction
- New construction: Yes
Details
- Builder name: Harbor Homes
Community & HOA
Community
- Subdivision: The Towns at Fox River Falls
Location
- Region: Menomonee Falls
Financial & listing details
- Price per square foot: $223/sqft
- Date on market: 2/17/2026
About the community
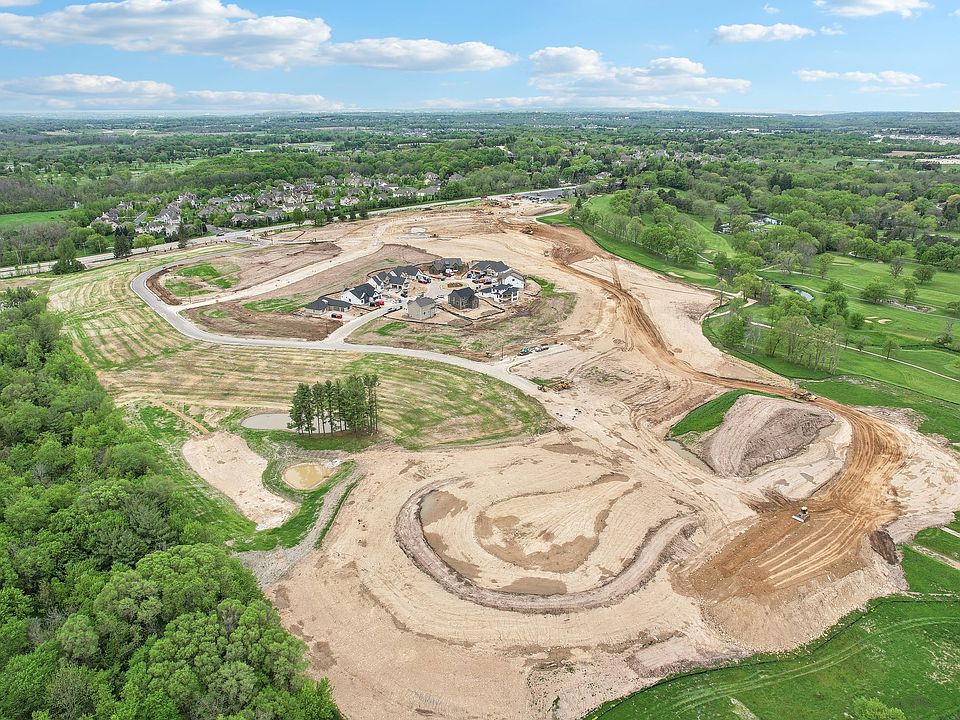
Source: Harbor Homes
2 homes in this community
Available homes
| Listing | Price | Bed / bath | Status |
|---|---|---|---|
| N56W21075 Carnoustie WAY | $469,900 | 3 bed / 3 bath | Pending |
| N56W21114 Carnoustie WAY | $504,900 | 3 bed / 3 bath | Pending |
Source: Harbor Homes
Contact agent
By pressing Contact agent, you agree that Zillow Group and its affiliates, and may call/text you about your inquiry, which may involve use of automated means and prerecorded/artificial voices. You don't need to consent as a condition of buying any property, goods or services. Message/data rates may apply. You also agree to our Terms of Use. Zillow does not endorse any real estate professionals. We may share information about your recent and future site activity with your agent to help them understand what you're looking for in a home.
Learn how to advertise your homesEstimated market value
Not available
Estimated sales range
Not available
$2,904/mo
Price history
| Date | Event | Price |
|---|---|---|
| 6/18/2025 | Price change | $435,500-1.3%$223/sqft |
Source: Harbor Homes Report a problem | ||
| 1/7/2025 | Price change | $441,400+0.5%$226/sqft |
Source: Harbor Homes Report a problem | ||
| 10/30/2024 | Listed for sale | $439,400$225/sqft |
Source: Harbor Homes Report a problem | ||
Public tax history
Monthly payment
Neighborhood: 53051
Nearby schools
GreatSchools rating
- 7/10Lannon Elementary SchoolGrades: K-4Distance: 2.1 mi
- 9/10Templeton Middle SchoolGrades: 7-8Distance: 1.1 mi
- 7/10Hamilton High SchoolGrades: 9-12Distance: 1 mi
Schools provided by the builder
- Elementary: Lannon Elementary School
- Middle: Templeton Middle School
- High: Hamilton High School
- District: Hamilton High School
Source: Harbor Homes. This data may not be complete. We recommend contacting the local school district to confirm school assignments for this home.
