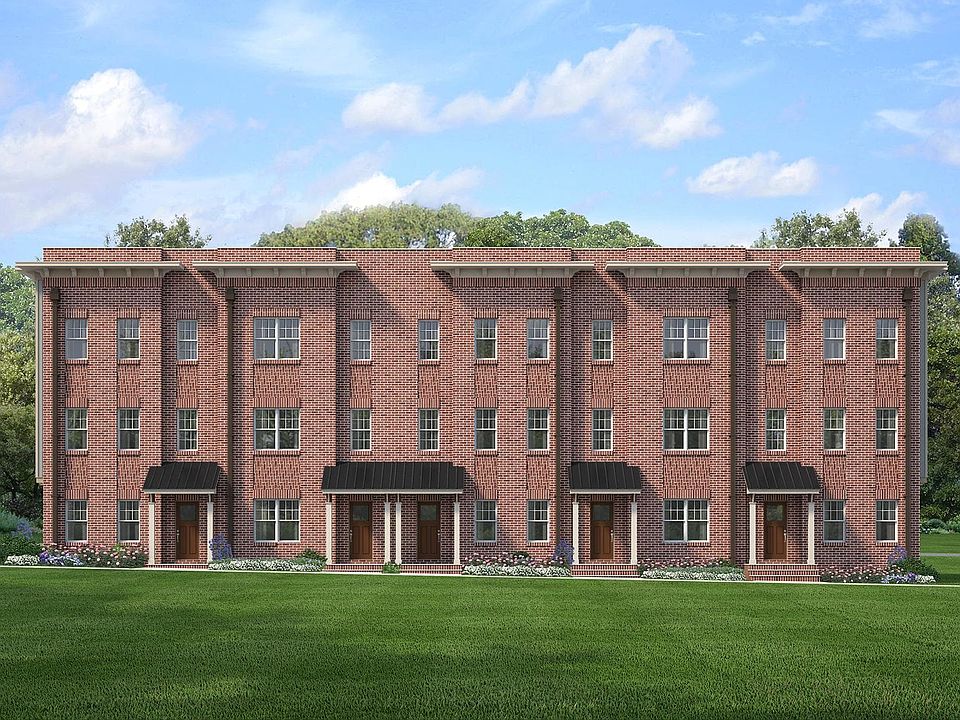Experience Townhome living completely reimagined and discover a new standard of low maintenance and that "lock & leave" lifestyle you've been dreaming of! This townhome design has been thoughtfully crafted and curated to include equal parts modern and luxury while maintaining the vibrant small town charm of their origin, Downtown Southern Pines in Moore County, North Carolina. Townhome Plan A is our end unit townhome design which will naturally include a bit more square footage and natural light. With a beautiful upscale brick exterior and a 2 car garage this townhome already includes features that are unusual and highly desirable. Step inside and on the first floor you can enjoy a first floor bedroom, drop zone area, full bathroom, and entry to your garage. Moving to the second floor of the home you can enjoy an open concept living room, kitchen, and dining area. The living room includes upgraded features such as a trey ceiling. The kitchen includes a large kitchen island that serves as an additional eating space. Off the kitchen is a beautiful covered porch another unique and luxury design feature for these one of a kind townhomes. The perfect element for enjoying the North Carolina seasons or the vibrant Downtown Southern Pines sights and sounds. Other second floor features include a pantry, coat closet, and half bathroom. As you move to the third floor of this townhome you can enjoy the remaining two bedrooms. The primary bedroom and the second guest bedroom. The...
New construction
from $541,000
Buildable plan: Townhomes on Bennett II - A, Townhomes on Bennett, Southern Pines, NC 28387
3beds
1,931sqft
Townhouse
Built in 2025
-- sqft lot
$540,800 Zestimate®
$280/sqft
$-- HOA
Buildable plan
This is a floor plan you could choose to build within this community.
View move-in ready homesWhat's special
First floor bedroomEnd unit townhome designBeautiful upscale brick exteriorKitchen islandCoat closetPrimary bedroomGuest bedroom
- 128 |
- 4 |
Travel times
Facts & features
Interior
Bedrooms & bathrooms
- Bedrooms: 3
- Bathrooms: 4
- Full bathrooms: 3
- 1/2 bathrooms: 1
Interior area
- Total interior livable area: 1,931 sqft
Property
Parking
- Total spaces: 2
- Parking features: Garage
- Garage spaces: 2
Features
- Levels: 3.0
- Stories: 3
Construction
Type & style
- Home type: Townhouse
- Property subtype: Townhouse
Condition
- New Construction
- New construction: Yes
Details
- Builder name: Ascot
Community & HOA
Community
- Subdivision: Townhomes on Bennett
Location
- Region: Southern Pines
Financial & listing details
- Price per square foot: $280/sqft
- Date on market: 5/30/2025
About the community
Townhomes on Bennett isn't just a new addition to Downtown Southern Pines - it's a crown jewel. These stunning townhomes redefine luxury living in the heart of the action. Imagine stepping out your front door and immediately being enveloped by the vibrant energy of Southern Pines. Townhomes on Bennett's location puts you within walking distance of incredible local dining, exciting entertainment venues, and a world of experiences. Choose your perfect fit from one of our three townhome floor plan designs, offering ample space for every member of your household. Indulge in the epitome of refined living with hand-picked upgrades throughout your townhome. Top-of-the-line appliances, state-of-the-art lighting, and exquisite cabinetry are just a few of the luxurious details that elevate your everyday experience. This isn't just a place to live, it's a statement. Embrace a lifestyle of unparalleled convenience and luxury. Schedule your tour today and discover why Townhomes on Bennett could be your perfect address in the heart of Downtown Southern Pines!
Source: The Ascot Corporation

