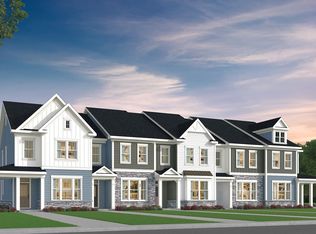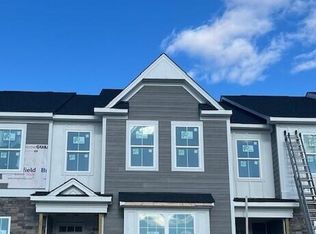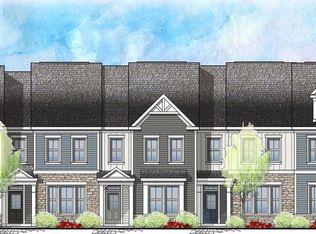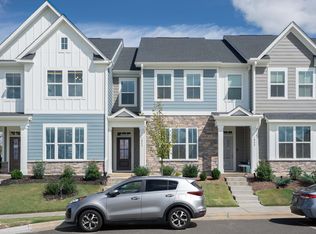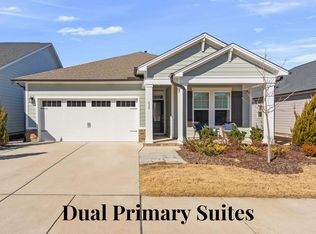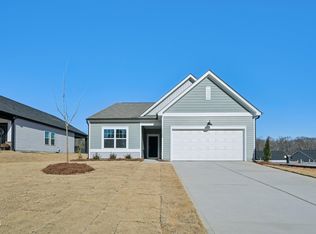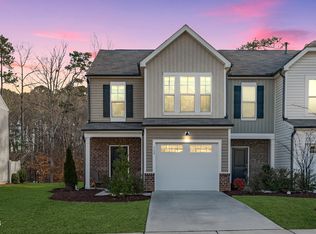Buildable plan: Morgan, Townhomes at Wendell Falls, Wendell, NC 27591
Buildable plan
This is a floor plan you could choose to build within this community.
View move-in ready homesWhat's special
- 126 |
- 3 |
Travel times
Schedule tour
Select your preferred tour type — either in-person or real-time video tour — then discuss available options with the builder representative you're connected with.
Facts & features
Interior
Bedrooms & bathrooms
- Bedrooms: 3
- Bathrooms: 3
- Full bathrooms: 2
- 1/2 bathrooms: 1
Interior area
- Total interior livable area: 1,637 sqft
Property
Parking
- Total spaces: 1
- Parking features: Garage
- Garage spaces: 1
Features
- Levels: 2.0
- Stories: 2
Construction
Type & style
- Home type: SingleFamily
- Property subtype: Single Family Residence
Condition
- New Construction
- New construction: Yes
Details
- Builder name: Brookfield Residential
Community & HOA
Community
- Subdivision: Townhomes at Wendell Falls
Location
- Region: Wendell
Financial & listing details
- Price per square foot: $189/sqft
- Date on market: 1/23/2026
About the community
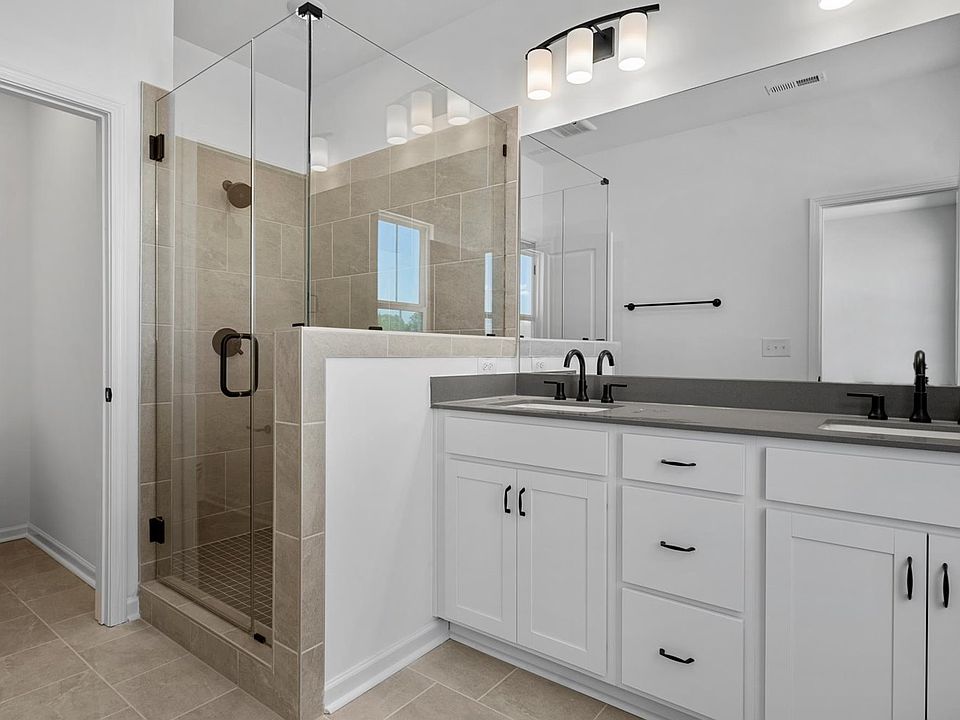
Next Stop: Home. Rates from 4.99% Fixed*
or up to $5k Flex Cash* on select townhomes!Source: Brookfield Residential
3 homes in this community
Available homes
| Listing | Price | Bed / bath | Status |
|---|---|---|---|
| 1902 Plott Balsam Dr | $310,000 | 3 bed / 3 bath | Available |
| 2419 Whitewing Ln | $310,000 | 3 bed / 3 bath | Available |
| 1906 Plott Balsam Dr | $315,000 | 3 bed / 3 bath | Pending |
Source: Brookfield Residential
Contact builder

By pressing Contact builder, you agree that Zillow Group and other real estate professionals may call/text you about your inquiry, which may involve use of automated means and prerecorded/artificial voices and applies even if you are registered on a national or state Do Not Call list. You don't need to consent as a condition of buying any property, goods, or services. Message/data rates may apply. You also agree to our Terms of Use.
Learn how to advertise your homesEstimated market value
Not available
Estimated sales range
Not available
$2,136/mo
Price history
| Date | Event | Price |
|---|---|---|
| 11/19/2025 | Price change | $310,000+3.7%$189/sqft |
Source: | ||
| 10/10/2025 | Price change | $299,000-8%$183/sqft |
Source: | ||
| 1/22/2025 | Listed for sale | $324,990$199/sqft |
Source: | ||
Public tax history
Next Stop: Home. Rates from 4.99% Fixed*
or up to $5k Flex Cash* on select townhomes!Source: Brookfield ResidentialMonthly payment
Neighborhood: 27591
Nearby schools
GreatSchools rating
- 3/10Lake Myra ElementaryGrades: PK-5Distance: 1.8 mi
- 6/10Wendell MiddleGrades: 6-8Distance: 2.2 mi
- 5/10East Wake High SchoolGrades: 9-12Distance: 1.9 mi
