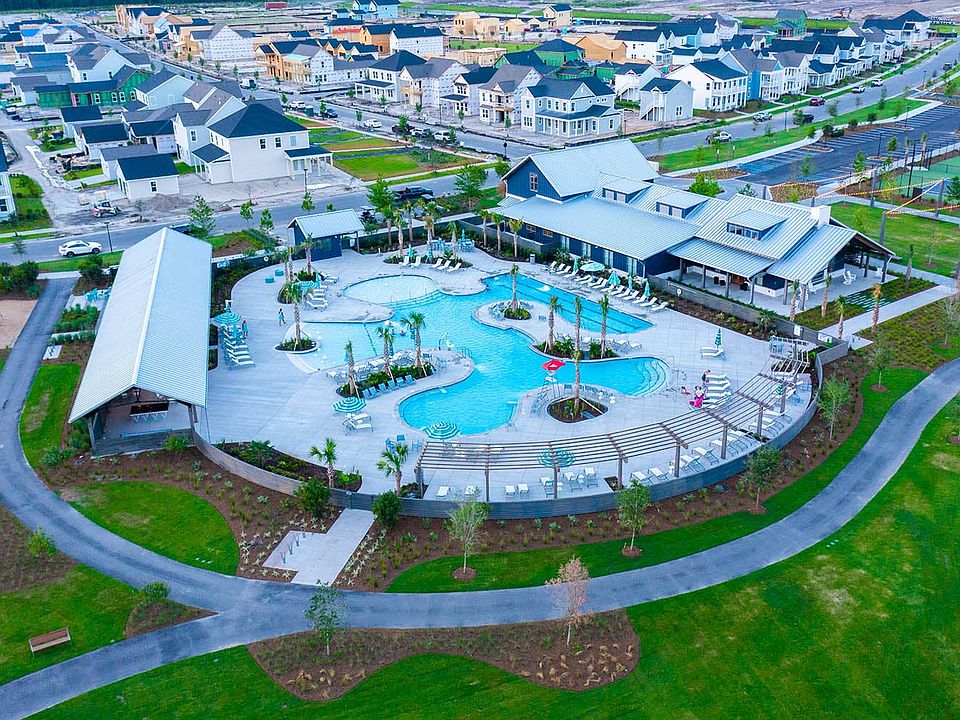Welcome to this charming two-level townhome that is a perfect blend of comfort and contemporary design. The heart of the home is its central kitchen, boasting an eat-in island connecting seamlessly to the great room and flex space on the main level. It's the ultimate setup for gatherings and entertaining.
Upstairs, the is the primary suite, complete with a large walk-in closet and a cozy en suite bathroom. There are also 2 secondary bedrooms, full bath, and a conveniently located laundry area.
Come experience the best of low-maintenance living in the Sage townhome and soak up all the fantastic amenities and vibrant lifestyle, waking distance from the Midtown Club at Nexton.
New construction
from $339,990
Buildable plan: Sage, Townhomes at Nexton, Summerville, SC 29486
3beds
1,553sqft
Townhouse
Built in 2025
-- sqft lot
$-- Zestimate®
$219/sqft
$-- HOA
Buildable plan
This is a floor plan you could choose to build within this community.
View move-in ready homesWhat's special
Central kitchenConveniently located laundry areaEat-in islandGreat roomCozy en suite bathroomFlex spaceSecondary bedrooms
Call: (854) 220-9131
- 93 |
- 9 |
Travel times
Schedule tour
Select your preferred tour type — either in-person or real-time video tour — then discuss available options with the builder representative you're connected with.
Facts & features
Interior
Bedrooms & bathrooms
- Bedrooms: 3
- Bathrooms: 3
- Full bathrooms: 1
- 3/4 bathrooms: 1
- 1/2 bathrooms: 1
Features
- Walk-In Closet(s)
Interior area
- Total interior livable area: 1,553 sqft
Video & virtual tour
Property
Features
- Levels: 2.0
- Stories: 2
Construction
Type & style
- Home type: Townhouse
- Property subtype: Townhouse
Condition
- New Construction
- New construction: Yes
Details
- Builder name: Brookfield Residential
Community & HOA
Community
- Subdivision: Townhomes at Nexton
Location
- Region: Summerville
Financial & listing details
- Price per square foot: $219/sqft
- Date on market: 8/22/2025
About the community
Welcome to our charming two-level townhome, where comfort meets modern design. The open-concept floor plan creates seamless transitions between the kitchen, dining room, and great room, providing an ideal space for gatherings with family and friends. Our homes offer various personalization options, allowing you to choose the floor plan that best suits your needs and the design elements that reflect your unique style.
Experience the best of low-maintenance living at Brookfield Residential townhomes, and enjoy the fantastic amenities and vibrant lifestyle just a short walk from the Midtown Club at Nexton..Two-level townhomes offering a blend of comfort and modern design with open-concept living spaces minutes to the Midtown Club at Nexton.
Source: Brookfield Residential

