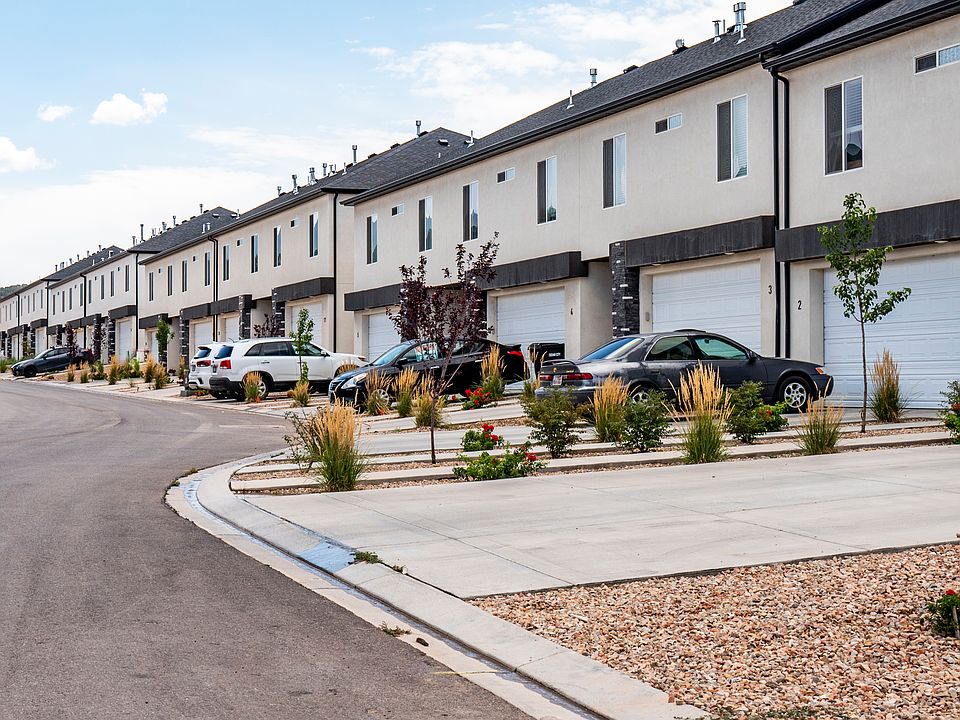Just about ready to go. This middle unit townhome is beautiful. 1776 sq ft. Very open and bright greatroom with white kitchen cabs and white quartz counters. The pendant lights, large pantry and stainless steel appliances complete the kitchen. Oversized master bedroom with massive walk-in closet, toilet room, and dual vanities. The bonus room/loft area gives another area to relax, or watch tv or have the kids play. Large laundry room with utility sink. Located on the beautiful sunset canyon area, just a short drive to wal-mart and the Providence shopping area.
from $334,900
Buildable plan: Middle Unit, Townhomes at Cross Hollow, Cedar City, UT 84720
3beds
1,776sqft
Townhouse
Built in 2025
-- sqft lot
$-- Zestimate®
$189/sqft
$100/mo HOA
Buildable plan
This is a floor plan you could choose to build within this community.
View move-in ready homesWhat's special
Utility sinkWhite quartz countersLarge laundry roomPendant lightsOpen and bright greatroomWhite kitchen cabsBeautiful sunset canyon area
- 77 |
- 5 |
Likely to sell faster than
Travel times
Facts & features
Interior
Bedrooms & bathrooms
- Bedrooms: 3
- Bathrooms: 3
- Full bathrooms: 2
- 1/2 bathrooms: 1
Heating
- Natural Gas, Forced Air
Cooling
- Central Air
Features
- Windows: Double Pane Windows
Interior area
- Total interior livable area: 1,776 sqft
Video & virtual tour
Property
Parking
- Total spaces: 2
- Parking features: Attached
- Attached garage spaces: 2
Features
- Levels: 2.0
- Stories: 2
- Patio & porch: Patio
Construction
Type & style
- Home type: Townhouse
- Property subtype: Townhouse
Materials
- Stone, Other
- Roof: Asphalt
Condition
- New Construction
- New construction: Yes
Details
- Builder name: Mark Wilcock/Wade Wilcock
Community & HOA
Community
- Subdivision: Townhomes at Cross Hollow
HOA
- Has HOA: Yes
- HOA fee: $100 monthly
Location
- Region: Cedar City
Financial & listing details
- Price per square foot: $189/sqft
- Date on market: 5/26/2025
About the community
The Townhomes at Cross Hollow are Cedar City's best. Highly desireable location amongst the Cross Hollow Hills which offers a feeling of seclusion while being less than 2 miles from the Providence Center (Walmart, Home Depot, Walgreens, dining, etc.). Over 1800 sq ft 3 bed 2.5 bath and 2 car garage. 9 ft ceilings on the main floor and on the 2nd floor add to the open feel. The middle units boast an 11 foot ceiling in the Master Bedroom which already feels too large for a townhome. The spacious Master bedroom with an oversized closet, walk-in shower, and dual vanity sink is incredible. Even the laundry room is not for a typical townhome with extra large space and sink. Usable loft area increases the functionality with lots of options. Quartz counters, shaker style paint and stained cabinets, LVP flooring, modern lighting package and all kitchen appliances
Source: Wilcock Real Estate

