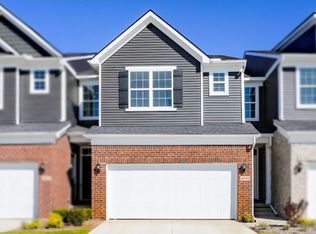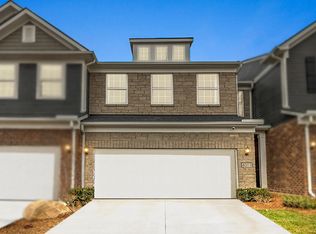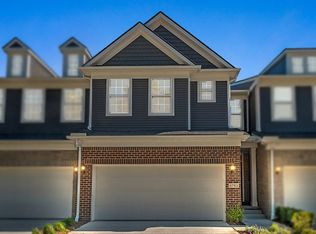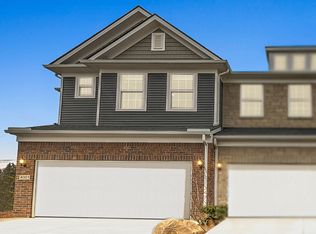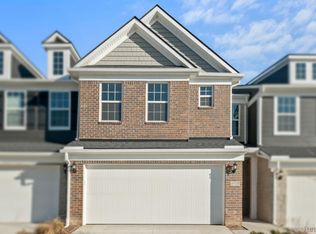Buildable plan: Ashton, Townes at Waldon Village, Clarkston, MI 48346
Buildable plan
This is a floor plan you could choose to build within this community.
View move-in ready homesWhat's special
- 51 |
- 1 |
Travel times
Schedule tour
Select your preferred tour type — either in-person or real-time video tour — then discuss available options with the builder representative you're connected with.
Facts & features
Interior
Bedrooms & bathrooms
- Bedrooms: 3
- Bathrooms: 3
- Full bathrooms: 2
- 1/2 bathrooms: 1
Interior area
- Total interior livable area: 1,883 sqft
Video & virtual tour
Property
Parking
- Total spaces: 2
- Parking features: Garage
- Garage spaces: 2
Features
- Levels: 2.0
- Stories: 2
Construction
Type & style
- Home type: Townhouse
- Property subtype: Townhouse
Condition
- New Construction
- New construction: Yes
Details
- Builder name: Pulte Homes
Community & HOA
Community
- Subdivision: Townes at Waldon Village
Location
- Region: Clarkston
Financial & listing details
- Price per square foot: $198/sqft
- Date on market: 10/19/2025
About the community
Source: Pulte
14 homes in this community
Available homes
| Listing | Price | Bed / bath | Status |
|---|---|---|---|
| 4066 Nottingham Cir | $369,990 | 3 bed / 3 bath | Move-in ready |
| 4076 Nottingham Cir | $379,990 | 3 bed / 3 bath | Available |
| 4155 Nottingham Cir | $397,990 | 3 bed / 3 bath | Available |
| 4151 Nottingham Cir | $420,990 | 3 bed / 3 bath | Available |
| 4042 Nottingham Cir | $438,990 | 3 bed / 3 bath | Available |
| 4060 Nottingham Cir | $439,990 | 3 bed / 3 bath | Available |
| 4157 Nottingham Cir | $454,990 | 3 bed / 3 bath | Available |
| 4040 Nottingham Cir | $481,990 | 3 bed / 3 bath | Available |
| 4044 Nottingham Cir | $401,740 | 3 bed / 3 bath | Available May 2026 |
| 4062 Nottingham Cir | $470,000 | 3 bed / 3 bath | Pending |
Available lots
| Listing | Price | Bed / bath | Status |
|---|---|---|---|
| 4050 Nottingham Cir | $357,990+ | 3 bed / 3 bath | Customizable |
| 4048 Nottingham Cir | $372,990+ | 3 bed / 3 bath | Customizable |
| 4052 Nottingham Cir | $372,990+ | 3 bed / 3 bath | Customizable |
| 4054 Nottingham Cir | $414,990+ | 3 bed / 3 bath | Customizable |
Source: Pulte
Contact builder

By pressing Contact builder, you agree that Zillow Group and other real estate professionals may call/text you about your inquiry, which may involve use of automated means and prerecorded/artificial voices and applies even if you are registered on a national or state Do Not Call list. You don't need to consent as a condition of buying any property, goods, or services. Message/data rates may apply. You also agree to our Terms of Use.
Learn how to advertise your homesEstimated market value
Not available
Estimated sales range
Not available
$2,811/mo
Price history
| Date | Event | Price |
|---|---|---|
| 12/16/2025 | Price change | $372,990-6.8%$198/sqft |
Source: | ||
| 10/5/2025 | Price change | $399,990-3.1%$212/sqft |
Source: | ||
| 8/24/2025 | Price change | $412,990+10.1%$219/sqft |
Source: | ||
| 8/12/2025 | Price change | $374,990-9.2%$199/sqft |
Source: | ||
| 8/1/2025 | Price change | $412,990+10.1%$219/sqft |
Source: | ||
Public tax history
Monthly payment
Neighborhood: 48346
Nearby schools
GreatSchools rating
- 8/10Clarkston Elementary SchoolGrades: PK-5Distance: 1.3 mi
- 9/10Clarkston High SchoolGrades: 7-12Distance: 0.5 mi
- 5/10Clarkston Junior High SchoolGrades: 7-12Distance: 1.3 mi
Schools provided by the builder
- Elementary: Clarkston Elementary School
- District: Clarkston Community School District
Source: Pulte. This data may not be complete. We recommend contacting the local school district to confirm school assignments for this home.
