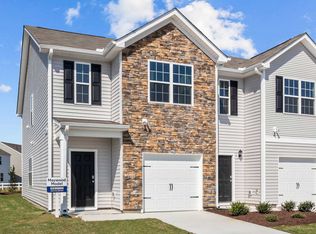New construction
The Townes at Ridgewood Farms by D.R. Horton
Winterville, NC 28590
Now selling
From $228k
3 bedrooms
3 bathrooms
1.4-1.4k sqft
What's special
Welcome to The Townes at Ridgewood Farms, our latest townhome community in the charming town of Winterville, NC. This brand-new community showcases two 2-story townhome floorplans that feature 1,418 sq ft-1,429 sq ft, 3 bedrooms, 2.5 bathrooms, and 2-car garages.
As you step inside one of our townhomes, prepare to be captivated by the attention to detail and high-quality finishes throughout. The kitchen, a chef's dream, boasts beautiful granite countertops and stainless steel appliances. The open floorplan designs are perfect for entertaining, while the LED lighting adds a modern touch and creates a warm, inviting ambiance. The exterior schemes and elevations of our homes were carefully designed to create a beautiful streetscape that you'll be proud to call home. At The Townes at Ridgewood Farms, we understand the importance of modern living. That's why each home is equipped with smart home technology, putting convenience and control at your fingertips. Whether adjusting the temperature or turning on the lights, managing your home has never been easier.
Experience the ultimate convenience of living at The Townes at Ridgewood Farms. Residents have access to nearby esteemed educational facilities such as East Carolina University located 4 miles away. Ridgewood Elementary is 0.8 miles away. A.G. Cox Middle School is 2.1 miles away, and South-Central High School is conveniently 1.7 miles away. Visit the vibrant Downtown Greenville, known for being one of North Carolina's most popular destinations for shopping, dining, and entertainment, just 5 miles away. Plus, for more shopping options Greenville Mall is only 3.9 miles away. Grocery runs have never been easier with ALDI's unparalleled proximity to The Townes at Ridgewood Farms only 1.0 miles away and Walmart 5.8 miles away. Golf enthusiast can tee up at Greenville Country Club, just 2.2 miles away. Nature lovers can spend their mornings at Alice F. Keene District park, a popular trail for hiking, running, and enjoy
