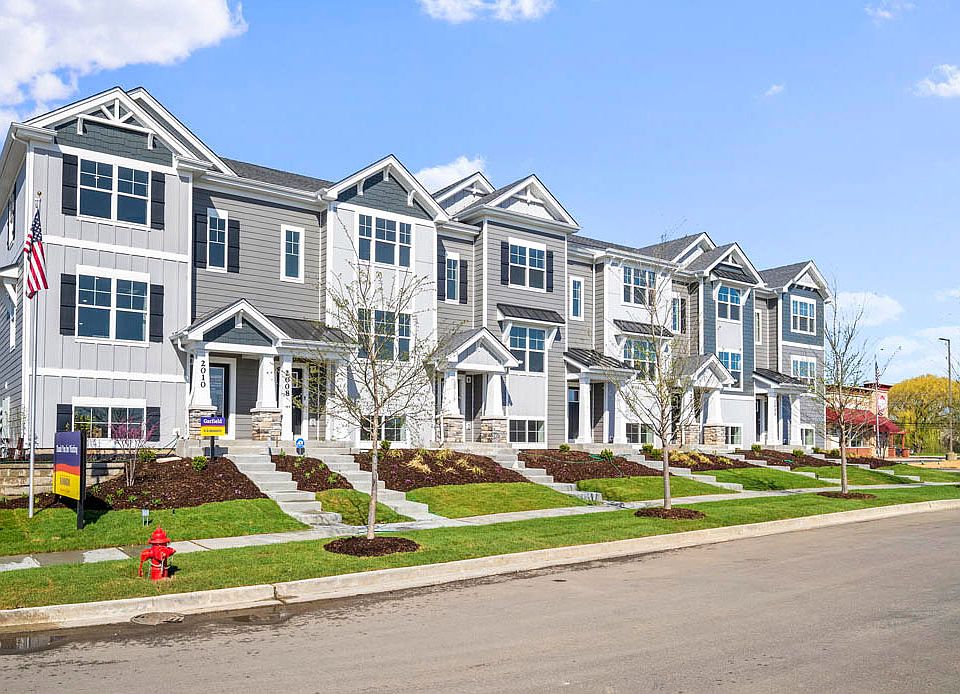Introducing the Garfield floor plan at our Townes at Oak Creek community in Mundelein, Illinois, where every square foot is put to use for comfort and functionality.
Inside this 3 bedroom, 2.5 bath, 3-story townhome with a finished bonus room, and a 2-car garage, you'll find 1,756 square feet of living space. The Garfield is adorned with large windows providing natural light throughout the home. You'll have luxury vinyl plank flooring throughout the main level, and plenty of closet and storage space.
The luxurious kitchen features designer cabinets, a convenient island for additional seating, quartz countertops and stainless steel appliances! The Garfield's open layout is ideal for everyday living and family gatherings. The kitchen overlooks the dining and great rooms, which is perfect for entertaining.
When it is time to wind down, the upstairs becomes the perfect haven. The primary bedroom includes a roomy walk-in closet, and a luxury en suite bathroom with a dual sink vanity. Laundry won't be a chore with its dedicated space conveniently located near all bedrooms. Two additional bedrooms provide space for a home office, den or bedroom, whatever you so choose.
The Garfield floor plan is sure to meet your every need. Contact us today to find your new home in The Townes at Oak Creek.
New construction
from $403,990
Buildable plan: GARFIELD, The Townes at Oak Creek, Mundelein, IL 60060
3beds
1,752sqft
Townhouse
Built in 2025
-- sqft lot
$-- Zestimate®
$231/sqft
$-- HOA
Buildable plan
This is a floor plan you could choose to build within this community.
View move-in ready homesWhat's special
Additional bedroomsLarge windowsConvenient islandOpen layoutNatural lightLuxurious kitchenDesigner cabinets
- 296 |
- 23 |
Travel times
Schedule tour
Select your preferred tour type — either in-person or real-time video tour — then discuss available options with the builder representative you're connected with.
Select a date
Facts & features
Interior
Bedrooms & bathrooms
- Bedrooms: 3
- Bathrooms: 3
- Full bathrooms: 2
- 1/2 bathrooms: 1
Interior area
- Total interior livable area: 1,752 sqft
Property
Parking
- Total spaces: 2
- Parking features: Garage
- Garage spaces: 2
Features
- Levels: 3.0
- Stories: 3
Construction
Type & style
- Home type: Townhouse
- Property subtype: Townhouse
Condition
- New Construction
- New construction: Yes
Details
- Builder name: D.R. Horton
Community & HOA
Community
- Subdivision: The Townes at Oak Creek
Location
- Region: Mundelein
Financial & listing details
- Price per square foot: $231/sqft
- Date on market: 3/19/2025
About the community
Explore this rare opportunity to own an upscale new construction townhome at The Townes at Oak Creek in Mundelein, IL. Settle into luxury with a city feel in our modern 3-story townhomes featuring open floor plans, flex spaces, finished lower levels, private 2-car garage, and smart home technology. Townes at Oak Creek residents will attend Stevenson High School within District 125.
As you step inside, you'll immediately notice the attention to detail and high-quality finishes throughout. The kitchen boasts beautiful designer cabinetry, quartz countertops, stainless-steel appliances, and expansive islands and counter space. At The Townes at Oak Creek, your yard maintenance and snow removal is included.
The Townes at Oak Creek is located in a premier location on Rt. 83, just minutes from the flourishing downtown shopping district, Metra train, and I-294.
This sought-after low maintenance community will offer open green spaces, seating areas, and walking paths. With its spacious layouts, modern features, and prime location, The Townes at Oak Creek offers the ultimate in living well. Schedule a tour today!
Source: DR Horton

