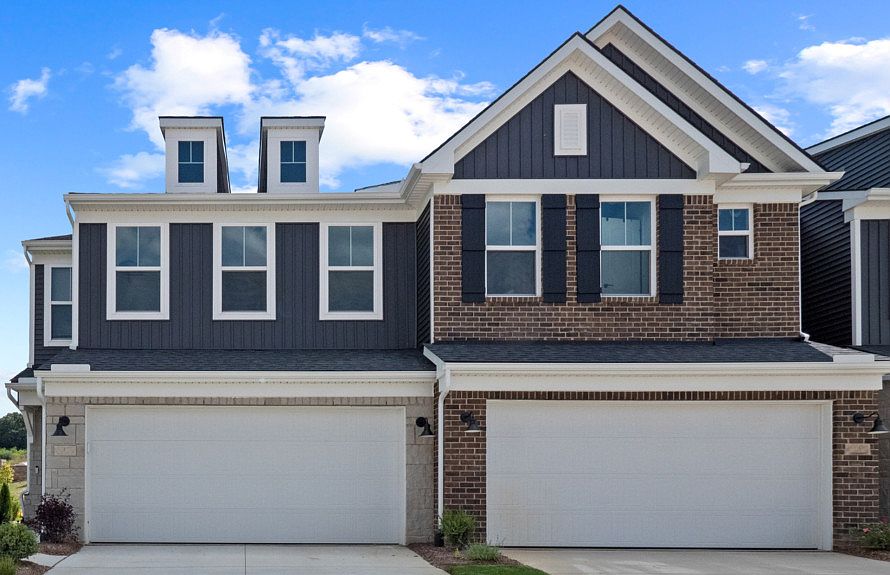The Ashton provides up to 2,097 sq ft with the space and design for any lifestyle. The open floor plan off the kitchen is a must-have whether entertaining friends or cooking a meal for family. With a second floor laundry room, convenience is right around the corner.
from $450,990
Buildable plan: Ashton, Townes at Lakeview, Milford, MI 48381
3beds
1,883sqft
Townhouse
Built in 2025
-- sqft lot
$366,300 Zestimate®
$240/sqft
$-- HOA
Buildable plan
This is a floor plan you could choose to build within this community.
View move-in ready homes- 81 |
- 2 |
Travel times
Schedule tour
Select your preferred tour type — either in-person or real-time video tour — then discuss available options with the builder representative you're connected with.
Select a date
Facts & features
Interior
Bedrooms & bathrooms
- Bedrooms: 3
- Bathrooms: 3
- Full bathrooms: 2
- 1/2 bathrooms: 1
Interior area
- Total interior livable area: 1,883 sqft
Video & virtual tour
Property
Parking
- Total spaces: 2
- Parking features: Garage
- Garage spaces: 2
Features
- Levels: 2.0
- Stories: 2
Construction
Type & style
- Home type: Townhouse
- Property subtype: Townhouse
Condition
- New Construction
- New construction: Yes
Details
- Builder name: Pulte Homes
Community & HOA
Community
- Subdivision: Townes at Lakeview
Location
- Region: Milford
Financial & listing details
- Price per square foot: $240/sqft
- Date on market: 4/5/2025
About the community
The Townes at Lakeview offers low-maintenance new construction townhomes designed with consumer-inspired features. Within minutes of downtown shops, restaurants, and entertainment, you'll wish you moved here sooner. Recreation is close at-hand too. Adjacent to over 4,400 acres of wooded, hilly terrain, outdoors lovers can enjoy year-round recreation available at Kensington Metropark.
Source: Pulte

