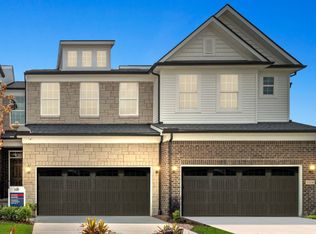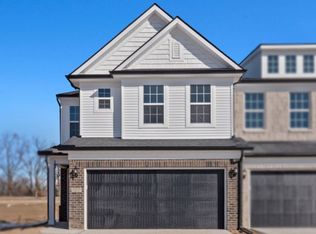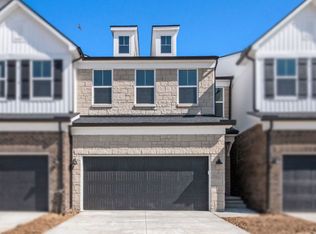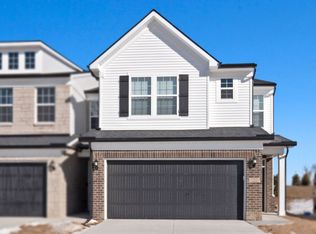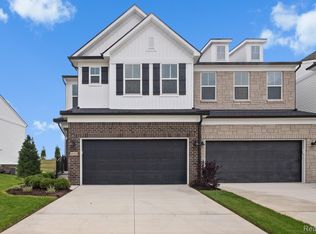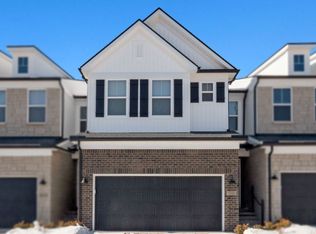The Ashton provides up to 2,097 sq ft with the space and design for any lifestyle. The open floor plan off the kitchen is a must-have whether entertaining friends or cooking a meal for the family. With a second-floor laundry room, convenience is right around the corner.
from $547,990
Buildable plan: Ashton with Basement, The Townes at Inglewood West, Ann Arbor, MI 48108
3beds
1,883sqft
Townhouse
Built in 2026
-- sqft lot
$-- Zestimate®
$291/sqft
$-- HOA
Buildable plan
This is a floor plan you could choose to build within this community.
View move-in ready homes- 39 |
- 0 |
Travel times
Facts & features
Interior
Bedrooms & bathrooms
- Bedrooms: 3
- Bathrooms: 3
- Full bathrooms: 2
- 1/2 bathrooms: 1
Interior area
- Total interior livable area: 1,883 sqft
Video & virtual tour
Property
Parking
- Total spaces: 2
- Parking features: Garage
- Garage spaces: 2
Features
- Levels: 2.0
- Stories: 2
Construction
Type & style
- Home type: Townhouse
- Property subtype: Townhouse
Condition
- New Construction
- New construction: Yes
Details
- Builder name: Pulte Homes
Community & HOA
Community
- Subdivision: The Townes at Inglewood West
Location
- Region: Ann Arbor
Financial & listing details
- Price per square foot: $291/sqft
- Date on market: 1/5/2026
About the community
The Townes at Inglewood West is a low-maintenance townhome community in Ann Arbor, Michigan, just 10 minutes south of the University of Michigan. These new construction homes allow easy access to M-14 and I-94 and a variety of popular shops and restaurants. Enjoy our open-concept home designs, featuring luxurious interior finishes and an included deck or patio, created with you in mind.
5506 E. Spaniel Dr., Ann Arbor, MI 48108
Source: Pulte
8 homes in this community
Available homes
| Listing | Price | Bed / bath | Status |
|---|---|---|---|
| 5569 E Spaniel Dr | $459,990 | 3 bed / 3 bath | Available |
| 5575 E Spaniel Dr | $459,990 | 3 bed / 3 bath | Available |
| 5567 E Spaniel Dr | $476,990 | 3 bed / 3 bath | Available |
| 5582 E Spaniel Dr | $511,990 | 3 bed / 3 bath | Available |
| 5572 E Spaniel Dr | $497,990 | 3 bed / 3 bath | Available February 2026 |
| 5574 E Spaniel Dr | $505,990 | 3 bed / 3 bath | Available February 2026 |
| 5570 E Spaniel Dr | $517,990 | 3 bed / 3 bath | Available February 2026 |
| 5576 E Spaniel Dr | $520,990 | 3 bed / 3 bath | Available February 2026 |
Source: Pulte
Contact builder

Connect with the builder representative who can help you get answers to your questions.
By pressing Contact builder, you agree that Zillow Group and other real estate professionals may call/text you about your inquiry, which may involve use of automated means and prerecorded/artificial voices and applies even if you are registered on a national or state Do Not Call list. You don't need to consent as a condition of buying any property, goods, or services. Message/data rates may apply. You also agree to our Terms of Use.
Learn how to advertise your homesEstimated market value
Not available
Estimated sales range
Not available
$3,031/mo
Price history
| Date | Event | Price |
|---|---|---|
| 12/5/2025 | Price change | $547,990-4.9%$291/sqft |
Source: | ||
| 12/2/2025 | Price change | $575,990+0.5%$306/sqft |
Source: | ||
| 11/26/2025 | Price change | $572,990+0%$304/sqft |
Source: | ||
| 11/19/2025 | Price change | $572,9650%$304/sqft |
Source: | ||
| 11/17/2025 | Price change | $573,015+21.9%$304/sqft |
Source: | ||
Public tax history
Tax history is unavailable.
Monthly payment
Neighborhood: 48108
Nearby schools
GreatSchools rating
- 10/10Harvest Elementary SchoolGrades: K-3Distance: 1.3 mi
- 8/10Saline Middle SchoolGrades: 6-8Distance: 2.5 mi
- 9/10Saline High SchoolGrades: 9-12Distance: 1.6 mi
Schools provided by the builder
- Elementary: Harvest Elementary School
- District: Saline Area Schools
Source: Pulte. This data may not be complete. We recommend contacting the local school district to confirm school assignments for this home.
