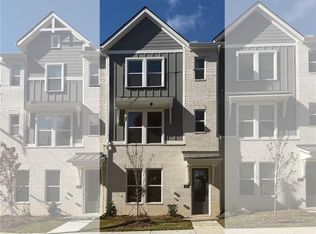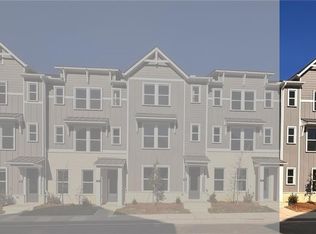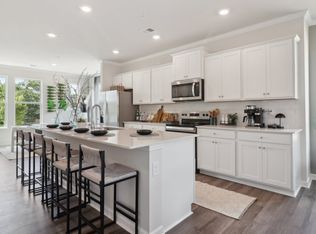Buildable plan: Asbury, Townes at Asbury, Hapeville, GA 30354
Buildable plan
This is a floor plan you could choose to build within this community.
View move-in ready homesWhat's special
- 83 |
- 9 |
Travel times
Schedule tour
Select your preferred tour type — either in-person or real-time video tour — then discuss available options with the builder representative you're connected with.
Facts & features
Interior
Bedrooms & bathrooms
- Bedrooms: 3
- Bathrooms: 4
- Full bathrooms: 3
- 1/2 bathrooms: 1
Interior area
- Total interior livable area: 2,126 sqft
Video & virtual tour
Property
Parking
- Total spaces: 2
- Parking features: Garage
- Garage spaces: 2
Features
- Levels: 3.0
- Stories: 3
Construction
Type & style
- Home type: Townhouse
- Property subtype: Townhouse
Condition
- New Construction
- New construction: Yes
Details
- Builder name: D.R. Horton
Community & HOA
Community
- Subdivision: Townes at Asbury
Location
- Region: Hapeville
Financial & listing details
- Price per square foot: $206/sqft
- Date on market: 11/3/2025
About the community
Source: DR Horton
5 homes in this community
Homes based on this plan
| Listing | Price | Bed / bath | Status |
|---|---|---|---|
| 218 College Cir | $399,990 | 3 bed / 4 bath | Available |
| 204 College Cir | $419,990 | 3 bed / 4 bath | Available |
| 224 College Cir | $440,990 | 3 bed / 4 bath | Available |
| 222 College Cir | $442,990 | 3 bed / 4 bath | Available |
| 226 College Cir | $471,990 | 3 bed / 4 bath | Available |
Source: DR Horton
Contact builder

By pressing Contact builder, you agree that Zillow Group and other real estate professionals may call/text you about your inquiry, which may involve use of automated means and prerecorded/artificial voices and applies even if you are registered on a national or state Do Not Call list. You don't need to consent as a condition of buying any property, goods, or services. Message/data rates may apply. You also agree to our Terms of Use.
Learn how to advertise your homesEstimated market value
Not available
Estimated sales range
Not available
$3,262/mo
Price history
| Date | Event | Price |
|---|---|---|
| 10/18/2025 | Price change | $437,990-5.4%$206/sqft |
Source: | ||
| 7/3/2025 | Price change | $462,990-0.2%$218/sqft |
Source: | ||
| 3/2/2025 | Price change | $463,990+0.7%$218/sqft |
Source: | ||
| 10/22/2024 | Price change | $460,990-3.2%$217/sqft |
Source: | ||
| 4/9/2024 | Listed for sale | $475,990$224/sqft |
Source: | ||
Public tax history
Monthly payment
Neighborhood: 30354
Nearby schools
GreatSchools rating
- 5/10Hapeville Elementary SchoolGrades: PK-5Distance: 0.4 mi
- 6/10Paul D. West Middle SchoolGrades: 6-8Distance: 3.9 mi
- 3/10Tri-Cities High SchoolGrades: 9-12Distance: 2.5 mi
Schools provided by the builder
- Elementary: Hapeville Elementary School
- Middle: Paul D West Middle School
- High: Tri-Cities High School
- District: Fulton County School System
Source: DR Horton. This data may not be complete. We recommend contacting the local school district to confirm school assignments for this home.





