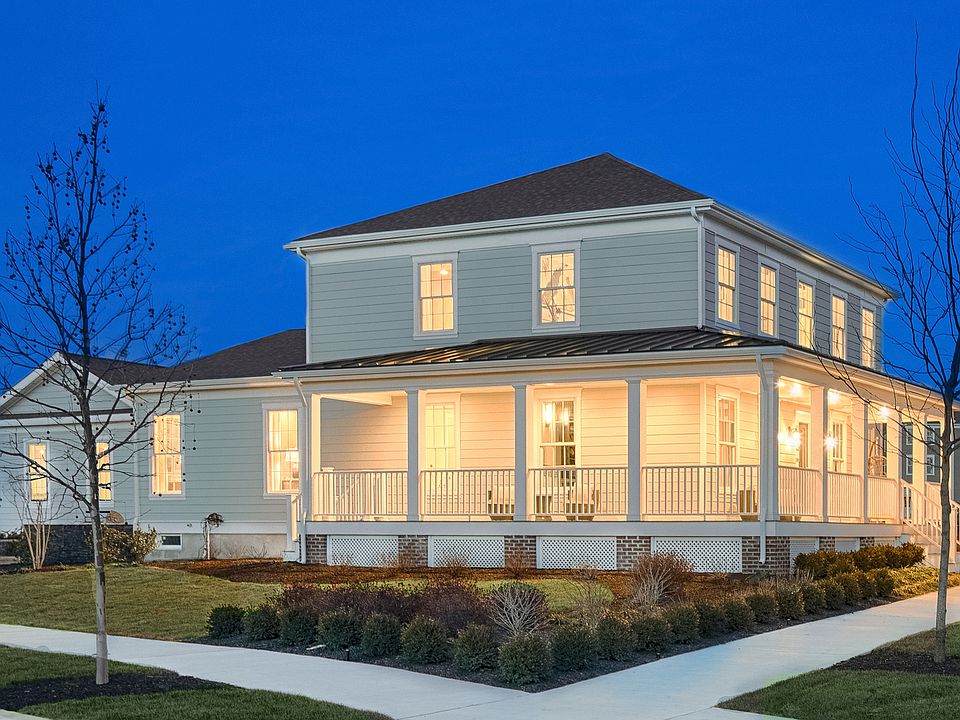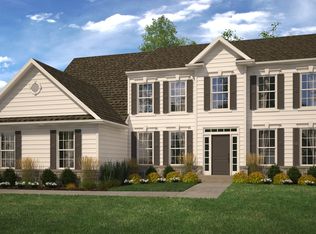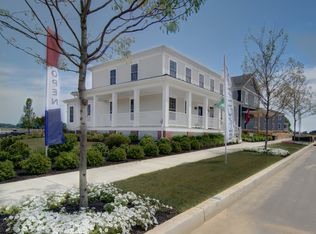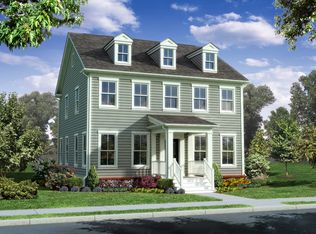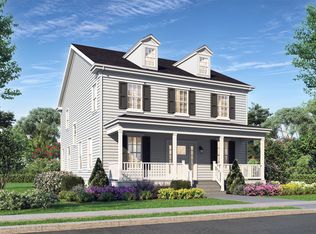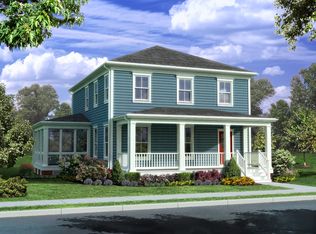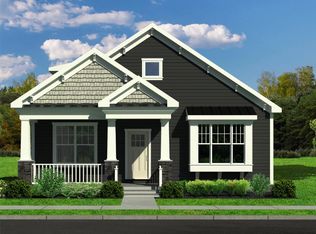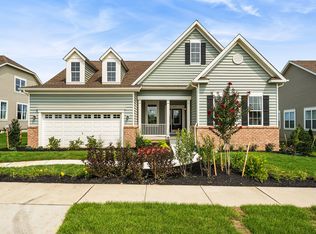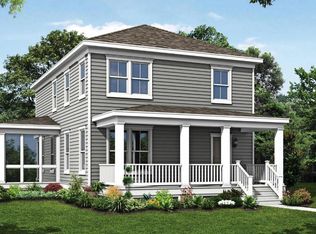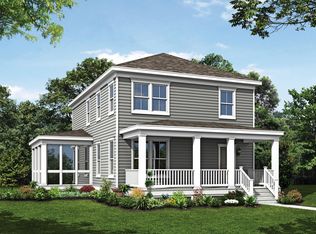Buildable plan: Alton, The Town of Whitehall, Middletown, DE 19709
Buildable plan
This is a floor plan you could choose to build within this community.
View move-in ready homesWhat's special
- 58 |
- 1 |
Travel times
Schedule tour
Facts & features
Interior
Bedrooms & bathrooms
- Bedrooms: 2
- Bathrooms: 2
- Full bathrooms: 2
Interior area
- Total interior livable area: 1,850 sqft
Video & virtual tour
Property
Parking
- Total spaces: 2
- Parking features: Garage
- Garage spaces: 2
Features
- Levels: 2.0
- Stories: 2
Construction
Type & style
- Home type: SingleFamily
- Property subtype: Single Family Residence
Condition
- New Construction
- New construction: Yes
Details
- Builder name: Benchmark Builders
Community & HOA
Community
- Subdivision: The Town of Whitehall
Location
- Region: Middletown
Financial & listing details
- Price per square foot: $291/sqft
- Date on market: 12/11/2025
About the community
Source: Benchmark Builders
2 homes in this community
Available homes
| Listing | Price | Bed / bath | Status |
|---|---|---|---|
| 1400 Von Drais St | $739,000 | 4 bed / 3 bath | Available |
| 1609 Schwinn St | $619,999 | 4 bed / 3 bath | Pending |
Source: Benchmark Builders
Contact agent
By pressing Contact agent, you agree that Zillow Group and its affiliates, and may call/text you about your inquiry, which may involve use of automated means and prerecorded/artificial voices. You don't need to consent as a condition of buying any property, goods or services. Message/data rates may apply. You also agree to our Terms of Use. Zillow does not endorse any real estate professionals. We may share information about your recent and future site activity with your agent to help them understand what you're looking for in a home.
Learn how to advertise your homesEstimated market value
Not available
Estimated sales range
Not available
$2,567/mo
Price history
| Date | Event | Price |
|---|---|---|
| 5/18/2024 | Price change | $539,000+1.5%$291/sqft |
Source: Benchmark Builders | ||
| 2/28/2024 | Listed for sale | $531,000+2.5%$287/sqft |
Source: Benchmark Builders | ||
| 12/6/2023 | Listing removed | -- |
Source: Benchmark Builders | ||
| 6/6/2023 | Listed for sale | $518,000$280/sqft |
Source: Benchmark Builders | ||
Public tax history
Monthly payment
Neighborhood: 19709
Nearby schools
GreatSchools rating
- 9/10Lorewood Grove Elementary SchoolGrades: 1-5Distance: 0.1 mi
- 8/10Waters (Alfred G.) Middle SchoolGrades: 6-8Distance: 2.1 mi
- 9/10Middletown High SchoolGrades: 9-12Distance: 5.8 mi
Schools provided by the builder
- Elementary: Lorewood Grove Elementary School
- Middle: Waters (Alfred G.) Middle School
- High: Middletown High School
- District: Appoquinimink School District
Source: Benchmark Builders. This data may not be complete. We recommend contacting the local school district to confirm school assignments for this home.
