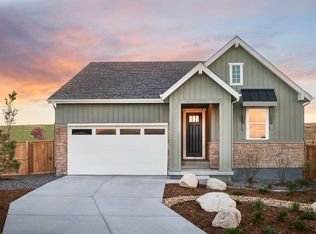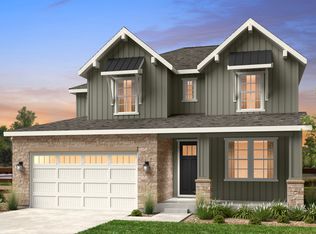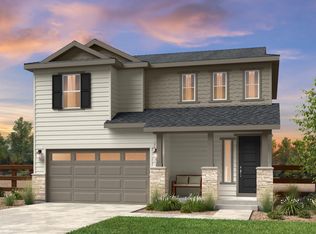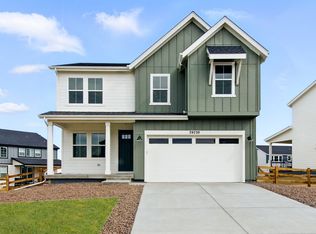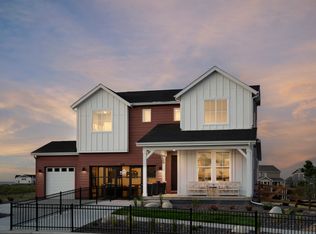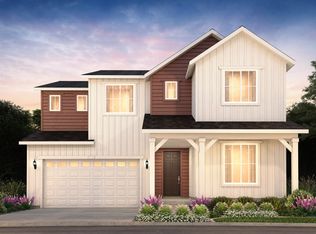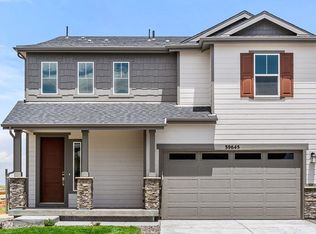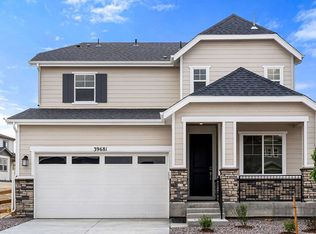Buildable plan: The Ridgway, The Town Collection at Independence, Elizabeth, CO 80107
Buildable plan
This is a floor plan you could choose to build within this community.
View move-in ready homesWhat's special
- 118 |
- 4 |
Travel times
Schedule tour
Select your preferred tour type — either in-person or real-time video tour — then discuss available options with the builder representative you're connected with.
Facts & features
Interior
Bedrooms & bathrooms
- Bedrooms: 3
- Bathrooms: 3
- Full bathrooms: 2
- 1/2 bathrooms: 1
Interior area
- Total interior livable area: 2,823 sqft
Property
Parking
- Total spaces: 2
- Parking features: Garage
- Garage spaces: 2
Features
- Levels: 2.0
- Stories: 2
Construction
Type & style
- Home type: SingleFamily
- Property subtype: Single Family Residence
Condition
- New Construction
- New construction: Yes
Details
- Builder name: Taylor Morrison
Community & HOA
Community
- Subdivision: The Town Collection at Independence
Location
- Region: Elizabeth
Financial & listing details
- Price per square foot: $230/sqft
- Date on market: 1/4/2026
About the community
Conventional 30-Year Fixed Rate
Available on select quick move-in homes that close by Mar. 31 when using Taylor Morrison Home Funding, Inc.Source: Taylor Morrison
6 homes in this community
Available homes
| Listing | Price | Bed / bath | Status |
|---|---|---|---|
| 39722 Penn Rd | $618,990 | 4 bed / 3 bath | Move-in ready |
| 39803 Penn Road | $633,990 | 3 bed / 3 bath | Available |
| 39793 Penn Road | $675,399 | 3 bed / 3 bath | Available |
| 735 Stillwell Avenue | $723,990 | 4 bed / 4 bath | Available |
| 39713 Penn Road | $624,990 | 4 bed / 3 bath | Pending |
| 707 Bradley Circle | $686,399 | 3 bed / 3 bath | Pending |
Source: Taylor Morrison
Contact builder

By pressing Contact builder, you agree that Zillow Group and other real estate professionals may call/text you about your inquiry, which may involve use of automated means and prerecorded/artificial voices and applies even if you are registered on a national or state Do Not Call list. You don't need to consent as a condition of buying any property, goods, or services. Message/data rates may apply. You also agree to our Terms of Use.
Learn how to advertise your homesEstimated market value
Not available
Estimated sales range
Not available
$3,286/mo
Price history
| Date | Event | Price |
|---|---|---|
| 4/3/2025 | Price change | $648,999-0.3%$230/sqft |
Source: | ||
| 1/1/2025 | Price change | $650,999+0.2%$231/sqft |
Source: | ||
| 5/7/2024 | Price change | $649,990+0.5%$230/sqft |
Source: | ||
| 3/6/2024 | Listed for sale | $646,990+1.6%$229/sqft |
Source: | ||
| 12/6/2023 | Listing removed | -- |
Source: | ||
Public tax history
Conventional 30-Year Fixed Rate
Available on select quick move-in homes that close by Mar. 31 when using Taylor Morrison Home Funding, Inc.Source: Taylor MorrisonMonthly payment
Neighborhood: 80107
Nearby schools
GreatSchools rating
- 6/10Singing Hills Elementary SchoolGrades: K-5Distance: 1.7 mi
- 5/10Elizabeth Middle SchoolGrades: 6-8Distance: 5.4 mi
- 6/10Elizabeth High SchoolGrades: 9-12Distance: 5.3 mi
