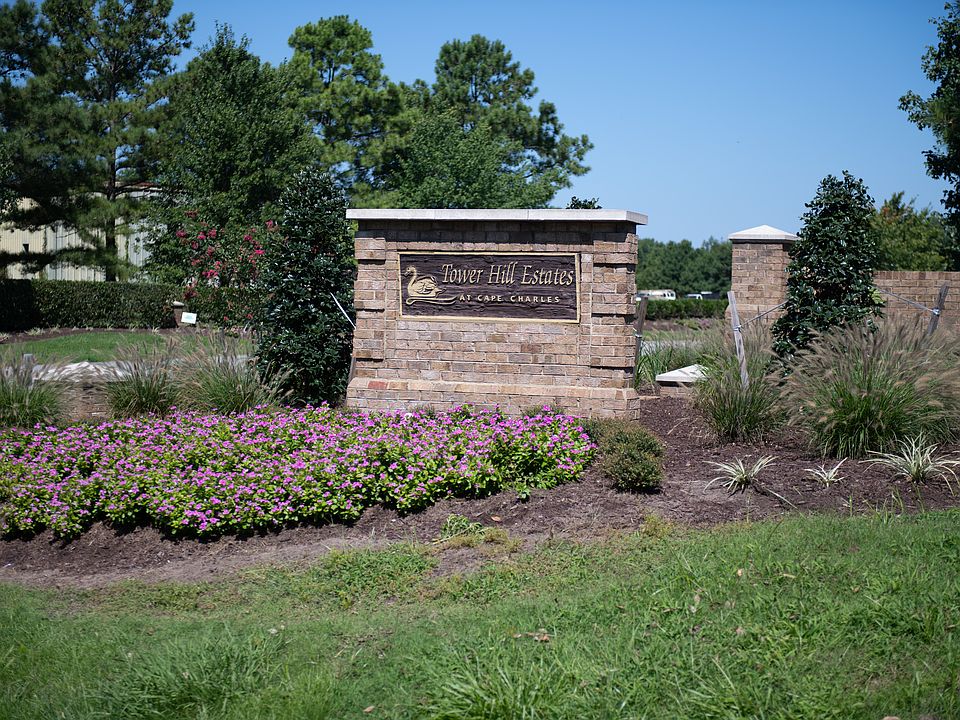Our Ava is a new coastal inspired home featuring 3 or 4 bedrooms as standard, a second floor loft, and the owner bedroom on the 1st floor. This open floor plan blends simplicity and style with emphasis on maximizing views. Designed with a classic interpretation of coastal and Low Country architecture, the Ava plan is the perfect year-round retreat where friends and family can relax.
Base Price & Final Price For All Tower Hill Floor-Plans Will Vary Based On Location, Floor-Plan Options, & Finishes. Call Virginia Builders Sales Team For Details.
New construction
from $509,900
LOT 60 Bunbury Plantation Ln, Cape Charles, VA 23310
4beds
--sqft
Single Family Residence
Built in 2025
-- sqft lot
$-- Zestimate®
$197/sqft
$35/mo HOA
Empty lot
Start from scratch — choose the details to create your dream home from the ground up.
View plans available for this lot- 4 |
- 0 |
Travel times
Schedule tour
Select a date
Facts & features
Interior
Bedrooms & bathrooms
- Bedrooms: 4
- Bathrooms: 3
- Full bathrooms: 2
- 1/2 bathrooms: 1
Heating
- Electric, Heat Pump
Cooling
- Central Air
Features
- In-Law Floorplan, Wired for Data
- Windows: Double Pane Windows
Interior area
- Total interior livable area: 2,592 sqft
Video & virtual tour
Property
Parking
- Total spaces: 2
- Parking features: Attached
- Attached garage spaces: 2
Features
- Levels: 2.0
- Stories: 2
Community & HOA
Community
- Subdivision: Tower Hill Estates
HOA
- Has HOA: Yes
- HOA fee: $35 monthly
Location
- Region: Cape Charles
Financial & listing details
- Price per square foot: $197/sqft
- Date on market: 12/8/2023
About the community
Pond
Tower Hill consists of 92 homesites. Each lot is more than a half of an acre and comes with a rear covered porch or patio for entertaining or just relaxing in your large backyard. With multiple floor plans to choose from, we are sure you will find the perfect getaway home at Cape Charles.
Source: Virginia Builders

