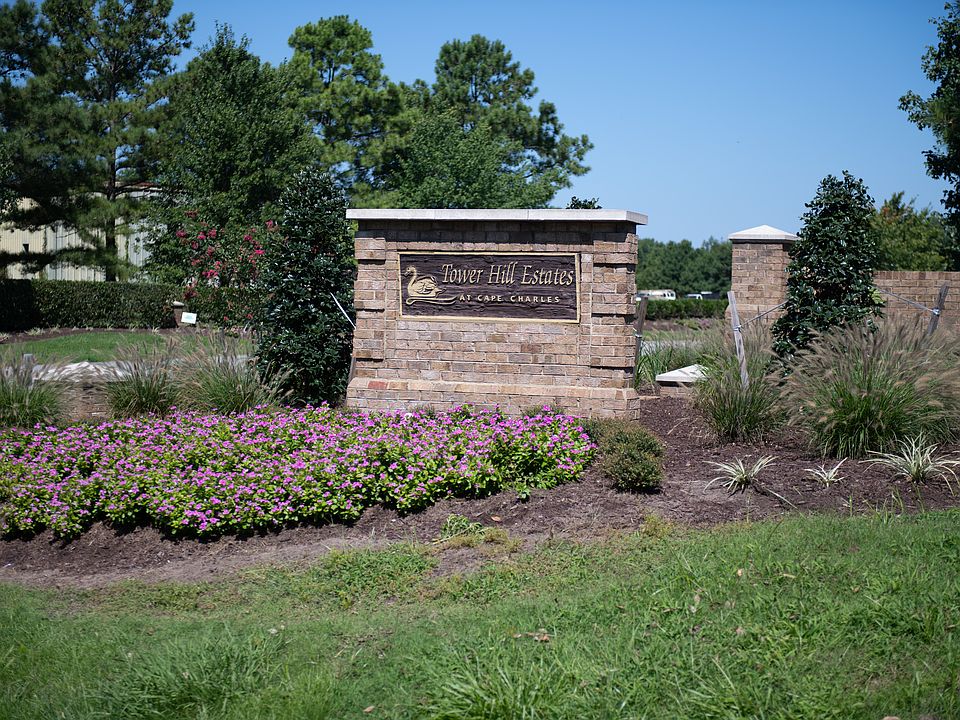Welcome to the charming Lamanna, a coastal cottage ranch that exudes a sense of warmth and openness from the moment you step through the front door. This inviting home unfolds into a spacious open floor plan, accentuated by soaring vaulted ceilings and a comfortable owner's suite located on the first floor. Thoughtfully designed as a 3-bedroom ranch, the Lamanna features a large, covered porch at the rear, offering the perfect retreat for relaxation and enjoying the outdoors. The home's layout is not only versatile but also allows for personal customization to reflect your unique style and needs. Embracing the essence of coastal Virginia living, this delightful home also includes a convenient 2-car garage, adding to its practicality. The Lamanna invites you to let your imagination soar, with opportunities to enhance and personalize your living space. Included options feature a gourmet kitchen ideal for culinary creativity, a spacious laundry room for practicality, a walk-in pantry providing ample storage, and a cozy fireplace to bring added warmth and ambiance to your home.
Base Price & Final Price For All Tower Hill Floor-Plans Will Vary Based On Location, Floor-Plan Options, & Finishes. Call Virginia Builders Sales Team For Details.
from $464,000
Buildable plan: The Lamanna Ranch, Tower Hill Estates, Cape Charles, VA 23310
3beds
1,911sqft
Single Family Residence
Built in 2025
-- sqft lot
$-- Zestimate®
$243/sqft
$35/mo HOA
Buildable plan
This is a floor plan you could choose to build within this community.
View move-in ready homesWhat's special
Cozy fireplaceCoastal cottage ranchSpacious open floor planWalk-in pantrySpacious laundry room
- 97 |
- 7 |
Travel times
Schedule tour
Select a date
Facts & features
Interior
Bedrooms & bathrooms
- Bedrooms: 3
- Bathrooms: 2
- Full bathrooms: 2
Heating
- Electric, Heat Pump
Cooling
- Central Air
Features
- In-Law Floorplan, Wired for Data
- Windows: Double Pane Windows
Interior area
- Total interior livable area: 1,911 sqft
Video & virtual tour
Property
Parking
- Total spaces: 2
- Parking features: Attached
- Attached garage spaces: 2
Features
- Levels: 1.0
- Stories: 1
- Patio & porch: Patio
Construction
Type & style
- Home type: SingleFamily
- Property subtype: Single Family Residence
Materials
- Other
- Roof: Asphalt
Condition
- New Construction
- New construction: Yes
Details
- Builder name: Virginia Builders
Community & HOA
Community
- Subdivision: Tower Hill Estates
HOA
- Has HOA: Yes
- HOA fee: $35 monthly
Location
- Region: Cape Charles
Financial & listing details
- Price per square foot: $243/sqft
- Date on market: 3/6/2025
About the community
Pond
Tower Hill consists of 92 homesites. Each lot is more than a half of an acre and comes with a rear covered porch or patio for entertaining or just relaxing in your large backyard. With multiple floor plans to choose from, we are sure you will find the perfect getaway home at Cape Charles.
Source: Virginia Builders

