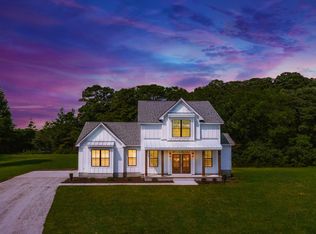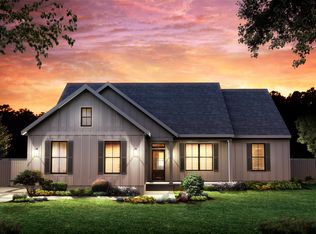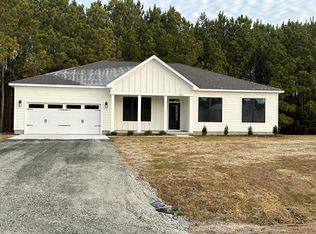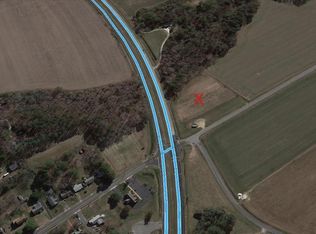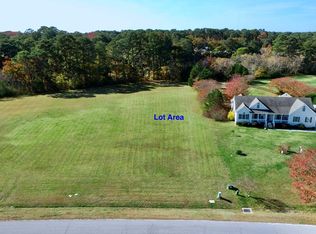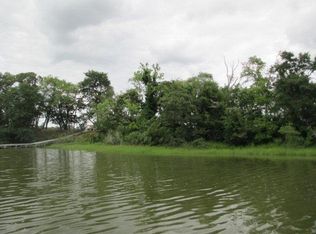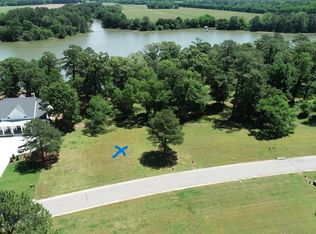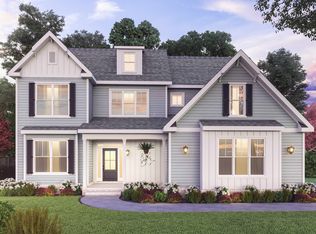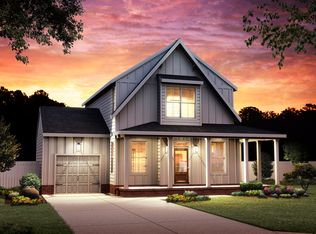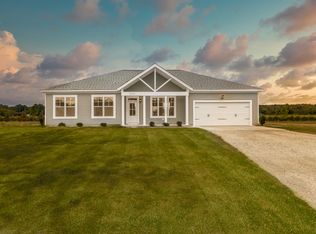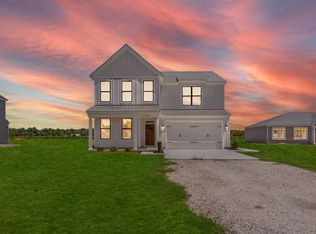LOT 59 Bunbury Plantation Cpe, Charles, VA 23310
Empty lot
Start from scratch — choose the details to create your dream home from the ground up.
What's special
- 1 |
- 0 |
Travel times
Schedule tour
Facts & features
Interior
Bedrooms & bathrooms
- Bedrooms: 5
- Bathrooms: 3
- Full bathrooms: 3
Heating
- Natural Gas, Forced Air
Cooling
- Central Air
Features
- In-Law Floorplan
Interior area
- Total interior livable area: 2,843 sqft
Video & virtual tour
Property
Parking
- Total spaces: 2
- Parking features: Attached
- Attached garage spaces: 2
Features
- Levels: 2.0
- Stories: 2
Community & HOA
Community
- Subdivision: Tower Hill Estates
HOA
- Has HOA: Yes
- HOA fee: $35 monthly
Location
- Region: Charles
Financial & listing details
- Price per square foot: $202/sqft
- Date on market: 12/8/2023
About the community
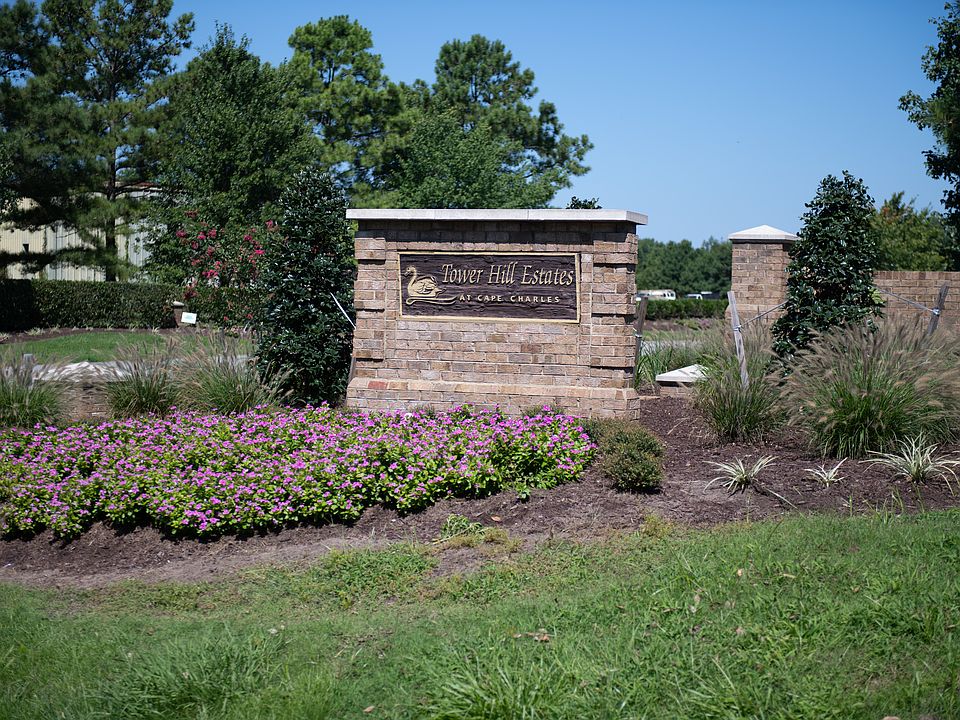
Source: Virginia Builders
12 homes in this community
Available homes
| Listing | Price | Bed / bath | Status |
|---|---|---|---|
| 3322 Tower Hill Cir | $449,900 | 3 bed / 3 bath | Move-in ready |
| 3208 Tower Hill Cir | $529,900 | 5 bed / 3 bath | Under construction |
Available lots
| Listing | Price | Bed / bath | Status |
|---|---|---|---|
Current home: LOT 59 Bunbury Plantation Cpe | $575,000+ | 5 bed / 3 bath | Customizable |
| LOT 28 Tower Hill Circle Cpe | $453,000+ | 4 bed / 3 bath | Customizable |
| LOT 52 Verlinda Lndg N | $464,000+ | 3 bed / 2 bath | Customizable |
| LOT 2 Bunbury Plantation Cpe | $509,900+ | 4 bed / 3 bath | Customizable |
| LOT 32 Tower Hill Circle Cpe | $509,900+ | 4 bed / 3 bath | Customizable |
| LOT 60 Bunbury Plantation Cpe | $509,900+ | 4 bed / 3 bath | Customizable |
| LOT 58 Bunbury Plantation Cpe | $545,000+ | 4 bed / 3 bath | Customizable |
| LOT 8 Kings Creek Pkwy | $545,000+ | 4 bed / 3 bath | Customizable |
| LOT 9 Verlinda Lndg S | $575,000+ | 5 bed / 3 bath | Customizable |
| LOT 92 Tower Hill Cir | $620,000+ | 5 bed / 3 bath | Customizable |
Source: Virginia Builders
Contact agent
By pressing Contact agent, you agree that Zillow Group and its affiliates, and may call/text you about your inquiry, which may involve use of automated means and prerecorded/artificial voices. You don't need to consent as a condition of buying any property, goods or services. Message/data rates may apply. You also agree to our Terms of Use. Zillow does not endorse any real estate professionals. We may share information about your recent and future site activity with your agent to help them understand what you're looking for in a home.
Learn how to advertise your homesEstimated market value
Not available
Estimated sales range
Not available
Not available
Price history
| Date | Event | Price |
|---|---|---|
| 3/6/2025 | Price change | $575,000+5.5%$202/sqft |
Source: | ||
| 12/8/2023 | Listed for sale | $545,000$192/sqft |
Source: | ||
Public tax history
Monthly payment
Neighborhood: 23310
Nearby schools
GreatSchools rating
- 4/10Kiptopeke Elementary SchoolGrades: PK-6Distance: 2.1 mi
- 4/10Northampton MiddleGrades: 7-8Distance: 6.1 mi
- 3/10Northampton High SchoolGrades: 9-12Distance: 6.1 mi
Schools provided by the builder
- Elementary: Kiptopeke Elementary School
- Middle: Northampton Middle School
- High: Northampton High School
- District: North Hampton County
Source: Virginia Builders. This data may not be complete. We recommend contacting the local school district to confirm school assignments for this home.

