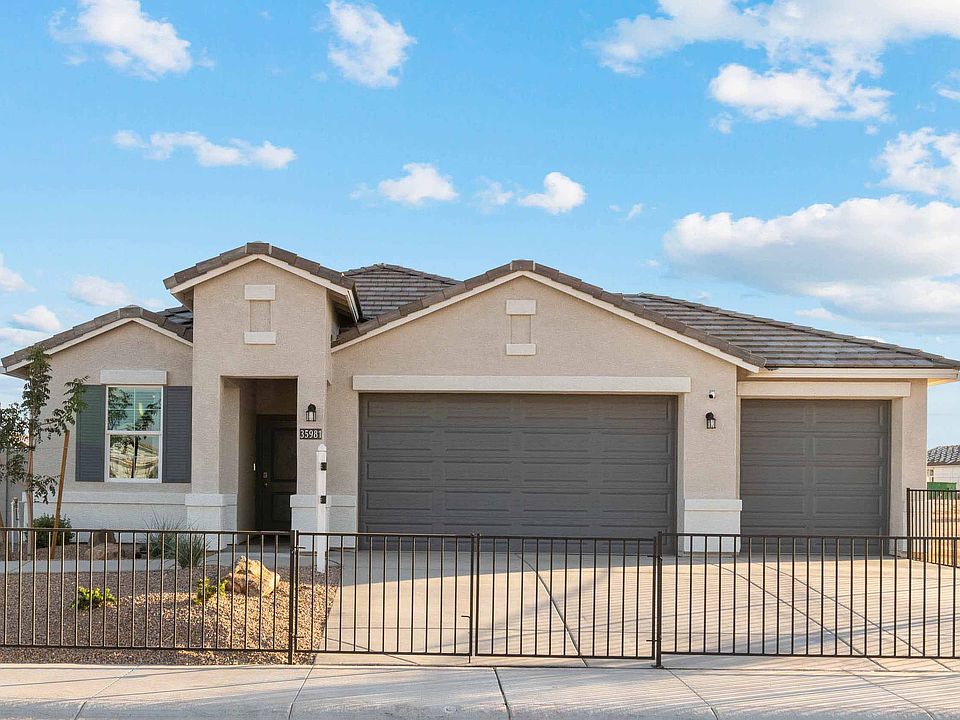Welcome to this beautifully designed home, offering three bedrooms and two bathrooms.
As you step through the front door, the foyer leads directly into the heart of the house, where an expansive open-concept space seamlessly connects the kitchen, dining area, and great room. This layout creates an open and inviting atmosphere, ideal for gatherings and entertaining.
The kitchen features modern appliances, ample counter space, and a central island that serves as a focal point for meal preparation and casual dining. Adjacent to the kitchen, the dining area is perfectly positioned for family meals or hosting dinner parties, making every meal a special occasion.
Flowing from the dining area is the great room, a spacious and inviting area designed for relaxation and social interaction. Large windows allow natural light to flood the room, enhancing its warm and welcoming ambiance.
The primary bedroom, that is thoughtfully tucked away for privacy, features a luxurious en-suite bathroom, complete with dual sinks, a walk-in shower, and a generous walk-in closet, providing ample storage space for clothes and personal items.
Two additional bedrooms are located near the kitchen, offering flexibility for family members, guests, or even a home office. These rooms are well-sized and share access to the second bathroom, which is thoughtfully designed for convenience and comfort.
Outside, a covered patio extends your living space to the outdoors, providing an ideal spot for alfresco dining, b
New construction
from $339,990
Buildable plan: Caroline, Tortosa, Maricopa, AZ 85138
3beds
1,536sqft
Single Family Residence
Built in 2025
-- sqft lot
$-- Zestimate®
$221/sqft
$-- HOA
Buildable plan
This is a floor plan you could choose to build within this community.
View move-in ready homes- 22 |
- 1 |
Travel times
Schedule tour
Select your preferred tour type — either in-person or real-time video tour — then discuss available options with the builder representative you're connected with.
Facts & features
Interior
Bedrooms & bathrooms
- Bedrooms: 3
- Bathrooms: 2
- Full bathrooms: 2
Interior area
- Total interior livable area: 1,536 sqft
Video & virtual tour
Property
Parking
- Total spaces: 2
- Parking features: Garage
- Garage spaces: 2
Features
- Levels: 1.0
- Stories: 1
Construction
Type & style
- Home type: SingleFamily
- Property subtype: Single Family Residence
Condition
- New Construction
- New construction: Yes
Details
- Builder name: D.R. Horton
Community & HOA
Community
- Subdivision: Tortosa
Location
- Region: Maricopa
Financial & listing details
- Price per square foot: $221/sqft
- Date on market: 5/22/2025
About the community
Welcome to Tortosa, Maricopa's premier Master Planned Community, where every detail is designed to enhance your family's lifestyle. Immerse yourself in a vibrant community brimming with amenities tailored to cater to your every need. Traverse scenic walking and biking trails that wind through lush landscapes, providing endless opportunities for outdoor recreation and exploration. Delight in the laughter of children as they frolic in meticulously manicured parks and playgrounds, fostering a sense of community and camaraderie.
Conveniently located near the bustling John Wayne Parkway (Hwy 347) and the I-10 East, Tortosa offers seamless access to urban conveniences while preserving a tranquil suburban atmosphere. Indulge in the convenience of nearby shopping centers, restaurants, and entertainment venues, ensuring that everything you desire is just moments away.
With move-in ready homes awaiting your arrival, our dedicated team is committed to guiding you through the homebuying process, ensuring that you find the perfect home to suit your needs and preferences. Experience the epitome of modern living at Tortosa in Maricopa and make it your family's sanctuary today!
Source: DR Horton

