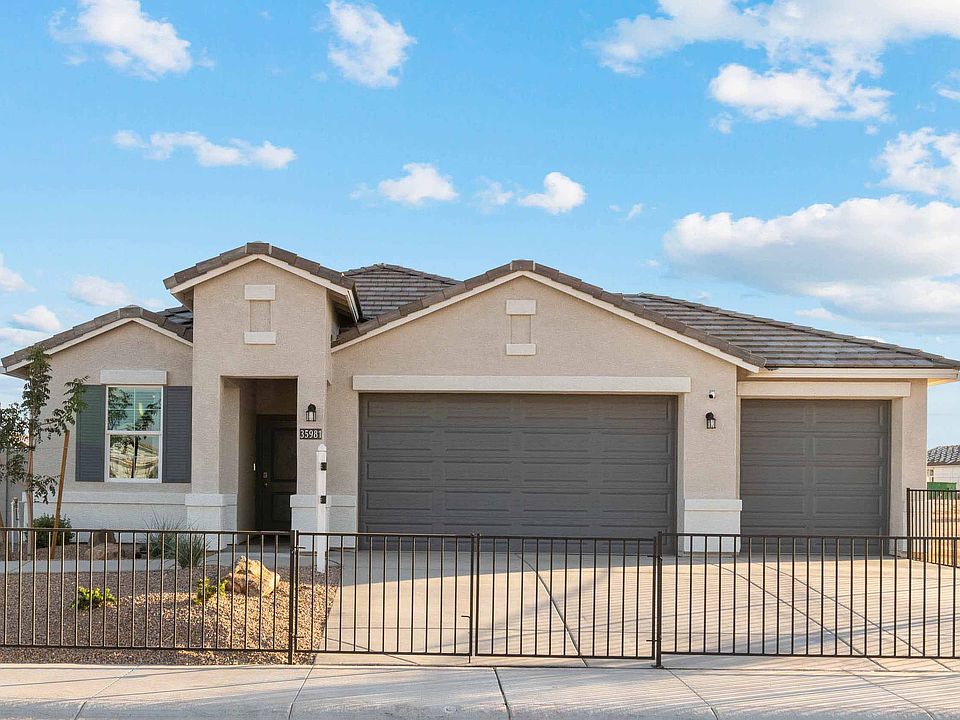Welcome to the Aster floor plan, featuring three bedrooms, two bathrooms, and a two-car garage. As you step into the home, you are greeted by a welcoming foyer that sets the tone for the rest of the house. This inviting entryway provides a seamless transition into the main living areas, passing bedrooms two and three.
This open-concept design allows for a fluid connection with the kitchen and dining areas, making it perfect for family gatherings and entertaining guests. Large windows flood the space with natural light, creating a bright and cheerful atmosphere.
The modern kitchen is equipped with high-quality appliances, ample counter space, and sleek cabinetry. A central island offers additional workspace and a casual dining option, perfect for quick meals or socializing while cooking.
Adjacent to the kitchen, the dining area provides an ideal setting for family meals and casual dining.
The two additional bedrooms are generously sized and versatile, making them perfect for family members, guests, or even a home office. These rooms are designed to provide comfort and privacy, with ample closet space and large windows that allow natural light to fill the rooms.
The additional bedrooms share a well-appointed bathroom, featuring contemporary fixtures and a shower/tub combination. This bathroom is conveniently located to ensure easy access for all occupants.
Step outside onto the covered backyard patio, an ideal space for outdoor dining, entertaining, or simply enjoying the fres
New construction
from $324,990
Buildable plan: Aster, Tortosa, Maricopa, AZ 85138
3beds
1,368sqft
Single Family Residence
Built in 2025
-- sqft lot
$322,000 Zestimate®
$238/sqft
$-- HOA
Buildable plan
This is a floor plan you could choose to build within this community.
View move-in ready homesWhat's special
Covered patioTwo-toned paintCeramic tileExecutive height vanities
Call: (520) 666-8398
- 27 |
- 1 |
Travel times
Schedule tour
Select your preferred tour type — either in-person or real-time video tour — then discuss available options with the builder representative you're connected with.
Facts & features
Interior
Bedrooms & bathrooms
- Bedrooms: 3
- Bathrooms: 2
- Full bathrooms: 2
Interior area
- Total interior livable area: 1,368 sqft
Video & virtual tour
Property
Parking
- Total spaces: 2
- Parking features: Garage
- Garage spaces: 2
Features
- Levels: 1.0
- Stories: 1
Construction
Type & style
- Home type: SingleFamily
- Property subtype: Single Family Residence
Condition
- New Construction
- New construction: Yes
Details
- Builder name: D.R. Horton
Community & HOA
Community
- Subdivision: Tortosa
Location
- Region: Maricopa
Financial & listing details
- Price per square foot: $238/sqft
- Date on market: 5/20/2025
About the community
Welcome to Tortosa, Maricopa's premier Master Planned Community, where every detail is designed to enhance your family's lifestyle. Immerse yourself in a vibrant community brimming with amenities tailored to cater to your every need. Traverse scenic walking and biking trails that wind through lush landscapes, providing endless opportunities for outdoor recreation and exploration. Delight in the laughter of children as they frolic in meticulously manicured parks and playgrounds, fostering a sense of community and camaraderie.
Conveniently located near the bustling John Wayne Parkway (Hwy 347) and the I-10 East, Tortosa offers seamless access to urban conveniences while preserving a tranquil suburban atmosphere. Indulge in the convenience of nearby shopping centers, restaurants, and entertainment venues, ensuring that everything you desire is just moments away.
With move-in ready homes awaiting your arrival, our dedicated team is committed to guiding you through the homebuying process, ensuring that you find the perfect home to suit your needs and preferences. Experience the epitome of modern living at Tortosa in Maricopa and make it your family's sanctuary today!
Source: DR Horton

