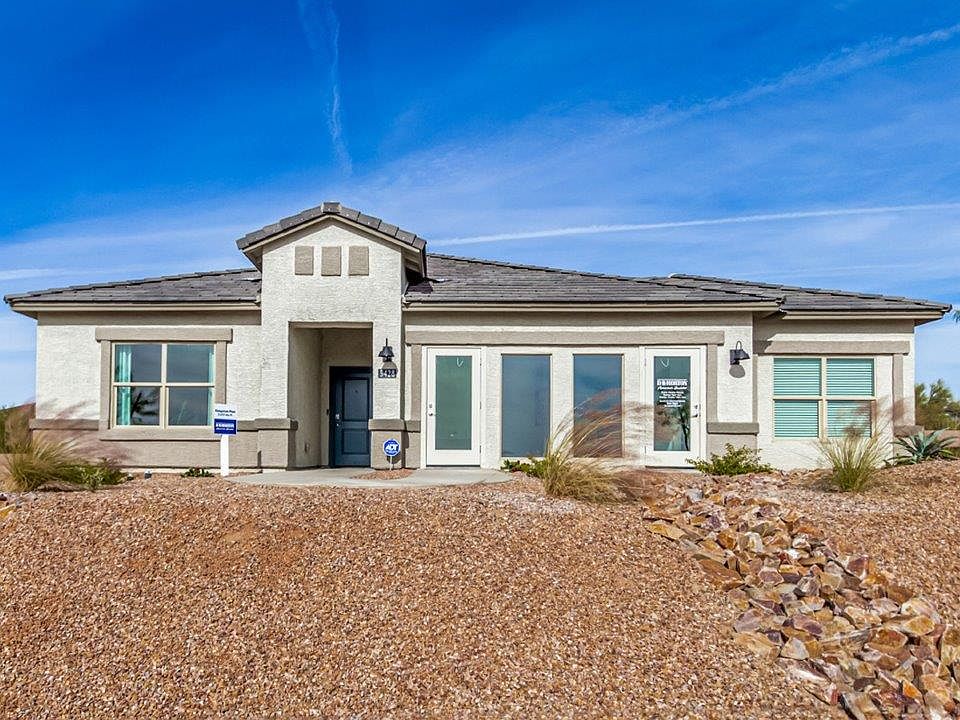Introducing The Citrine, the crown jewel and largest floorplan within the Tortolita Trails community, located in the scenic Dove Mountain area of Marana, Arizona. Spanning 2,577 square feet, this impressive single-story new home offers a blend of space, style, and contemporary convenience, perfect for families seeking room to grow and entertain.
As you step through the welcoming entryway, you're immediately drawn into the expansive great room, which flows comfortably into the dining area and kitchen. This open layout creates a warm and inviting atmosphere, ideal for both casual family dinners and larger gatherings. The kitchen is a chef's delight, complete with a spacious island, high-end quartz countertops, and ample storage within the 42" shaker-style cabinets. Adjacent to the kitchen, a cozy nook provides the perfect spot for morning coffee while enjoying views of the backyard.
The Citrine boasts five well-appointed bedrooms, providing flexibility for various lifestyle needs. The primary bedroom is situated at the rear of the home for added privacy, featuring a generous walk-in closet and a luxurious en-suite bathroom with dual sinks and a tiled shower. The additional four bedrooms are thoughtfully distributed throughout the home, offering comfort and convenience for guests or family members.
Outdoor living is a key feature of The Citrine, with a covered patio that extends the living space into the backyard, perfect for al fresco dining or simply relaxing in the shade.
New construction
from $535,900
Buildable plan: Citrine - Plan 5042, Tortolita Trails, Marana, AZ 85658
5beds
2,577sqft
Single Family Residence
Built in 2025
-- sqft lot
$-- Zestimate®
$208/sqft
$-- HOA
Buildable plan
This is a floor plan you could choose to build within this community.
View move-in ready homesWhat's special
Covered patioOpen layoutSpacious islandRelaxing in the shadeOutdoor livingGenerous walk-in closetHigh-end quartz countertops
Call: (520) 447-4911
- 72 |
- 1 |
Travel times
Schedule tour
Select your preferred tour type — either in-person or real-time video tour — then discuss available options with the builder representative you're connected with.
Facts & features
Interior
Bedrooms & bathrooms
- Bedrooms: 5
- Bathrooms: 3
- Full bathrooms: 3
Interior area
- Total interior livable area: 2,577 sqft
Video & virtual tour
Property
Parking
- Total spaces: 2
- Parking features: Garage
- Garage spaces: 2
Features
- Levels: 1.0
- Stories: 1
Construction
Type & style
- Home type: SingleFamily
- Property subtype: Single Family Residence
Condition
- New Construction
- New construction: Yes
Details
- Builder name: D.R. Horton
Community & HOA
Community
- Subdivision: Tortolita Trails
Location
- Region: Marana
Financial & listing details
- Price per square foot: $208/sqft
- Date on market: 7/18/2025
About the community
Welcome to Tortolita Trails, where new homes by D.R. Horton blend luxury and nature in the prestigious Dove Mountain area of Marana, Arizona. This exclusive community offers a serene living experience with only 82 homesites spread across 30 spacious acres, ensuring a low-density environment that provides ample privacy and tranquility. Surrounded by breathtaking 360-degree views of the Tortolita and Catalina Mountains, Tortolita Trails is a nature lover's dream, with easy access to numerous trailheads, parks, and outdoor activities.
Tortolita Trails features six charming single-story floor plans, ranging from 1,400 to 2,500 square feet, each crafted with high-quality finishes and modern amenities. Homes in this community feature spacious lots, beautiful Spanish lace stucco exteriors, tile roofs, and exquisitely landscaped front yards with auto drip irrigation. Inside, you'll find luxurious quartz countertops in the kitchens and bathrooms, tile shower walls, 42" shaker-style cabinets, and stunning wood-look tile flooring throughout the main living areas. Each home is designed for comfort and convenience, with 9-foot ceilings, recessed lighting, and a Home is Connected® Smart Home package that includes a smart thermostat, video doorbell, keyless entry, a Wi-Fi-enabled garage door opener and more.
These homes are not only stylish but also energy-efficient, with most meeting the stringent DOE Zero Energy Ready Home standards. Equipped with tankless water heaters, energy-efficient LED lighting, and advanced spray foam insulation, these homes are designed to reduce your environmental footprint while providing long-term savings on energy costs. Additionally, each home includes a single basin stainless steel kitchen sink with a water filtration system and a soft water loop for enhanced water quality.
Living in Tortolita Trails means being part of a community that values both elegance and connection to nature. The community offers a range of amenities, including a park, pl
Source: DR Horton

