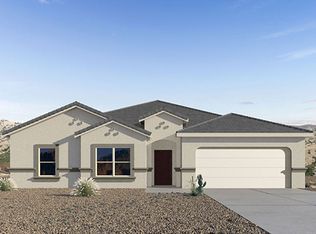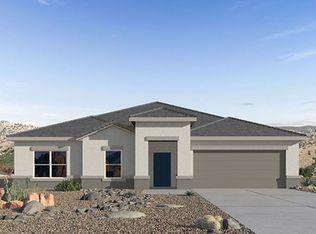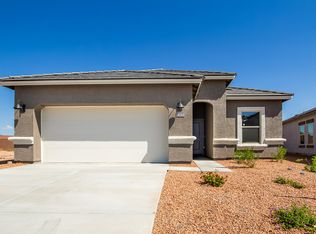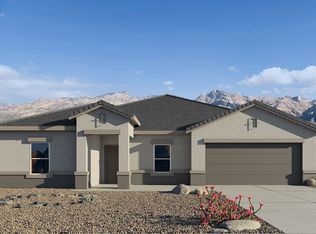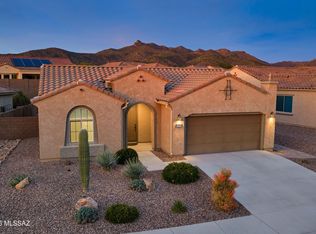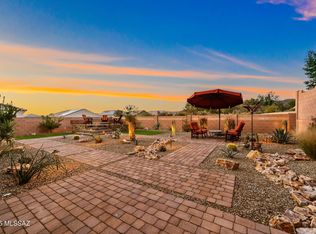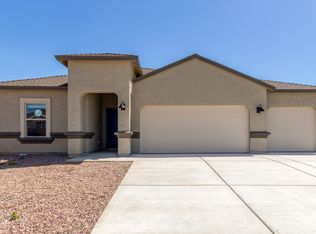Buildable plan: Kingston - Plan H40K, Tortolita Trails, Marana, AZ 85658
Buildable plan
This is a floor plan you could choose to build within this community.
View move-in ready homesWhat's special
- 111 |
- 4 |
Travel times
Schedule tour
Select your preferred tour type — either in-person or real-time video tour — then discuss available options with the builder representative you're connected with.
Facts & features
Interior
Bedrooms & bathrooms
- Bedrooms: 4
- Bathrooms: 2
- Full bathrooms: 2
Interior area
- Total interior livable area: 2,051 sqft
Property
Parking
- Total spaces: 2
- Parking features: Garage
- Garage spaces: 2
Features
- Levels: 1.0
- Stories: 1
Construction
Type & style
- Home type: SingleFamily
- Property subtype: Single Family Residence
Condition
- New Construction
- New construction: Yes
Details
- Builder name: D.R. Horton
Community & HOA
Community
- Subdivision: Tortolita Trails
Location
- Region: Marana
Financial & listing details
- Price per square foot: $234/sqft
- Date on market: 12/23/2025
About the community
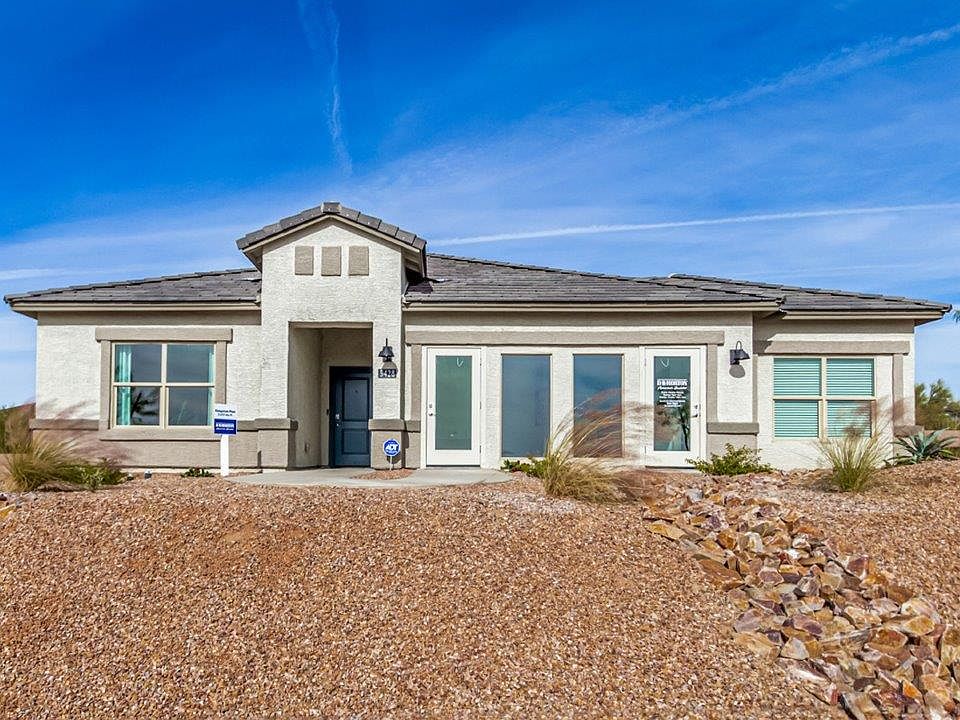
Source: DR Horton
Contact builder

By pressing Contact builder, you agree that Zillow Group and other real estate professionals may call/text you about your inquiry, which may involve use of automated means and prerecorded/artificial voices and applies even if you are registered on a national or state Do Not Call list. You don't need to consent as a condition of buying any property, goods, or services. Message/data rates may apply. You also agree to our Terms of Use.
Learn how to advertise your homesEstimated market value
Not available
Estimated sales range
Not available
$2,616/mo
Price history
| Date | Event | Price |
|---|---|---|
| 1/22/2025 | Price change | $479,900+0.8%$234/sqft |
Source: | ||
| 1/10/2025 | Price change | $475,900+1.1%$232/sqft |
Source: | ||
| 11/26/2024 | Price change | $470,900+0.6%$230/sqft |
Source: | ||
| 5/10/2024 | Price change | $467,900+0.6%$228/sqft |
Source: | ||
| 3/21/2024 | Price change | $464,900+0.6%$227/sqft |
Source: | ||
Public tax history
Monthly payment
Neighborhood: 85658
Nearby schools
GreatSchools rating
- 7/10Dove Mountain K-8Grades: PK-8Distance: 0.5 mi
- 7/10Mountain View High SchoolGrades: 9-12Distance: 4.9 mi
Schools provided by the builder
- Elementary: Dove Mountain CSTEM K-8
- Middle: Dove Mountain CSTEM K-8
- High: Mountain View High School
- District: Marana Unified School District
Source: DR Horton. This data may not be complete. We recommend contacting the local school district to confirm school assignments for this home.
