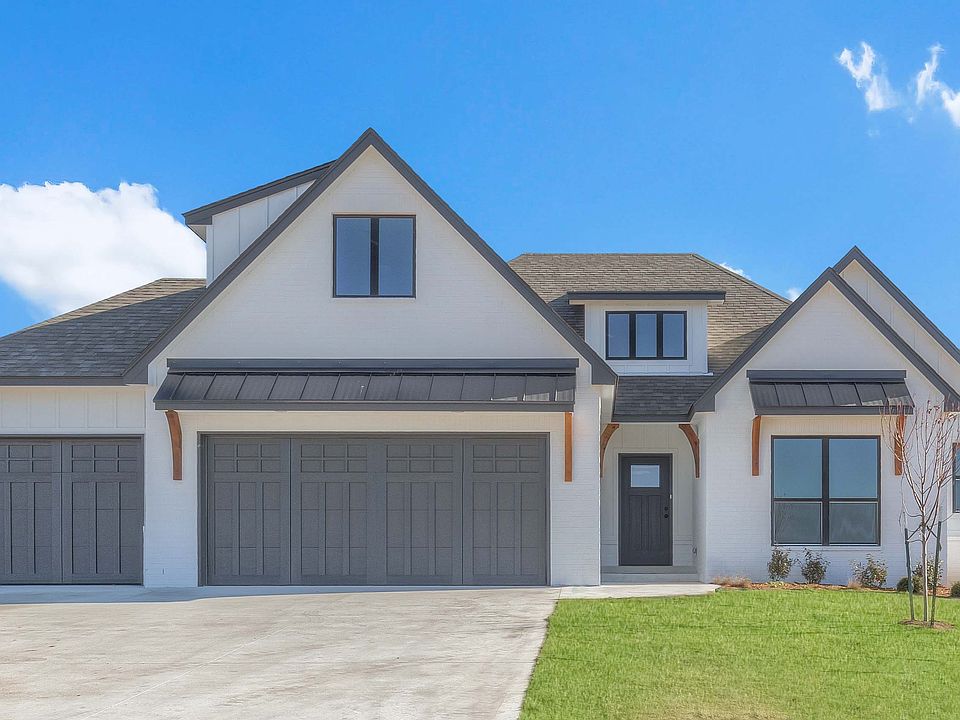This remarkable floorplan features 4 bedrooms, providing ample space for family or guests. With 2.5 bathrooms, convenience and comfort are guaranteed for everyone. The attached two-car garage offers convenient parking and storage options. As you step into the heart of the home, you'll be captivated by the beautiful kitchen, boasting a large island that serves as a focal point for gatherings and culinary convenience. The spacious pantry provides abundant storage, ensuring organization and easy access to essentials. From its elegant design to its functional layout, this home effortlessly combines style and practicality, offering the perfect sanctuary for modern living.
To Be Built. Plan can be customized to suit customer's preferences/needs. Ask about other versions of this floor plan!
Please note: Prices are estimated and include base plan price, average lot price, estimated average site work, additional driveway if necessary, onsite sewage (aerobic system) if necessary. Final price may be more or less and will be determined based on final lot selection, final position of house on a lot, plan customizations, added upgrades and actual site work costs. Not all plans can be built on all lots within a community when there are size or topographic limitations. Please contact a sales associate for details.
from $420,100
Buildable plan: Washington - Torrey Lakes, Torrey Lakes - Bixby Schools, Bixby, OK 74008
4beds
2,173sqft
Single Family Residence
Built in 2025
-- sqft lot
$-- Zestimate®
$193/sqft
$50/mo HOA
Buildable plan
This is a floor plan you could choose to build within this community.
View move-in ready homes- 85 |
- 8 |
Travel times
Facts & features
Interior
Bedrooms & bathrooms
- Bedrooms: 4
- Bathrooms: 3
- Full bathrooms: 2
- 1/2 bathrooms: 1
Heating
- Natural Gas, Forced Air
Cooling
- Central Air
Features
- Walk-In Closet(s)
- Has fireplace: Yes
Interior area
- Total interior livable area: 2,173 sqft
Video & virtual tour
Property
Parking
- Total spaces: 2
- Parking features: Attached, Carport
- Attached garage spaces: 2
Features
- Levels: 1.0
- Stories: 1
- Patio & porch: Patio
Construction
Type & style
- Home type: SingleFamily
- Property subtype: Single Family Residence
Materials
- Brick
- Roof: Composition
Condition
- New Construction
- New construction: Yes
Details
- Builder name: Concept Builders, Inc
Community & HOA
Community
- Subdivision: Torrey Lakes - Bixby Schools
HOA
- Has HOA: Yes
- HOA fee: $50 monthly
Location
- Region: Bixby
Financial & listing details
- Price per square foot: $193/sqft
- Date on market: 3/26/2025
About the community
PoolPlaygroundPond
Torrey Lakes is a residential community located in Bixby, Oklahoma within the district of Bixby Public Schools. It is located on Harvard Avenue between 131st St S and 141st St S. Homes priced from $325,000 to $475,000. Torrey Lakes will include a playground, swimming pool, and pond.
Source: Concept Builders

