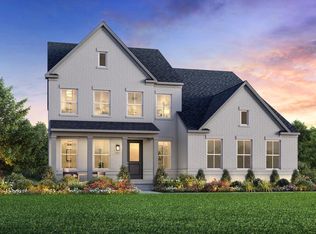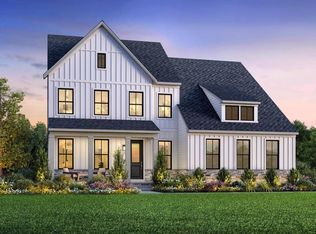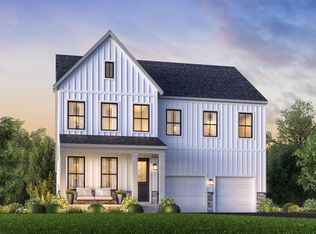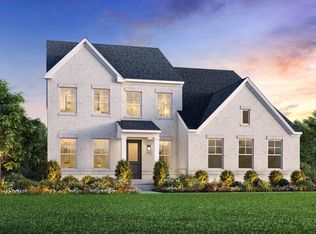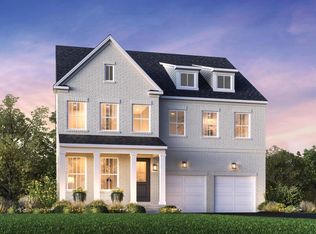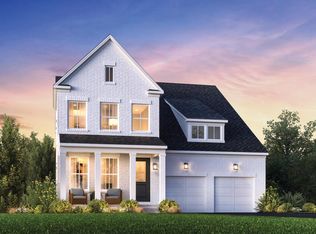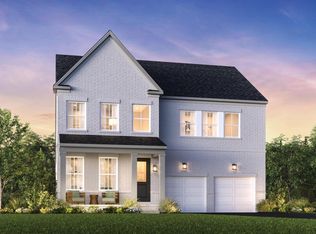Buildable plan: Kildare, Tomlinson Pointe - Longford Collection, Mount Juliet, TN 37122
Buildable plan
This is a floor plan you could choose to build within this community.
View move-in ready homesWhat's special
- 42 |
- 4 |
Travel times
Facts & features
Interior
Bedrooms & bathrooms
- Bedrooms: 4
- Bathrooms: 4
- Full bathrooms: 3
- 1/2 bathrooms: 1
Interior area
- Total interior livable area: 2,758 sqft
Video & virtual tour
Property
Parking
- Total spaces: 2
- Parking features: Garage
- Garage spaces: 2
Features
- Levels: 2.0
- Stories: 2
Construction
Type & style
- Home type: SingleFamily
- Property subtype: Single Family Residence
Condition
- New Construction
- New construction: Yes
Details
- Builder name: Toll Brothers
Community & HOA
Community
- Subdivision: Tomlinson Pointe - Longford Collection
Location
- Region: Mount Juliet
Financial & listing details
- Price per square foot: $268/sqft
- Date on market: 1/12/2026
About the community
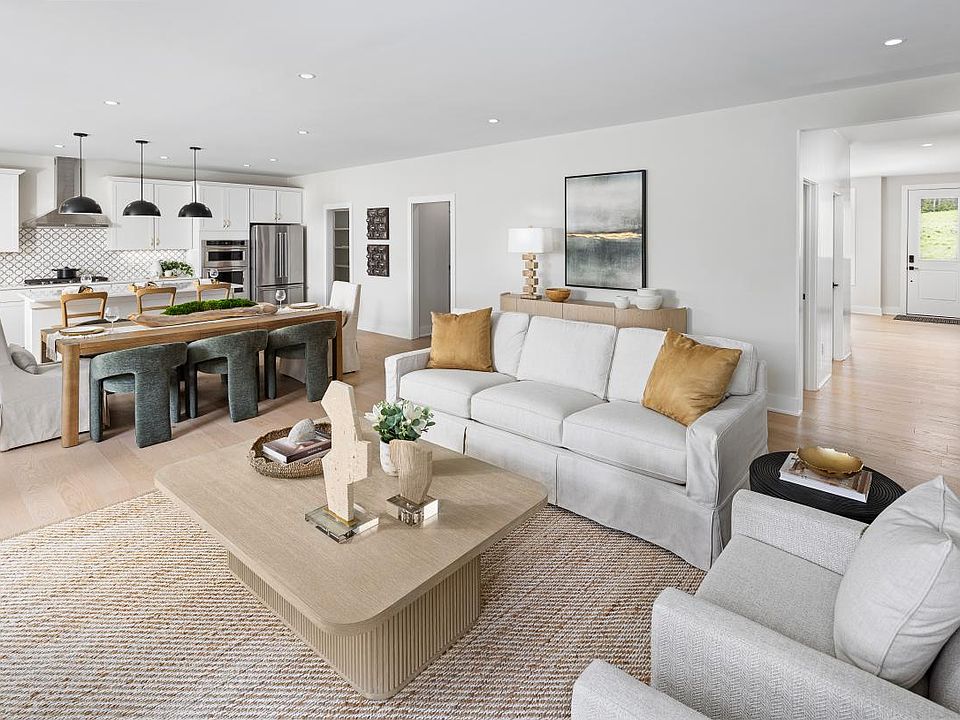
Source: Toll Brothers Inc.
5 homes in this community
Homes based on this plan
| Listing | Price | Bed / bath | Status |
|---|---|---|---|
| 463 Tomlinson Pointe Dr | $824,000 | 4 bed / 4 bath | Move-in ready |
| 460 Tomlinson Pointe Dr | $839,000 | 4 bed / 4 bath | Available February 2026 |
Other available homes
| Listing | Price | Bed / bath | Status |
|---|---|---|---|
| 448 Tomlinson Pointe Dr | $879,000 | 4 bed / 4 bath | Available June 2026 |
| 450 Tomlinson Pointe Dr | $924,000 | 4 bed / 5 bath | Available June 2026 |
| 464 Tomlinson Pointe Dr | $833,500 | 4 bed / 5 bath | Unknown |
Source: Toll Brothers Inc.
Contact builder

By pressing Contact builder, you agree that Zillow Group and other real estate professionals may call/text you about your inquiry, which may involve use of automated means and prerecorded/artificial voices and applies even if you are registered on a national or state Do Not Call list. You don't need to consent as a condition of buying any property, goods, or services. Message/data rates may apply. You also agree to our Terms of Use.
Learn how to advertise your homesEstimated market value
Not available
Estimated sales range
Not available
$3,391/mo
Price history
| Date | Event | Price |
|---|---|---|
| 9/5/2025 | Price change | $739,995+0.7%$268/sqft |
Source: | ||
| 4/1/2025 | Price change | $734,995+1.4%$266/sqft |
Source: | ||
| 1/7/2025 | Price change | $724,995+0.3%$263/sqft |
Source: | ||
| 10/24/2024 | Price change | $722,995+0.7%$262/sqft |
Source: | ||
| 10/1/2024 | Price change | $717,995+1.1%$260/sqft |
Source: | ||
Public tax history
Monthly payment
Neighborhood: 37122
Nearby schools
GreatSchools rating
- 7/10Stoner Creek Elementary SchoolGrades: PK-5Distance: 3 mi
- 6/10West Wilson Middle SchoolGrades: 6-8Distance: 3.2 mi
- 8/10Mt. Juliet High SchoolGrades: 9-12Distance: 0.8 mi
Schools provided by the builder
- Elementary: Stoner Creek Elementary
- Middle: West Wilson Middle
- High: Mt. Juliet High School
- District: Wilson County
Source: Toll Brothers Inc.. This data may not be complete. We recommend contacting the local school district to confirm school assignments for this home.
