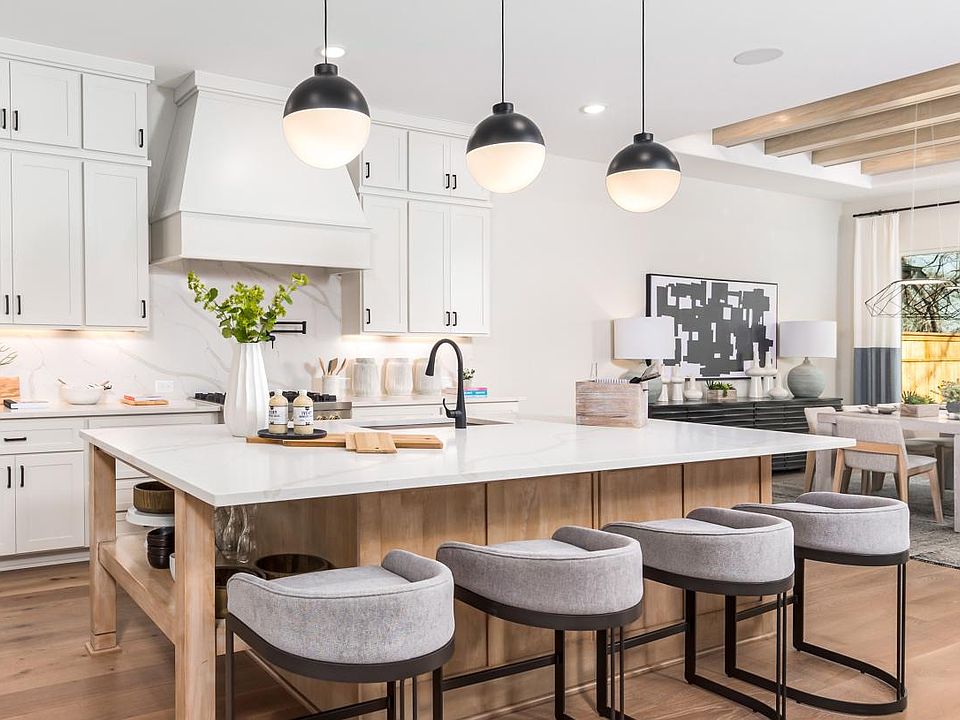The Caitlin makes an immediate impression, featuring an appealing front courtyard with covered porch and elegant two-story foyer that flows into the grand great room with access to the extensive two-story covered patio. Overlooking the bright casual dining area, the kitchen is a chef s dream with desirable features including wraparound counter and cabinet space, desirable walk-in pantry, and a center island with breakfast bar. Highlighting the secluded primary bedroom suite is an alluring tray ceiling, palatial walk-in closet, and charming primary bath enhanced by dual vanities, private water closet, large soaking tub, luxe shower with seat, and ample linen storage. A versatile bedroom suite with walk-in closet and private bath is conveniently located off the great room. Sizable secondary bedrooms, one with a private bath and one with a shared hall bath, offer roomy walk-in closets and can be found central to a spacious loft space that features vaulted ceilings and an adjacent media room. Additional features include generous office, powder room and everyday entry, as well as easily accessible laundry.
from $774,995
Buildable plan: Caitlin, Toll Brothers at Sienna - Estate Collection, Missouri City, TX 77459
4beds
4,717sqft
Single Family Residence
Built in 2025
-- sqft lot
$-- Zestimate®
$164/sqft
$-- HOA
Buildable plan
This is a floor plan you could choose to build within this community.
View move-in ready homesWhat's special
Spacious loft spaceGenerous officeElegant two-story foyerEveryday entryGrand great roomExtensive two-story covered patioAlluring tray ceiling
Call: (346) 420-5612
- 22 |
- 1 |
Travel times
Facts & features
Interior
Bedrooms & bathrooms
- Bedrooms: 4
- Bathrooms: 5
- Full bathrooms: 4
- 1/2 bathrooms: 1
Interior area
- Total interior livable area: 4,717 sqft
Video & virtual tour
Property
Parking
- Total spaces: 3
- Parking features: Garage
- Garage spaces: 3
Features
- Levels: 2.0
- Stories: 2
Construction
Type & style
- Home type: SingleFamily
- Property subtype: Single Family Residence
Condition
- New Construction
- New construction: Yes
Details
- Builder name: Toll Brothers
Community & HOA
Community
- Subdivision: Toll Brothers at Sienna - Estate Collection
Location
- Region: Missouri City
Financial & listing details
- Price per square foot: $164/sqft
- Date on market: 6/16/2025
About the community
PlaygroundTrails
Experience luxury at Toll Brothers at Sienna - Estate Collection, located within the well-established Sienna master plan in Missouri City, Texas. This community features a wonderful selection of new lakeside single-family homes situated on 80-foot home sites that feature expansive floor plans and unrivaled options for personalization. This community boasts a unique, resort-style way of life with incredible access to an array of amenities that include water parks, a fitness center, golf courses, and miles of hiking and biking trails. With premier access to commuter routes and top-rated Fort Bend ISD schools found onsite, this community features every facet of a dream lifestyle. Home price does not include any home site premium.
Source: Toll Brothers Inc.

