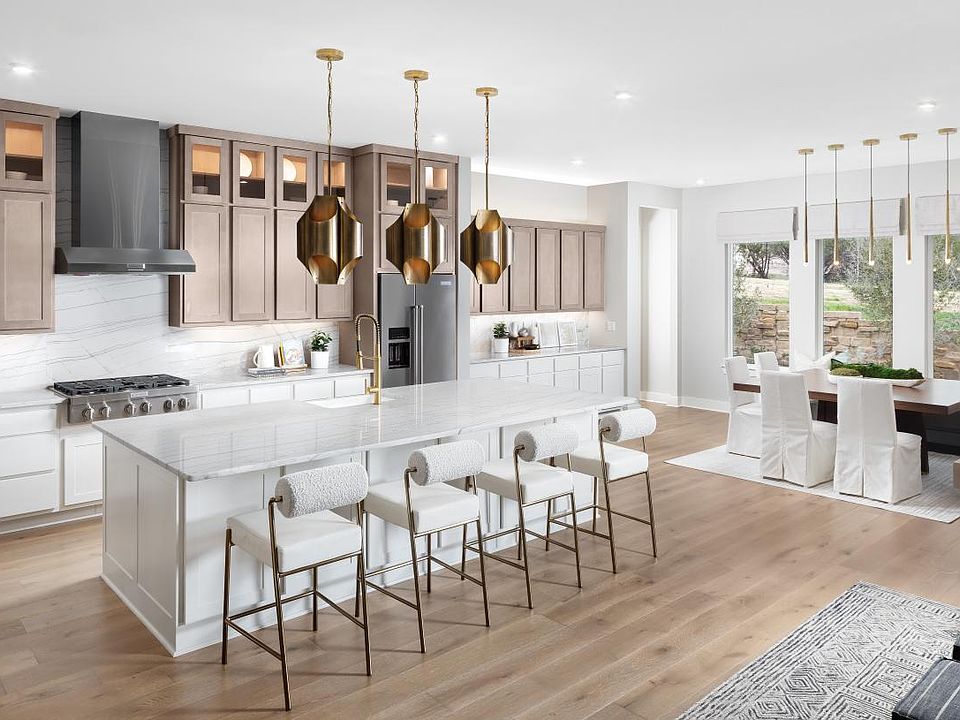The Jardin makes an immediate impression with a spacious foyer that seamlessly flows past a bright office to the formal dining room, revealing an impressive curved staircase and views to the soaring great room and covered patio with cathedral ceilings. The beautifully crafted kitchen is central to a spacious casual dining area and complemented by a large center island with breakfast bar, ample counter and cabinet space, a roomy walk-in pantry, and a passthrough to the dining room. An elegant tray ceiling defines the sumptuous primary bedroom suite that features dual walk-in closets and a spa-like primary bath complete with a deluxe shower with seat, dual vanities, a large soaking tub, and a private water closet. Secondary bedrooms, one with a private bath and one with a shared hall bath, offer walk-in closets and are central to an expansive loft with adjoining media room. The Jardin also features a versatile first-floor bedroom suite with walk-in closet and a private bath, a convenient powder room and everyday entry, centrally located first-floor laundry, and additional storage throughout.
from $897,995
Buildable plan: Jardin, Toll Brothers at Santa Rita Ranch, Liberty Hill, TX 78642
4beds
4,604sqft
Single Family Residence
Built in 2025
-- sqft lot
$860,700 Zestimate®
$195/sqft
$-- HOA
Buildable plan
This is a floor plan you could choose to build within this community.
View move-in ready homes- 14 |
- 2 |
Travel times
Facts & features
Interior
Bedrooms & bathrooms
- Bedrooms: 4
- Bathrooms: 5
- Full bathrooms: 4
- 1/2 bathrooms: 1
Interior area
- Total interior livable area: 4,604 sqft
Video & virtual tour
Property
Parking
- Total spaces: 3
- Parking features: Garage
- Garage spaces: 3
Features
- Levels: 2.0
- Stories: 2
Construction
Type & style
- Home type: SingleFamily
- Property subtype: Single Family Residence
Condition
- New Construction
- New construction: Yes
Details
- Builder name: Toll Brothers
Community & HOA
Community
- Subdivision: Toll Brothers at Santa Rita Ranch
Location
- Region: Liberty Hill
Financial & listing details
- Price per square foot: $195/sqft
- Date on market: 7/1/2025
About the community
TrailsCommunityCenter
Located just northwest of Austin, Toll Brothers at Santa Rita Ranch offers six desirable home designs in Liberty Hill, TX, ranging from 3,152 to over 4,557 square feet on 70-foot home sites. This community features 1- and 2-story home designs offering 4 to 5 bedrooms, 3.5 to 5.5 bathrooms, and 3 car garages. As part of the Homestead neighborhood within the desirable Santa Rita Ranch master plan, residents here will enjoy unbelievable amenities, onsite conveniences, and an unmatched exciting lifestyle. Additionally, residents will be nearby Santa Rita Ranch's newest amenity center, complete with a resort-style pool, splash pad, lounge areas, and more. Santa Rita Ranch was awarded "Best of the Best Amenities in the Austin Area" by the Austin American-Statesmen, two-time "Lifestyle Program of the Year" and four-time "Developer of the Year" by the Home Builder Association of Greater Austin, four-time awarded "Community of the Year" by the Austin Business Journal and the Home Builder Association of Greater Austin, just to name a few. Discover what makes Santa Rita Ranch an award-winning new home community. Home price does not include any home site premium.
Source: Toll Brothers Inc.

