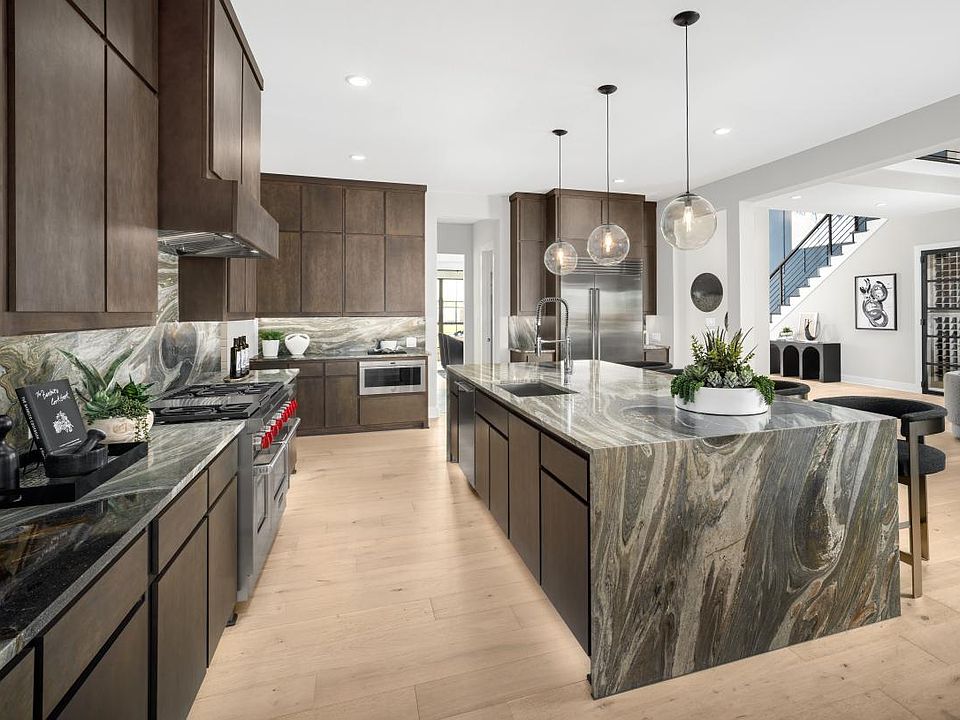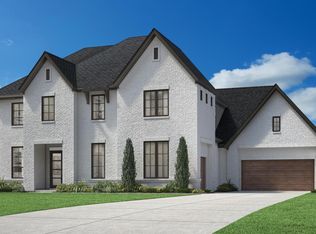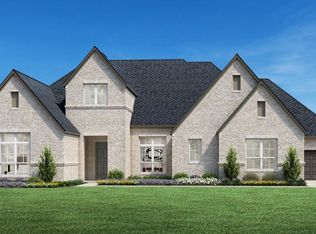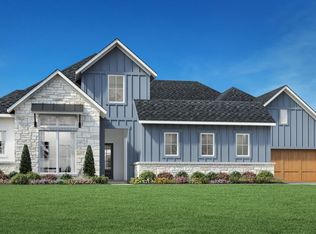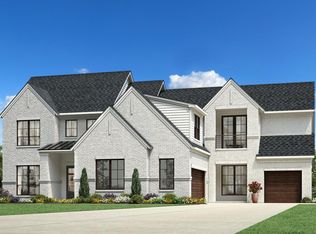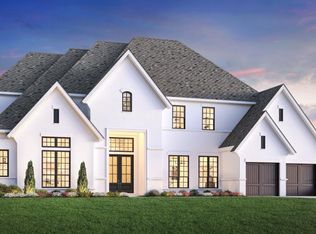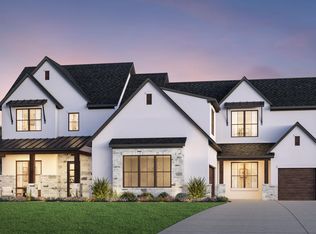Buildable plan: Faroe, Toll Brothers at Ridge Pointe Estates, Rockwall, TX 75032
Buildable plan
This is a floor plan you could choose to build within this community.
View move-in ready homesWhat's special
- 39 |
- 3 |
Travel times
Facts & features
Interior
Bedrooms & bathrooms
- Bedrooms: 4
- Bathrooms: 5
- Full bathrooms: 4
- 1/2 bathrooms: 1
Interior area
- Total interior livable area: 4,024 sqft
Video & virtual tour
Property
Parking
- Total spaces: 3
- Parking features: Garage
- Garage spaces: 3
Features
- Levels: 1.0
- Stories: 1
Construction
Type & style
- Home type: SingleFamily
- Property subtype: Single Family Residence
Condition
- New Construction
- New construction: Yes
Details
- Builder name: Toll Brothers
Community & HOA
Community
- Subdivision: Toll Brothers at Ridge Pointe Estates
Location
- Region: Rockwall
Financial & listing details
- Price per square foot: $252/sqft
- Date on market: 10/3/2025
About the community
Source: Toll Brothers Inc.
2 homes in this community
Available homes
| Listing | Price | Bed / bath | Status |
|---|---|---|---|
| 419 Barnfield Way | $1,349,000 | 5 bed / 6 bath | Available April 2026 |
| 416 Barnfield Way | $1,499,000 | 5 bed / 7 bath | Available May 2026 |
Source: Toll Brothers Inc.
Contact builder

By pressing Contact builder, you agree that Zillow Group and other real estate professionals may call/text you about your inquiry, which may involve use of automated means and prerecorded/artificial voices and applies even if you are registered on a national or state Do Not Call list. You don't need to consent as a condition of buying any property, goods, or services. Message/data rates may apply. You also agree to our Terms of Use.
Learn how to advertise your homesEstimated market value
$983,300
$934,000 - $1.03M
Not available
Price history
| Date | Event | Price |
|---|---|---|
| 10/3/2025 | Listed for sale | $1,014,995$252/sqft |
Source: | ||
Public tax history
Monthly payment
Neighborhood: 75032
Nearby schools
GreatSchools rating
- 9/10Dorothy Smith Pullen Elementary SchoolGrades: PK-6Distance: 3.3 mi
- 7/10Maurine Cain Middle SchoolGrades: 7-8Distance: 3.1 mi
- 7/10Rockwall-Heath High SchoolGrades: 9-12Distance: 4.2 mi
Schools provided by the builder
- Elementary: Pullen Elementary
- Middle: Cain Middle
- High: Rockwall-Heath High
- District: Rockwall ISD
Source: Toll Brothers Inc.. This data may not be complete. We recommend contacting the local school district to confirm school assignments for this home.
