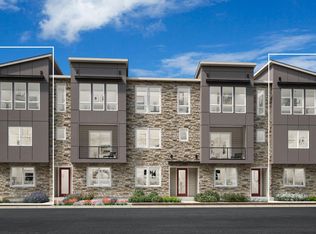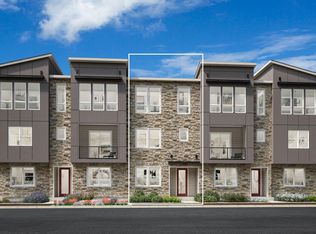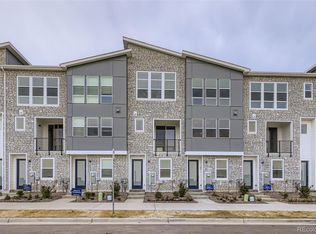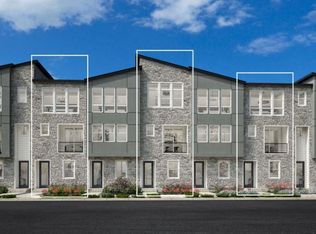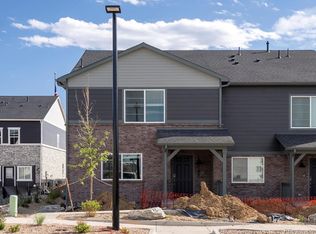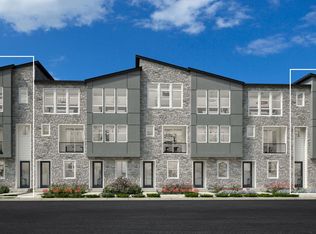Buildable plan: Lupine, Toll Brothers at Painted Prairie - Horizon Collection, Aurora, CO 80019
Buildable plan
This is a floor plan you could choose to build within this community.
View move-in ready homesWhat's special
- 36 |
- 1 |
Travel times
Facts & features
Interior
Bedrooms & bathrooms
- Bedrooms: 4
- Bathrooms: 4
- Full bathrooms: 3
- 1/2 bathrooms: 1
Interior area
- Total interior livable area: 1,948 sqft
Video & virtual tour
Property
Parking
- Total spaces: 2
- Parking features: Garage
- Garage spaces: 2
Features
- Levels: 3.0
- Stories: 3
Construction
Type & style
- Home type: Townhouse
- Property subtype: Townhouse
Condition
- New Construction
- New construction: Yes
Details
- Builder name: Toll Brothers
Community & HOA
Community
- Subdivision: Toll Brothers at Painted Prairie - Horizon Collection
Location
- Region: Aurora
Financial & listing details
- Price per square foot: $235/sqft
- Date on market: 10/18/2025
About the community
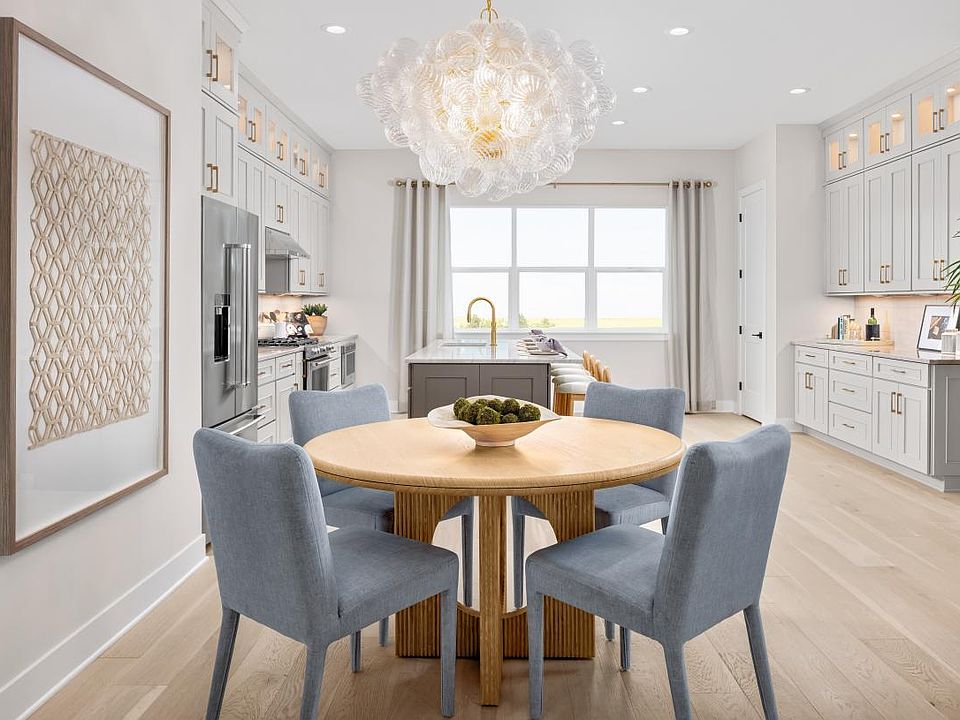
Source: Toll Brothers Inc.
1 home in this community
Available homes
| Listing | Price | Bed / bath | Status |
|---|---|---|---|
| 6275 N Kirk Street | $515,000 | 4 bed / 4 bath | Available |
Source: Toll Brothers Inc.
Contact builder

By pressing Contact builder, you agree that Zillow Group and other real estate professionals may call/text you about your inquiry, which may involve use of automated means and prerecorded/artificial voices and applies even if you are registered on a national or state Do Not Call list. You don't need to consent as a condition of buying any property, goods, or services. Message/data rates may apply. You also agree to our Terms of Use.
Learn how to advertise your homesEstimated market value
$454,700
$432,000 - $477,000
Not available
Price history
| Date | Event | Price |
|---|---|---|
| 3/19/2025 | Listed for sale | $457,995$235/sqft |
Source: | ||
Public tax history
Monthly payment
Neighborhood: Painted Prairie
Nearby schools
GreatSchools rating
- 5/10Aurora Highlands P-8Grades: PK-8Distance: 3.3 mi
- 5/10Vista Peak 9-12 PreparatoryGrades: 9-12Distance: 6.5 mi
Schools provided by the builder
- Elementary: Harmony Ridge
- Middle: Harmony Ridge
- High: Vista Peak Preparatory
- District: Aurora Public Schools
Source: Toll Brothers Inc.. This data may not be complete. We recommend contacting the local school district to confirm school assignments for this home.
