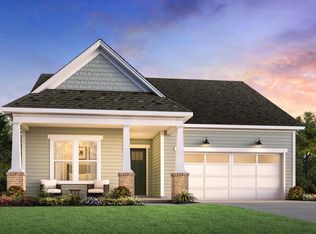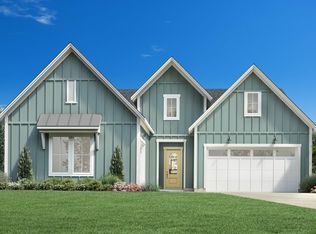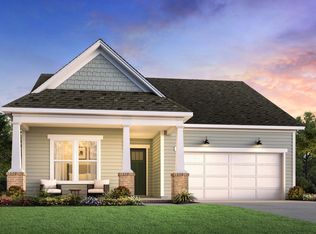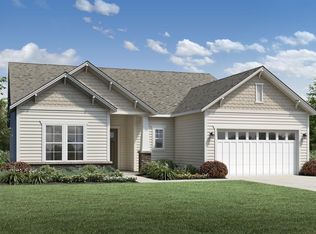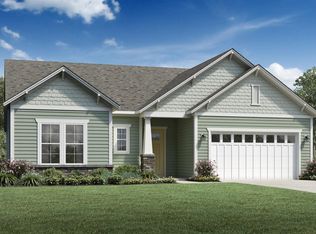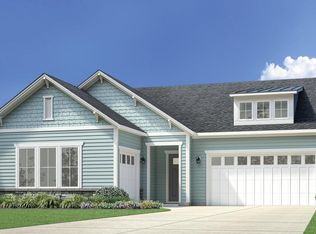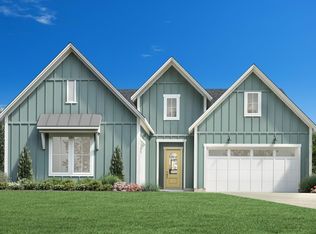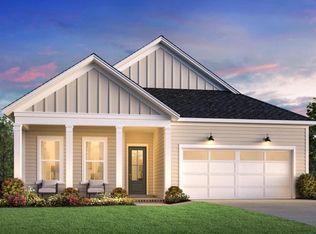Buildable plan: Jessamine, Toll Brothers at Ocean Isle Palms, Shallotte, NC 28470
Buildable plan
This is a floor plan you could choose to build within this community.
View move-in ready homesWhat's special
- 13 |
- 0 |
Travel times
Facts & features
Interior
Bedrooms & bathrooms
- Bedrooms: 2
- Bathrooms: 3
- Full bathrooms: 2
- 1/2 bathrooms: 1
Interior area
- Total interior livable area: 2,259 sqft
Video & virtual tour
Property
Parking
- Total spaces: 3
- Parking features: Garage
- Garage spaces: 3
Features
- Levels: 1.0
- Stories: 1
Construction
Type & style
- Home type: SingleFamily
- Property subtype: Single Family Residence
Condition
- New Construction
- New construction: Yes
Details
- Builder name: Toll Brothers
Community & HOA
Community
- Subdivision: Toll Brothers at Ocean Isle Palms
Location
- Region: Shallotte
Financial & listing details
- Price per square foot: $226/sqft
- Date on market: 10/1/2025
About the community
Source: Toll Brothers Inc.
5 homes in this community
Available homes
| Listing | Price | Bed / bath | Status |
|---|---|---|---|
| 1564 Saint Lucia Dr | $549,000 | 3 bed / 2 bath | Move-in ready |
| 1560 Saint Lucia Dr | $569,000 | 3 bed / 2 bath | Move-in ready |
| 1543 Saint Lucia Dr | $629,000 | 3 bed / 3 bath | Move-in ready |
| 6085 Ocean Isle Palms Way | $649,000 | 3 bed / 3 bath | Move-in ready |
| 1545 Saint Lucia Dr | $650,000 | 3 bed / 3 bath | Move-in ready |
Source: Toll Brothers Inc.
Contact builder

By pressing Contact builder, you agree that Zillow Group and other real estate professionals may call/text you about your inquiry, which may involve use of automated means and prerecorded/artificial voices and applies even if you are registered on a national or state Do Not Call list. You don't need to consent as a condition of buying any property, goods, or services. Message/data rates may apply. You also agree to our Terms of Use.
Learn how to advertise your homesEstimated market value
$499,700
$475,000 - $525,000
Not available
Price history
| Date | Event | Price |
|---|---|---|
| 9/4/2025 | Price change | $509,995-4.7%$226/sqft |
Source: | ||
| 7/8/2025 | Price change | $534,995-5.3%$237/sqft |
Source: | ||
| 5/21/2025 | Listed for sale | $564,995$250/sqft |
Source: | ||
Public tax history
Monthly payment
Neighborhood: 28470
Nearby schools
GreatSchools rating
- 10/10Union ElementaryGrades: K-5Distance: 2.9 mi
- 3/10Shallotte MiddleGrades: 6-8Distance: 4.6 mi
- 3/10West Brunswick HighGrades: 9-12Distance: 4.8 mi
Schools provided by the builder
- Elementary: Union Elementary School
- Middle: Shallote Middle School
- High: West Brunswick High School
- District: Brunswick County
Source: Toll Brothers Inc.. This data may not be complete. We recommend contacting the local school district to confirm school assignments for this home.

