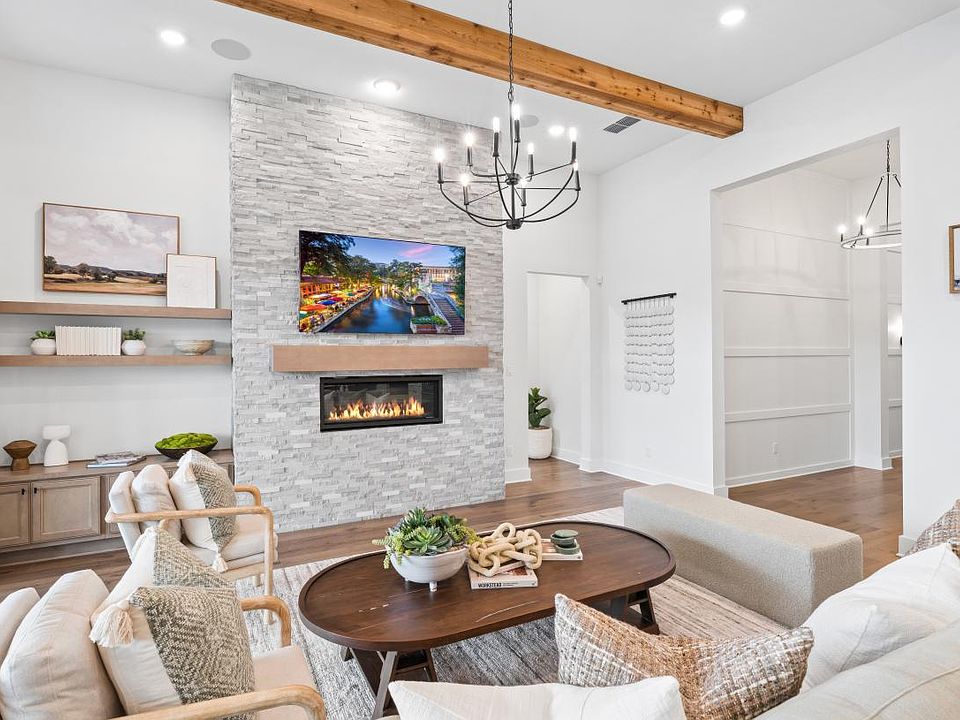Combining a modern floor plan with traditional details, the Darcey is a stunning home. A long, elegant foyer hallway with tray ceiling flows past a spacious media room and opens onto the expansive great room with cathedral ceiling and adjacent casual dining area with tray ceiling, offering views to the desirable large covered patio beyond. Enhancing the well-appointed kitchen is a large center island with breakfast bar, ample counter and cabinet space, and a sizable walk-in pantry. The impressive primary bedroom suite is complemented by a palatial walk-in closet and stunning primary bath with dual vanities, a relaxing soaking tub, a luxe shower, linen storage, and a private water closet. Ample secondary bedrooms one with a private bath and two with a shared hall bath with a dual-sink vanity and linen storage feature walk-in closets. Additional highlights include a secluded office, a convenient workspace off the kitchen, a centrally located laundry, and additional storage.
New construction
from $737,995
Buildable plan: Darcey, Toll Brothers at Kinder Ranch, San Antonio, TX 78260
4beds
3,330sqft
Single Family Residence
Built in 2025
-- sqft lot
$-- Zestimate®
$222/sqft
$-- HOA
Buildable plan
This is a floor plan you could choose to build within this community.
View move-in ready homesWhat's special
Tray ceilingLarge center islandExpansive great roomSizable walk-in pantryModern floor planTraditional detailsLuxe shower
Call: (830) 310-6116
- 35 |
- 3 |
Travel times
Facts & features
Interior
Bedrooms & bathrooms
- Bedrooms: 4
- Bathrooms: 3
- Full bathrooms: 3
Interior area
- Total interior livable area: 3,330 sqft
Video & virtual tour
Property
Parking
- Total spaces: 3
- Parking features: Garage
- Garage spaces: 3
Features
- Levels: 1.0
- Stories: 1
Construction
Type & style
- Home type: SingleFamily
- Property subtype: Single Family Residence
Condition
- New Construction
- New construction: Yes
Details
- Builder name: Toll Brothers
Community & HOA
Community
- Subdivision: Toll Brothers at Kinder Ranch
Location
- Region: San Antonio
Financial & listing details
- Price per square foot: $222/sqft
- Date on market: 8/31/2025
About the community
PlaygroundClubhouse
Surrounded by the wide-open blue skies and stunning landscapes of San Antonio, Texas, Toll Brothers at Kinder Ranch is a gated new home community offering exceptional single-family homes on oversized home sites. Part of an idyllic, master plan, this community features distinct home designs with modern open-concept floor plans, beautiful green spaces, and luxurious personalization options allowing you to create a true haven. With a host of outstanding amenities, highly rated Comal ISD schools within walking distance, and convenient access to shopping, dining, and entertainment, this welcoming community has something for everyone. Home price does not include any home site premium.
Source: Toll Brothers Inc.

