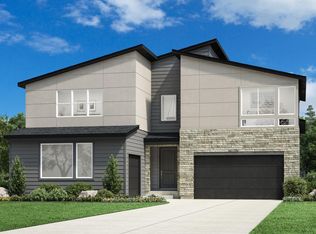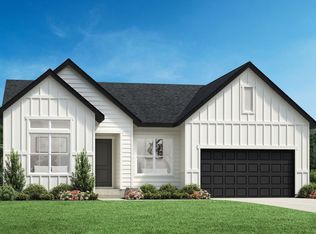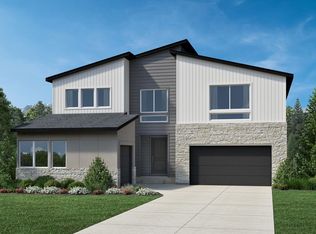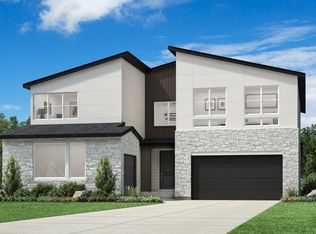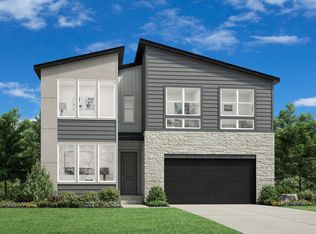Buildable plan: Calhan, Toll Brothers at Ken-Caryl Ranch - Overlook Collection, Littleton, CO 80127
Buildable plan
This is a floor plan you could choose to build within this community.
View move-in ready homesWhat's special
- 44 |
- 3 |
Travel times
Facts & features
Interior
Bedrooms & bathrooms
- Bedrooms: 4
- Bathrooms: 4
- Full bathrooms: 3
- 1/2 bathrooms: 1
Interior area
- Total interior livable area: 3,226 sqft
Video & virtual tour
Property
Parking
- Total spaces: 3
- Parking features: Garage
- Garage spaces: 3
Features
- Levels: 2.0
- Stories: 2
Construction
Type & style
- Home type: SingleFamily
- Property subtype: Single Family Residence
Condition
- New Construction
- New construction: Yes
Details
- Builder name: Toll Brothers
Community & HOA
Community
- Subdivision: Toll Brothers at Ken-Caryl Ranch - Overlook Collection
Location
- Region: Littleton
Financial & listing details
- Price per square foot: $312/sqft
- Date on market: 10/29/2025
About the community
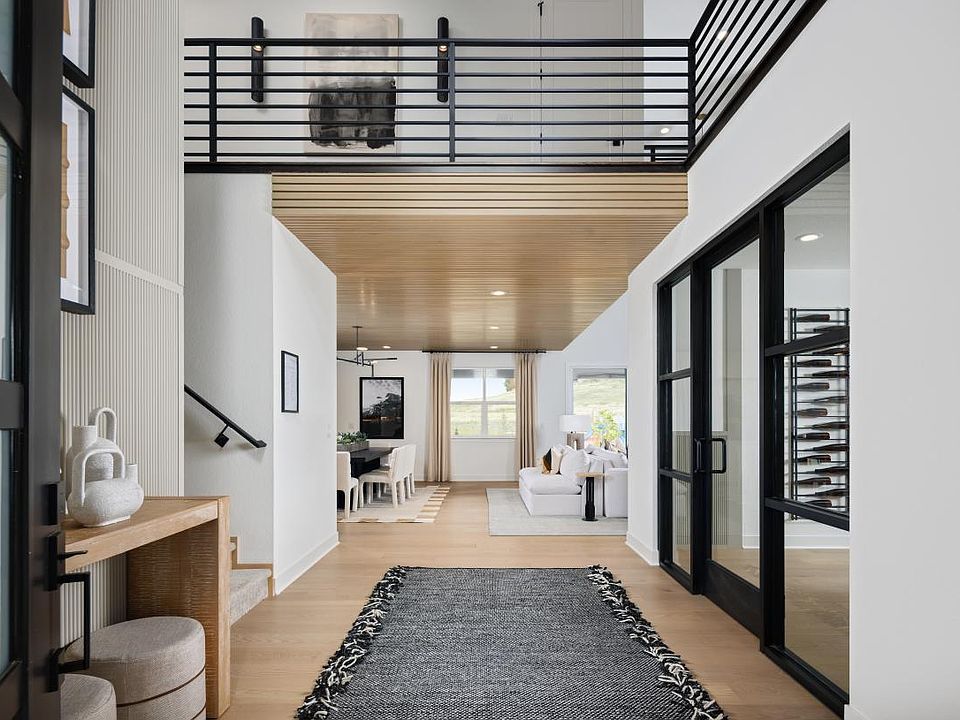
Source: Toll Brothers Inc.
1 home in this community
Available homes
| Listing | Price | Bed / bath | Status |
|---|---|---|---|
| 12792 W Roxbury Place | $1,245,000 | 4 bed / 4 bath | Available |
Source: Toll Brothers Inc.
Contact builder

By pressing Contact builder, you agree that Zillow Group and other real estate professionals may call/text you about your inquiry, which may involve use of automated means and prerecorded/artificial voices and applies even if you are registered on a national or state Do Not Call list. You don't need to consent as a condition of buying any property, goods, or services. Message/data rates may apply. You also agree to our Terms of Use.
Learn how to advertise your homesEstimated market value
Not available
Estimated sales range
Not available
Not available
Price history
| Date | Event | Price |
|---|---|---|
| 11/11/2025 | Price change | $1,004,995+0.3%$312/sqft |
Source: | ||
| 7/1/2025 | Price change | $1,001,995+0.5%$311/sqft |
Source: | ||
| 1/6/2025 | Price change | $996,995+0.4%$309/sqft |
Source: | ||
| 12/16/2024 | Price change | $992,995+1%$308/sqft |
Source: | ||
| 11/1/2024 | Listed for sale | $982,995$305/sqft |
Source: | ||
Public tax history
Monthly payment
Neighborhood: 80127
Nearby schools
GreatSchools rating
- 8/10Ute Meadows Elementary SchoolGrades: PK-5Distance: 1 mi
- 7/10Deer Creek Middle SchoolGrades: 6-8Distance: 2 mi
- 9/10Chatfield High SchoolGrades: 9-12Distance: 0.4 mi
Schools provided by the builder
- Elementary: Ute Meadow Elementary School
- Middle: Deer Creek Middle School
- High: Chatfield High School
- District: Jefferson County
Source: Toll Brothers Inc.. This data may not be complete. We recommend contacting the local school district to confirm school assignments for this home.
