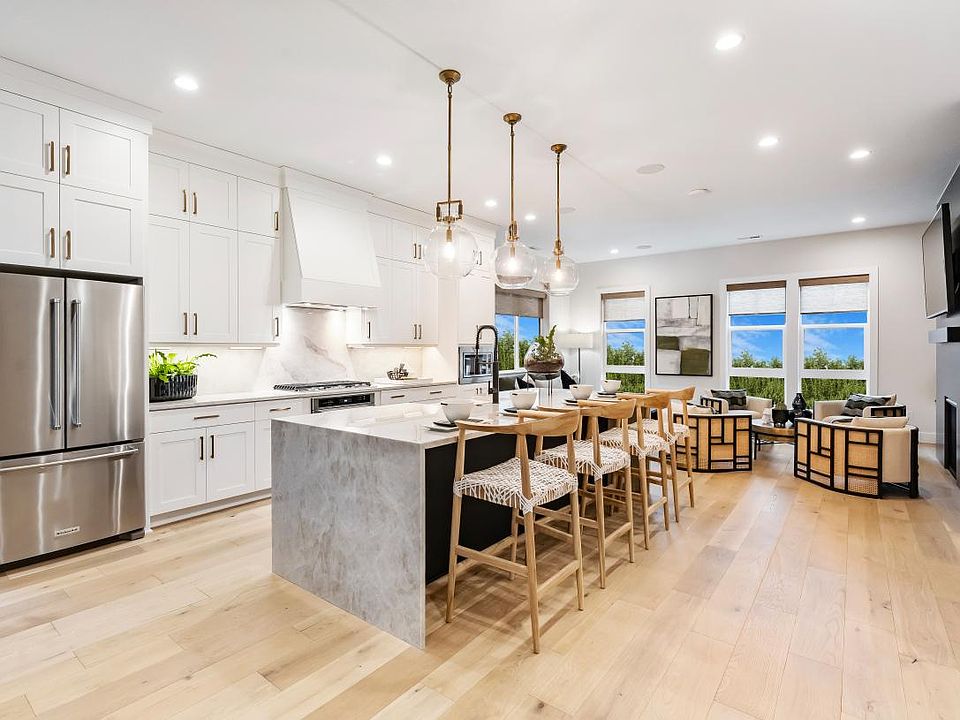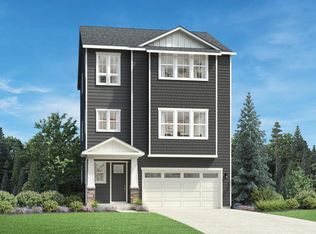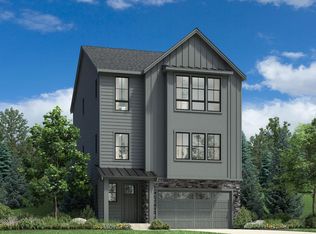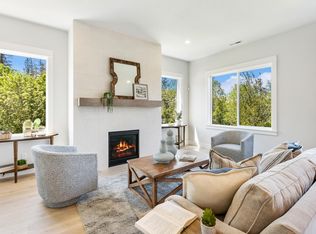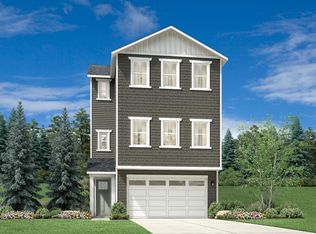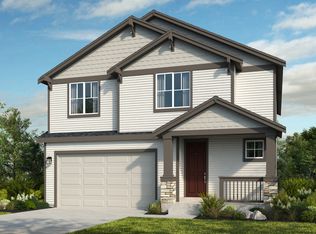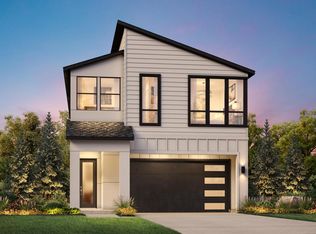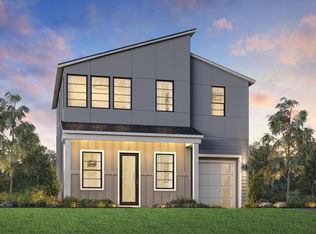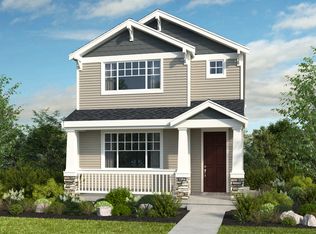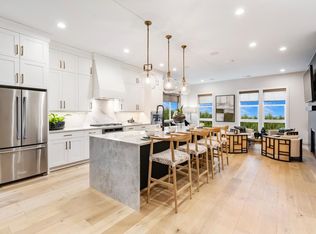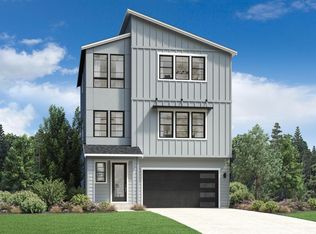Buildable plan: Shorewood, Toll Brothers at Hosford Farms - Terra Collection, Portland, OR 97229
Buildable plan
This is a floor plan you could choose to build within this community.
View move-in ready homesWhat's special
- 118 |
- 1 |
Travel times
Facts & features
Interior
Bedrooms & bathrooms
- Bedrooms: 4
- Bathrooms: 3
- Full bathrooms: 3
Interior area
- Total interior livable area: 1,849 sqft
Video & virtual tour
Property
Parking
- Total spaces: 1
- Parking features: Garage
- Garage spaces: 1
Features
- Levels: 2.0
- Stories: 2
Construction
Type & style
- Home type: SingleFamily
- Property subtype: Single Family Residence
Condition
- New Construction
- New construction: Yes
Details
- Builder name: Toll Brothers
Community & HOA
Community
- Subdivision: Toll Brothers at Hosford Farms - Terra Collection
Location
- Region: Portland
Financial & listing details
- Price per square foot: $370/sqft
- Date on market: 10/21/2025
About the community
Source: Toll Brothers Inc.
11 homes in this community
Available homes
| Listing | Price | Bed / bath | Status |
|---|---|---|---|
| 15963 NW Holman Way | $749,000 | 4 bed / 3 bath | Move-in ready |
| 15701 NW Raywood Ln | $774,000 | 5 bed / 4 bath | Move-in ready |
| 16047 NW Holman Way | $774,000 | 5 bed / 4 bath | Move-in ready |
| 16233 NW Holman Way | $899,000 | 5 bed / 4 bath | Move-in ready |
| 15963 NW Holman Way #L-53 | $749,000 | 4 bed / 3 bath | Available |
| 15685 NW Raywood Ln | $827,000 | 5 bed / 3 bath | Available |
| 16060 NW Holman Way #L79 | $881,000 | 4 bed / 4 bath | Available |
| 16233 NW Holman Way #L-101 | $899,000 | 5 bed / 3 bath | Available |
| 16245 NW Holman Way | $970,000 | 5 bed / 4 bath | Available February 2026 |
| 16012 NW Holman Way | $839,000 | 4 bed / 4 bath | Available March 2026 |
| 16060 NW Holman Way | $881,000 | 5 bed / 4 bath | Available April 2026 |
Source: Toll Brothers Inc.
Contact builder

By pressing Contact builder, you agree that Zillow Group and other real estate professionals may call/text you about your inquiry, which may involve use of automated means and prerecorded/artificial voices and applies even if you are registered on a national or state Do Not Call list. You don't need to consent as a condition of buying any property, goods, or services. Message/data rates may apply. You also agree to our Terms of Use.
Learn how to advertise your homesEstimated market value
Not available
Estimated sales range
Not available
Not available
Price history
| Date | Event | Price |
|---|---|---|
| 12/2/2025 | Price change | $683,995+5.4%$370/sqft |
Source: | ||
| 9/30/2025 | Price change | $649,000-4.6%$351/sqft |
Source: | ||
| 5/27/2025 | Price change | $679,995+0.7%$368/sqft |
Source: | ||
| 5/14/2025 | Price change | $674,995-3.8%$365/sqft |
Source: | ||
| 5/6/2025 | Price change | $701,995+0.3%$380/sqft |
Source: | ||
Public tax history
Monthly payment
Neighborhood: 97229
Nearby schools
GreatSchools rating
- 8/10Sato Elementary SchoolGrades: K-5Distance: 0.1 mi
- 7/10Stoller Middle SchoolGrades: 6-8Distance: 1.4 mi
- 7/10Westview High SchoolGrades: 9-12Distance: 2.1 mi
Schools provided by the builder
- Elementary: Sato Elementary School
- Middle: Stoller Middle School
- High: Westview High School
- District: Beaverton
Source: Toll Brothers Inc.. This data may not be complete. We recommend contacting the local school district to confirm school assignments for this home.
