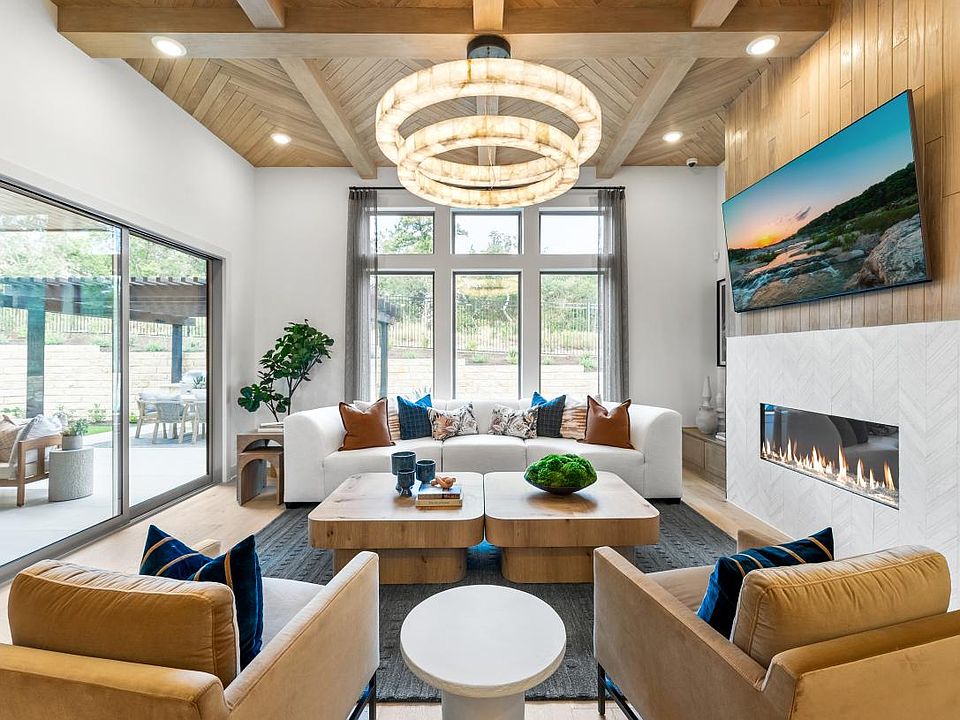Wonderfully designed for comfort and luxury, the Eberly makes an instant impression with an extended foyer that opens onto a stunning two-story great room that offers direct access to a large covered patio. A casual dining area is central to the well-appointed kitchen that offers a walk-in pantry and a center island that makes entertaining easy. The desirable first-floor primary bedroom suite is enhanced by an elegant tray ceiling, a walk-in closet, and a pristine primary bath complete with a dual-sink vanity, free-standing tub, a luxe shower with seat, and a private water closet. Secluded off the foyer is a private office as well as a sizable secondary bedroom with a closet and a shared hall bath. On the second level, you'll find a generous loft that overlooks the great room and an additional bedroom with a large closet and a full hall bath. Also highlighted in the Eberly is an easily accessible laundry on the first floor, a powder room, an everyday entry, and plenty of storage throughout.
New construction
from $612,995
Buildable plan: Eberly, Toll Brothers at Headwaters - Preserve Collection, Dripping Springs, TX 78620
3beds
2,736sqft
Single Family Residence
Built in 2025
-- sqft lot
$-- Zestimate®
$224/sqft
$-- HOA
Buildable plan
This is a floor plan you could choose to build within this community.
View move-in ready homes- 15 |
- 0 |
Travel times
Facts & features
Interior
Bedrooms & bathrooms
- Bedrooms: 3
- Bathrooms: 3
- Full bathrooms: 2
- 1/2 bathrooms: 1
Interior area
- Total interior livable area: 2,736 sqft
Video & virtual tour
Property
Parking
- Total spaces: 3
- Parking features: Garage
- Garage spaces: 3
Features
- Levels: 2.0
- Stories: 2
Construction
Type & style
- Home type: SingleFamily
- Property subtype: Single Family Residence
Condition
- New Construction
- New construction: Yes
Details
- Builder name: Toll Brothers
Community & HOA
Community
- Subdivision: Toll Brothers at Headwaters - Preserve Collection
Location
- Region: Dripping Springs
Financial & listing details
- Price per square foot: $224/sqft
- Date on market: 8/6/2025
About the community
Playground
Toll Brothers at Headwaters showcases an alluring blend of master-planned luxury and southern charm with new homes in Dripping Springs, Texas. Situated in the highly acclaimed Headwaters master plan, this community provides a variety of distinctive single-family homes across two collections with spacious, open-concept floor plans and unrivaled options for personalization. With close proximity to the prestigious Dripping Springs ISD and access to spectacular amenities, including over 1,000 acres of open green space with numerous community parks and trails as well as Headwaters Central the master plan s central hub, showcasing a resort-style clubhouse and outdoor pool, fitness center, Wi-Fi café, and so much more. Discover the lifestyle you ve been dreaming of at Toll Brothers at Headwaters. Home price does not include any home site premium.

213 Hazy Hills Lp, Dripping Springs, TX 78620
Source: Toll Brothers Inc.
