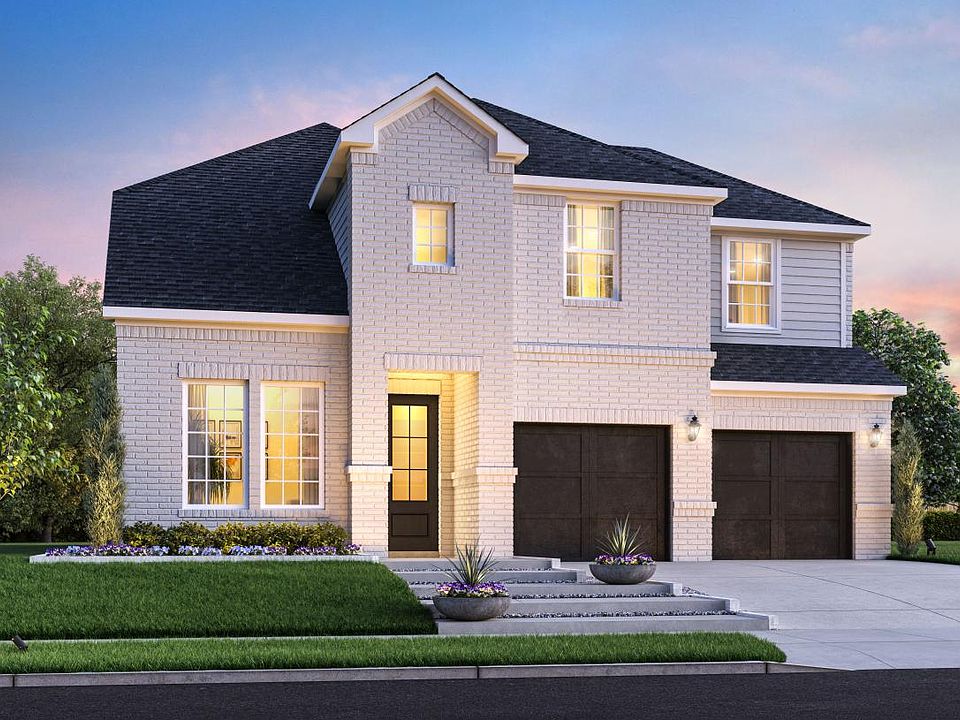The Maggie leaves an impression at every turn, starting with a lovely extended foyer with tray ceilings flowing past the beautiful formal dining room. The spacious great room and casual dining area overlook a desirable rear covered patio. Enhancing the well-appointed kitchen are a large center island with breakfast bar, plenty of counter and cabinet space, and generous walk-in pantry. The stunning primary bedroom suite is complete with a tray ceiling, dual walk-in closets, and luxurious primary bath with dual-sink vanity, luxe shower, linen storage, and private water closet. Secondary bedrooms feature ample closets, one with private bath, the other with shared hall bath. Additional highlights include a convenient everyday entry, centrally located laundry, and additional storage.
New construction
from $523,995
Buildable plan: Maggie, Toll Brothers at Harvest - Elite Collection, Argyle, TX 76226
3beds
2,332sqft
Single Family Residence
Built in 2025
-- sqft lot
$-- Zestimate®
$225/sqft
$-- HOA
Buildable plan
This is a floor plan you could choose to build within this community.
View move-in ready homesWhat's special
Formal dining roomEveryday entryExtended foyerSpacious great roomDesirable rear covered patioPrivate water closetTray ceilings
Call: (940) 398-6217
- 33 |
- 1 |
Travel times
Facts & features
Interior
Bedrooms & bathrooms
- Bedrooms: 3
- Bathrooms: 3
- Full bathrooms: 3
Interior area
- Total interior livable area: 2,332 sqft
Video & virtual tour
Property
Parking
- Total spaces: 2
- Parking features: Garage
- Garage spaces: 2
Features
- Levels: 1.0
- Stories: 1
Construction
Type & style
- Home type: SingleFamily
- Property subtype: Single Family Residence
Condition
- New Construction
- New construction: Yes
Details
- Builder name: Toll Brothers
Community & HOA
Community
- Subdivision: Toll Brothers at Harvest - Elite Collection
Location
- Region: Argyle
Financial & listing details
- Price per square foot: $225/sqft
- Date on market: 8/8/2025
About the community
Lake
Toll Brothers at Harvest - Elite Collection offers eight exceptional single- and two-story home designs, ranging from 1,900 to over 3,200 square feet, in a lively master-planned community. These stunning new homes feature 3 to 5 bedrooms, 2 to 4.5 baths, and 2-car garages. Located within the renowned Harvest master plan, which was voted "Master-Planned Community of the Year" by the Dallas Builders Association in 2019, this modern community of new homes in Northlake, TX, offers homeowners luxury living with an appreciation for the simple life. Your dream lifestyle is here at this award-winning community with farm-to-table gardening that inspires neighbors to grow together and live bountifully. Harvest also offers meticulously designed gathering spaces that bring family and friends closer than ever before. You can enjoy exciting weekly planned events inspired by the onsite Lifestyle Director or spend the morning in the 100-year-old farmhouse that has been restored into a local coffee and gift shop. Home price does not include any home site premium.
Source: Toll Brothers Inc.

