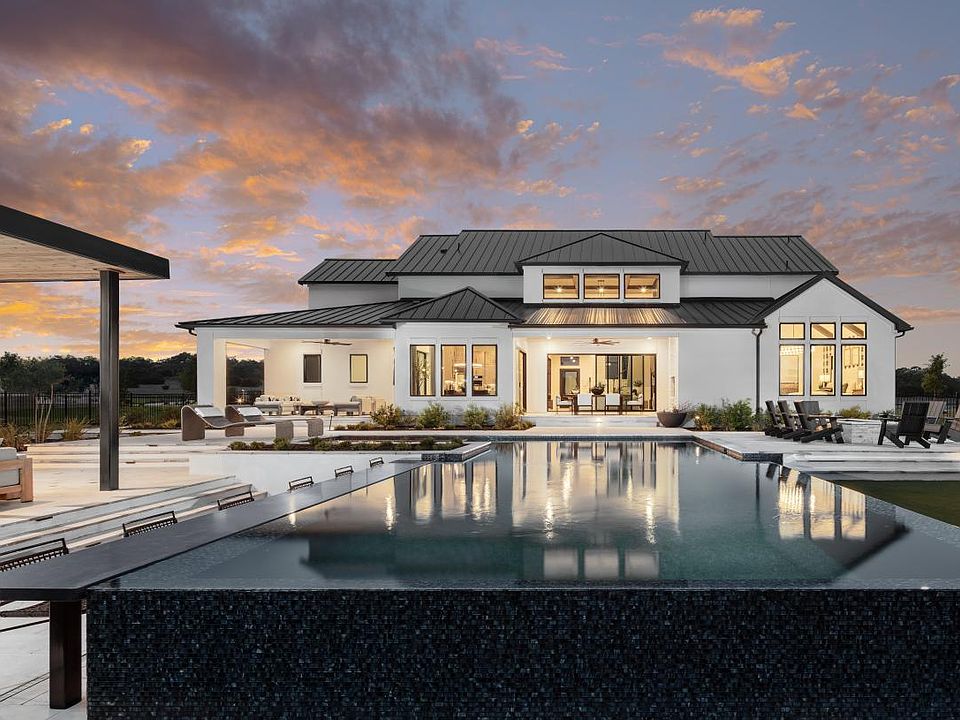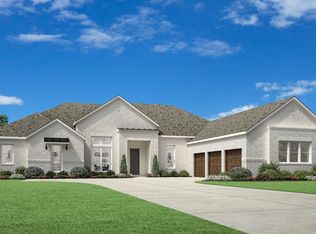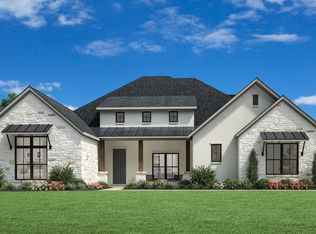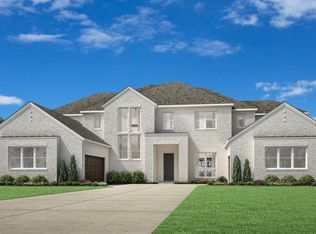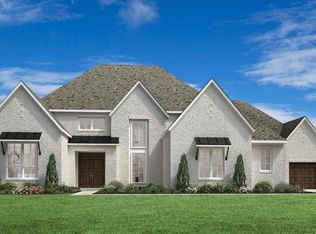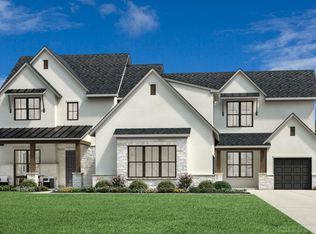Buildable plan: Udella, Toll Brothers at George's Ranch, Boerne, TX 78006
Buildable plan
This is a floor plan you could choose to build within this community.
View move-in ready homesWhat's special
- 18 |
- 3 |
Travel times
Facts & features
Interior
Bedrooms & bathrooms
- Bedrooms: 4
- Bathrooms: 5
- Full bathrooms: 4
- 1/2 bathrooms: 1
Interior area
- Total interior livable area: 3,795 sqft
Video & virtual tour
Property
Parking
- Total spaces: 3
- Parking features: Garage
- Garage spaces: 3
Features
- Levels: 1.0
- Stories: 1
Construction
Type & style
- Home type: SingleFamily
- Property subtype: Single Family Residence
Condition
- New Construction
- New construction: Yes
Details
- Builder name: Toll Brothers
Community & HOA
Community
- Subdivision: Toll Brothers at George's Ranch
Location
- Region: Boerne
Financial & listing details
- Price per square foot: $260/sqft
- Date on market: 10/9/2025
About the community
Source: Toll Brothers Inc.
4 homes in this community
Available homes
| Listing | Price | Bed / bath | Status |
|---|---|---|---|
| 124 Western Justice | $1,224,000 | 4 bed / 5 bath | Available |
| 117 Western Justice | $1,299,000 | 4 bed / 5 bath | Available |
| 201 Laughing Dog | $1,349,000 | 5 bed / 6 bath | Available |
| 125 Western Justice | $1,409,000 | 5 bed / 7 bath | Available |
Source: Toll Brothers Inc.
Contact builder

By pressing Contact builder, you agree that Zillow Group and other real estate professionals may call/text you about your inquiry, which may involve use of automated means and prerecorded/artificial voices and applies even if you are registered on a national or state Do Not Call list. You don't need to consent as a condition of buying any property, goods, or services. Message/data rates may apply. You also agree to our Terms of Use.
Learn how to advertise your homesEstimated market value
$973,700
$925,000 - $1.02M
Not available
Price history
| Date | Event | Price |
|---|---|---|
| 10/3/2025 | Price change | $984,995-5.7%$260/sqft |
Source: | ||
| 5/14/2025 | Price change | $1,044,995+1%$275/sqft |
Source: | ||
| 3/3/2025 | Listed for sale | $1,034,995$273/sqft |
Source: | ||
Public tax history
Monthly payment
Neighborhood: 78006
Nearby schools
GreatSchools rating
- 9/10Cibolo Creek Elementary SchoolGrades: PK-5Distance: 4 mi
- 8/10Voss MiddleGrades: 6-8Distance: 4.3 mi
- 8/10Boerne - Samuel V Champion High SchoolGrades: 9-12Distance: 4.2 mi
Schools provided by the builder
- Elementary: Cibolo Creek Elementary School
- Middle: Voss MIddle School
- High: Champions High School
- District: Boerne Independent School District
Source: Toll Brothers Inc.. This data may not be complete. We recommend contacting the local school district to confirm school assignments for this home.
