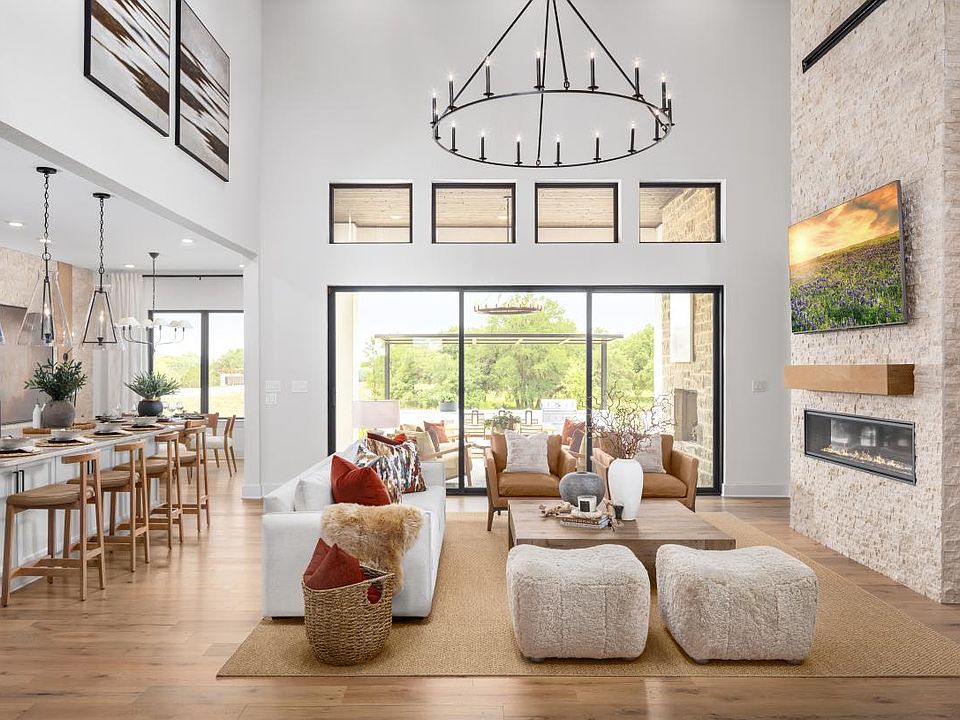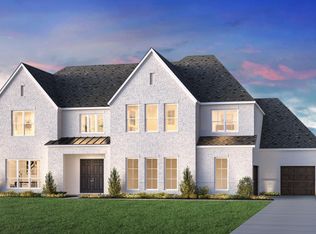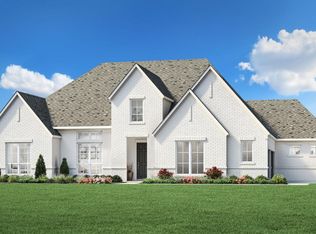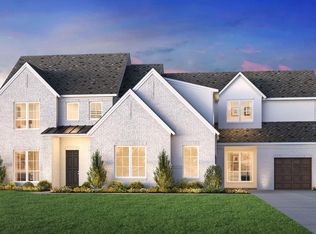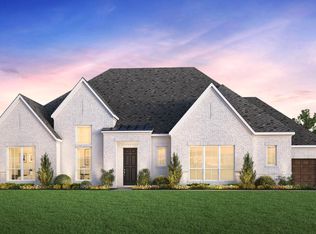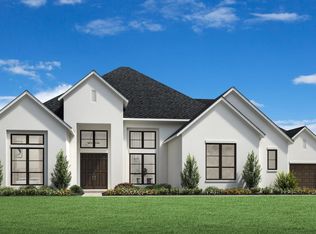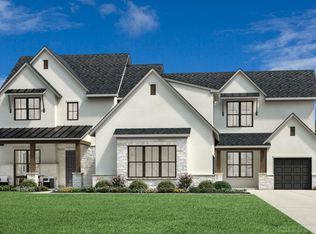Buildable plan: Yovanni, Toll Brothers at Caliza Reserve, Boerne, TX 78006
Buildable plan
This is a floor plan you could choose to build within this community.
View move-in ready homesWhat's special
- 120 |
- 5 |
Travel times
Facts & features
Interior
Bedrooms & bathrooms
- Bedrooms: 5
- Bathrooms: 7
- Full bathrooms: 5
- 1/2 bathrooms: 2
Interior area
- Total interior livable area: 5,184 sqft
Video & virtual tour
Property
Parking
- Total spaces: 3
- Parking features: Garage
- Garage spaces: 3
Features
- Levels: 2.0
- Stories: 2
Construction
Type & style
- Home type: SingleFamily
- Property subtype: Single Family Residence
Condition
- New Construction
- New construction: Yes
Details
- Builder name: Toll Brothers
Community & HOA
Community
- Subdivision: Toll Brothers at Caliza Reserve
Location
- Region: Boerne
Financial & listing details
- Price per square foot: $203/sqft
- Date on market: 11/20/2025
About the community
Source: Toll Brothers Inc.
4 homes in this community
Homes based on this plan
| Listing | Price | Bed / bath | Status |
|---|---|---|---|
| 27822 Alpine Pass | $1,309,000 | 5 bed / 7 bath | Move-in ready |
Other available homes
| Listing | Price | Bed / bath | Status |
|---|---|---|---|
| 27603 Rockytop | $1,218,000 | 5 bed / 6 bath | Move-in ready |
| 27823 Broken Serenade | $1,034,218 | 4 bed / 5 bath | Available |
| 27531 Feather | $1,183,000 | 4 bed / 5 bath | Pending |
Source: Toll Brothers Inc.
Contact builder

By pressing Contact builder, you agree that Zillow Group and other real estate professionals may call/text you about your inquiry, which may involve use of automated means and prerecorded/artificial voices and applies even if you are registered on a national or state Do Not Call list. You don't need to consent as a condition of buying any property, goods, or services. Message/data rates may apply. You also agree to our Terms of Use.
Learn how to advertise your homesEstimated market value
$1,016,800
$966,000 - $1.07M
Not available
Price history
| Date | Event | Price |
|---|---|---|
| 5/13/2025 | Listed for sale | $1,049,995$203/sqft |
Source: | ||
Public tax history
Monthly payment
Neighborhood: 78006
Nearby schools
GreatSchools rating
- 9/10Kendall Elementary SchoolGrades: PK-5Distance: 3.5 mi
- 8/10Boerne Middle SouthGrades: 6-8Distance: 3.4 mi
- 8/10Boerne - Samuel V Champion High SchoolGrades: 9-12Distance: 5.2 mi
Schools provided by the builder
- Elementary: Viola Wilson Elementary
- Middle: Boerne Middle School South
- High: Champions High School
- District: Boerne Independent
Source: Toll Brothers Inc.. This data may not be complete. We recommend contacting the local school district to confirm school assignments for this home.
