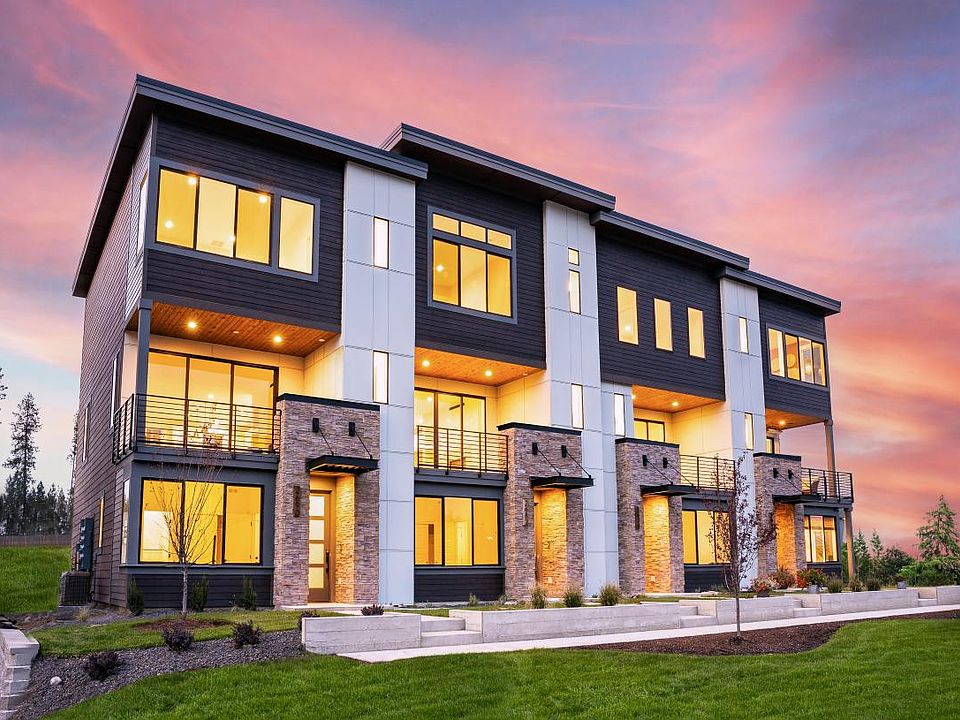Featuring a dynamic three-level floor plan with modern architecture, the Carlin is the perfect setting for every lifestyle. A cozy foyer and stairs flow up to the main living area highlighted by a palatial great room with access to a beautiful covered balcony and views of the inviting casual dining area. The impressively crafted kitchen features wraparound counter and cabinet space, a central island with accompanying breakfast bar, and a desirable pantry. Enhancing the charming primary bedroom suite is an expansive walk-in closet and a spa-like primary bath featuring a dual-sink vanity, luxurious shower, and a private water closet. Adjacent to the primary bedroom suite, spacious secondary bedrooms share a hall bath and feature ample closet space. An additional bedroom with a private bath and closet is conveniently located off the foyer, as the Carlin also offers a powder room and everyday entry with drop zone, easily accessible laundry, and storage throughout.
from $1,029,200
Buildable plan: Carlin, Toll Brothers at Atlas Waterfront, Coeur D Alene, ID 83814
4beds
2,002sqft
Townhouse
Built in 2025
-- sqft lot
$1,009,800 Zestimate®
$514/sqft
$-- HOA
Buildable plan
This is a floor plan you could choose to build within this community.
View move-in ready homes- 48 |
- 2 |
Likely to sell faster than
Travel times
Facts & features
Interior
Bedrooms & bathrooms
- Bedrooms: 4
- Bathrooms: 4
- Full bathrooms: 3
- 1/2 bathrooms: 1
Interior area
- Total interior livable area: 2,002 sqft
Video & virtual tour
Property
Parking
- Total spaces: 2
- Parking features: Garage
- Garage spaces: 2
Features
- Levels: 3.0
- Stories: 3
Construction
Type & style
- Home type: Townhouse
- Property subtype: Townhouse
Condition
- New Construction
- New construction: Yes
Details
- Builder name: Toll Brothers
Community & HOA
Community
- Subdivision: Toll Brothers at Atlas Waterfront
Location
- Region: Coeur D Alene
Financial & listing details
- Price per square foot: $514/sqft
- Date on market: 4/21/2025
About the community
Set overlooking the Spokane River, Toll Brothers at Atlas Waterfront offers an exceptional opportunity to live in a vibrant, pedestrian-friendly new home community, only 3 miles from charming downtown Coeur d Alene. Featuring both contemporary and transitional architecture with wood and stone accents, these 4-bedroom townhomes are designed with large windows and expansive decks that maximize both outdoor living and majestic river views. Each of the three home designs offers a 1st-floor bedroom, an open-concept great room on the second floor, and three bedrooms including a spacious primary suite on the third floor. A selection of homes will also have a rooftop deck. Recreation is plentiful in this four-season region with an abundance of lakes and rivers, hiking and biking trails, access to five ski resorts, and first-rate golf. Residents of Toll Brothers at Atlas Waterfront will enjoy direct access to the new Atlas Waterfront Park, which offers a swimming beach, fishing pier, kayak launch, playground, picnic spots, and a fenced dog park with water access. Right outside your front door is the Centennial Trail, a 45-mile paved bike and walking path that connects downtown Coeur d Alene to downtown Spokane, WA. Home price does not include any home site premium.
Source: Toll Brothers Inc.

