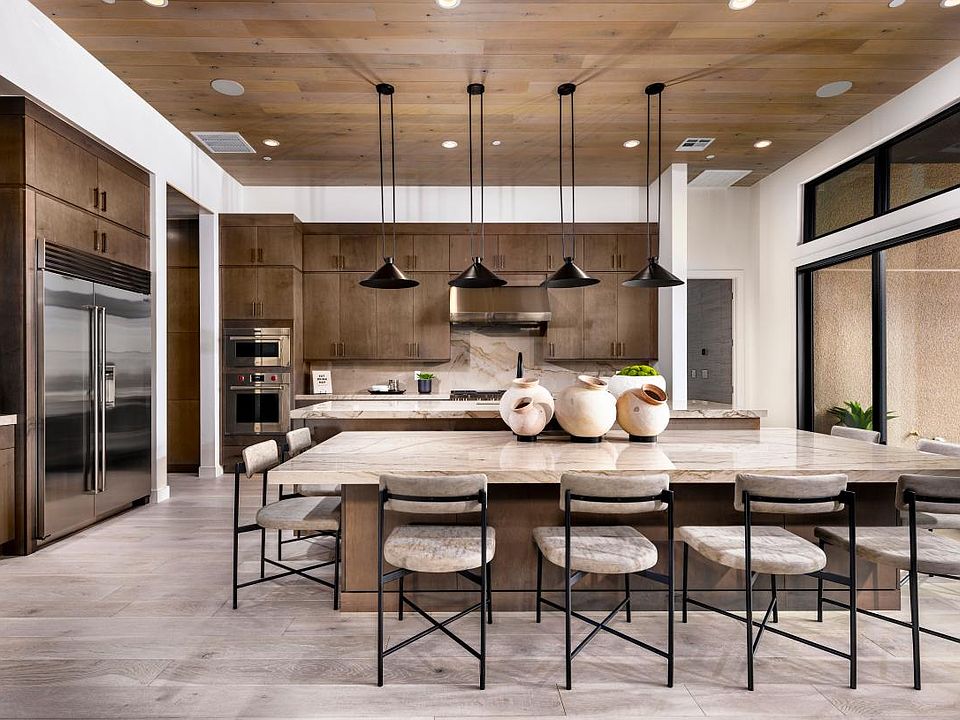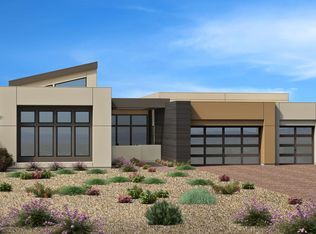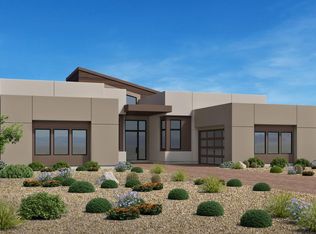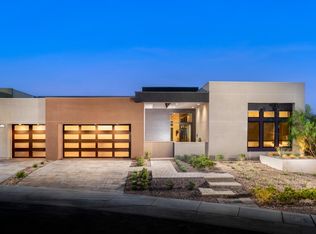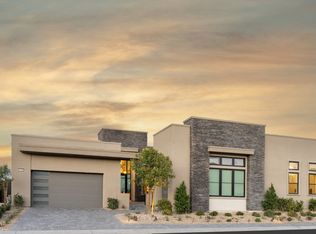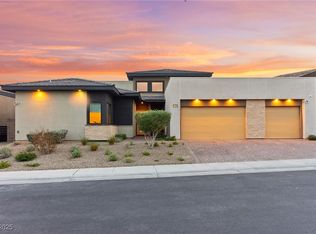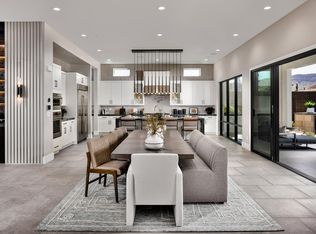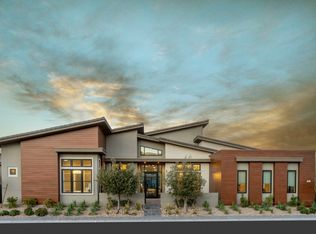Buildable plan: Sky Edge, Toll Brothers at Ascension - Highrock Collection, Las Vegas, NV 89135
Buildable plan
This is a floor plan you could choose to build within this community.
View move-in ready homesWhat's special
- 376 |
- 17 |
Travel times
Facts & features
Interior
Bedrooms & bathrooms
- Bedrooms: 4
- Bathrooms: 5
- Full bathrooms: 4
- 1/2 bathrooms: 1
Interior area
- Total interior livable area: 3,940 sqft
Video & virtual tour
Property
Parking
- Total spaces: 3
- Parking features: Garage
- Garage spaces: 3
Features
- Levels: 1.0
- Stories: 1
Construction
Type & style
- Home type: SingleFamily
- Property subtype: Single Family Residence
Condition
- New Construction
- New construction: Yes
Details
- Builder name: Toll Brothers
Community & HOA
Community
- Subdivision: Toll Brothers at Ascension - Highrock Collection
Location
- Region: Las Vegas
Financial & listing details
- Price per square foot: $566/sqft
- Date on market: 11/6/2025
About the community
Source: Toll Brothers Inc.
2 homes in this community
Available homes
| Listing | Price | Bed / bath | Status |
|---|---|---|---|
| 4811 Verde Bloom St | $2,300,000 | 4 bed / 5 bath | Available |
| 11106 Desert Heights Ave | $2,089,000 | 4 bed / 5 bath | Pending |
Source: Toll Brothers Inc.
Contact builder

By pressing Contact builder, you agree that Zillow Group and other real estate professionals may call/text you about your inquiry, which may involve use of automated means and prerecorded/artificial voices and applies even if you are registered on a national or state Do Not Call list. You don't need to consent as a condition of buying any property, goods, or services. Message/data rates may apply. You also agree to our Terms of Use.
Learn how to advertise your homesEstimated market value
Not available
Estimated sales range
Not available
Not available
Price history
| Date | Event | Price |
|---|---|---|
| 11/6/2025 | Price change | $2,229,995+2.3%$566/sqft |
Source: | ||
| 10/21/2025 | Price change | $2,179,995+3.4%$553/sqft |
Source: | ||
| 6/17/2025 | Listed for sale | $2,107,995$535/sqft |
Source: | ||
Public tax history
Monthly payment
Neighborhood: Summerlin South
Nearby schools
GreatSchools rating
- 5/10Abston Sandra B Elementary SchoolGrades: PK-5Distance: 1.3 mi
- 6/10Victoria Fertitta Middle SchoolGrades: 6-8Distance: 1.5 mi
- 3/10Durango High SchoolGrades: 9-12Distance: 4.9 mi
Schools provided by the builder
- Elementary: Sandra Abston Elementary
- Middle: Fertitta Middle School
- High: Durango High School
- District: Clark County
Source: Toll Brothers Inc.. This data may not be complete. We recommend contacting the local school district to confirm school assignments for this home.
