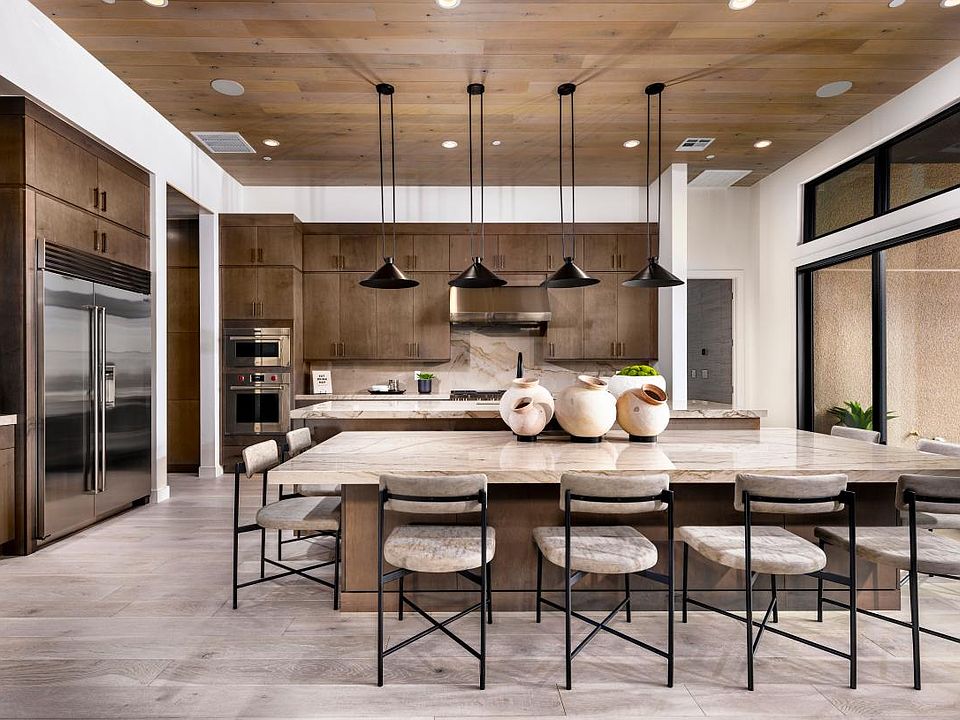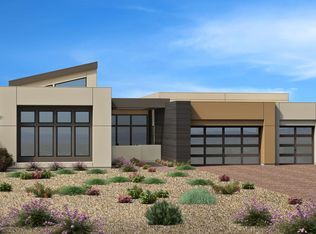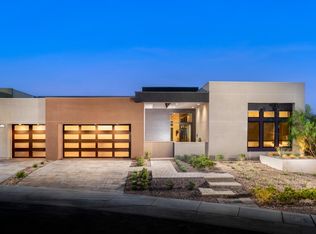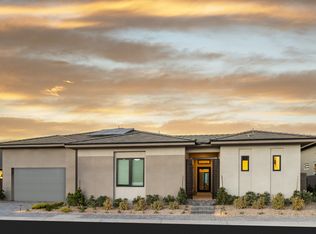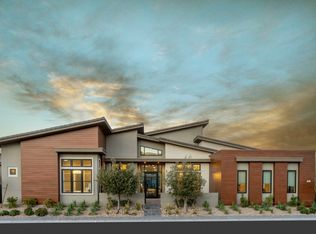Buildable plan: Highcrest, Toll Brothers at Ascension - Highrock Collection, Las Vegas, NV 89135
Buildable plan
This is a floor plan you could choose to build within this community.
View move-in ready homesWhat's special
- 87 |
- 5 |
Travel times
Facts & features
Interior
Bedrooms & bathrooms
- Bedrooms: 3
- Bathrooms: 4
- Full bathrooms: 3
- 1/2 bathrooms: 1
Interior area
- Total interior livable area: 3,750 sqft
Video & virtual tour
Property
Parking
- Total spaces: 3
- Parking features: Garage
- Garage spaces: 3
Features
- Levels: 1.0
- Stories: 1
Construction
Type & style
- Home type: SingleFamily
- Property subtype: Single Family Residence
Condition
- New Construction
- New construction: Yes
Details
- Builder name: Toll Brothers
Community & HOA
Community
- Subdivision: Toll Brothers at Ascension - Highrock Collection
Location
- Region: Las Vegas
Financial & listing details
- Price per square foot: $539/sqft
- Date on market: 11/4/2025
About the community
Source: Toll Brothers Inc.
2 homes in this community
Available homes
| Listing | Price | Bed / bath | Status |
|---|---|---|---|
| 4811 Verde Bloom St | $2,300,000 | 4 bed / 5 bath | Available |
| 11106 Desert Heights Ave | $2,089,000 | 4 bed / 5 bath | Pending |
Source: Toll Brothers Inc.
Contact builder

By pressing Contact builder, you agree that Zillow Group and other real estate professionals may call/text you about your inquiry, which may involve use of automated means and prerecorded/artificial voices and applies even if you are registered on a national or state Do Not Call list. You don't need to consent as a condition of buying any property, goods, or services. Message/data rates may apply. You also agree to our Terms of Use.
Learn how to advertise your homesEstimated market value
$1,926,700
$1.83M - $2.02M
Not available
Price history
| Date | Event | Price |
|---|---|---|
| 6/17/2025 | Listed for sale | $2,022,995$539/sqft |
Source: | ||
Public tax history
Monthly payment
Neighborhood: Summerlin South
Nearby schools
GreatSchools rating
- 5/10Abston Sandra B Elementary SchoolGrades: PK-5Distance: 1.3 mi
- 6/10Victoria Fertitta Middle SchoolGrades: 6-8Distance: 1.5 mi
- 3/10Durango High SchoolGrades: 9-12Distance: 4.9 mi
Schools provided by the builder
- Elementary: Sandra Abston Elementary
- Middle: Fertitta Middle School
- High: Durango High School
- District: Clark County
Source: Toll Brothers Inc.. This data may not be complete. We recommend contacting the local school district to confirm school assignments for this home.
