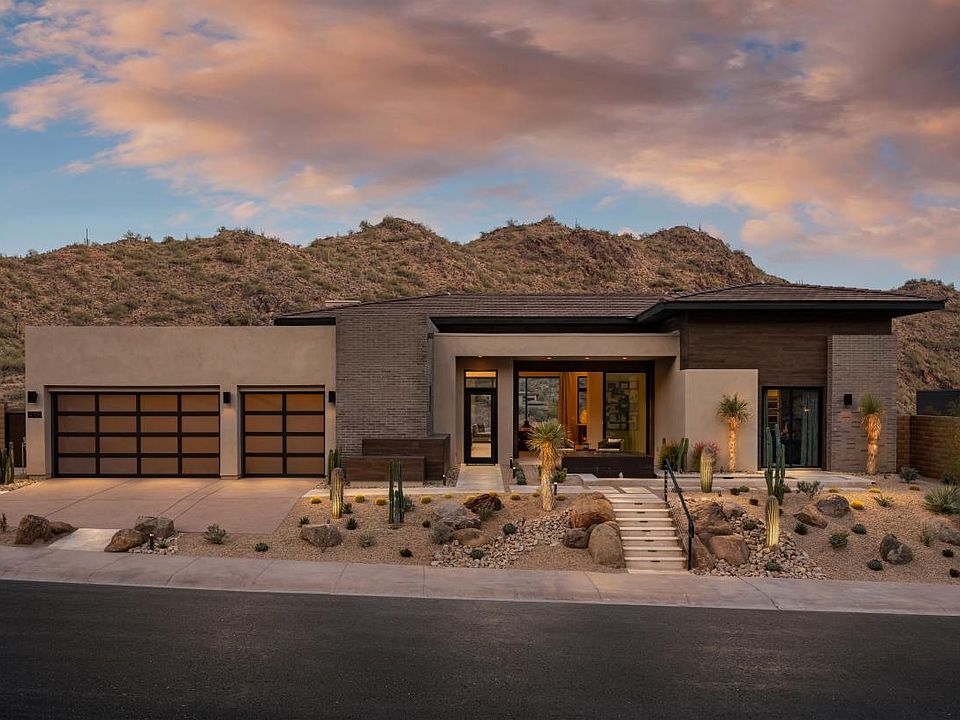A soaring great room and spacious covered patio highlight the Lawrie's elegant and inviting feel. Flanked by both a dining room and a casual dining area, the well-designed kitchen features a large center island with breakfast bar, plenty of counter and cabinet space, and an ample walk-in pantry. Located off the great room, the gorgeous primary bedroom suite includes a generous walk-in closet and gracious primary bath with dual-sink vanity, large soaking tub, luxe shower, and private water closet. Secondary bedrooms feature sizable closets and private baths. Additional highlights include a convenient powder room and thoughtful everyday entry, easily accessible laundry, and ample additional storage.
New construction
from $1,835,995
Buildable plan: Lawrie, Toll Brothers at Adero Canyon - Adero Collection, Fountain Hills, AZ 85268
4beds
3,175sqft
Single Family Residence
Built in 2025
-- sqft lot
$-- Zestimate®
$578/sqft
$-- HOA
Buildable plan
This is a floor plan you could choose to build within this community.
View move-in ready homesWhat's special
Gorgeous primary bedroom suiteAmple walk-in pantrySoaring great roomSpacious covered patioGenerous walk-in closetPrivate water closetEasily accessible laundry
Call: (623) 263-9451
- 107 |
- 4 |
Travel times
Facts & features
Interior
Bedrooms & bathrooms
- Bedrooms: 4
- Bathrooms: 5
- Full bathrooms: 4
- 1/2 bathrooms: 1
Interior area
- Total interior livable area: 3,175 sqft
Video & virtual tour
Property
Parking
- Total spaces: 3
- Parking features: Garage
- Garage spaces: 3
Features
- Levels: 1.0
- Stories: 1
Construction
Type & style
- Home type: SingleFamily
- Property subtype: Single Family Residence
Condition
- New Construction
- New construction: Yes
Details
- Builder name: Toll Brothers
Community & HOA
Community
- Subdivision: Toll Brothers at Adero Canyon - Adero Collection
Location
- Region: Fountain Hills
Financial & listing details
- Price per square foot: $578/sqft
- Date on market: 8/13/2025
About the community
TrailsViews
The Adero Collection features 6 new single-family home designs in Fountain Hills, AZ, ranging from 2,927 to 5,510 square feet with beautiful modern, desert contemporary, and prairie architecture. The one- and two-story home designs showcase seamless indoor/outdoor living space with panoramic mountain and city light views. Home price does not include any home site premium.

14218 E Harmony Ln, Fountain Hills, AZ 85268
Source: Toll Brothers Inc.
