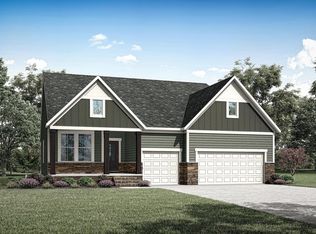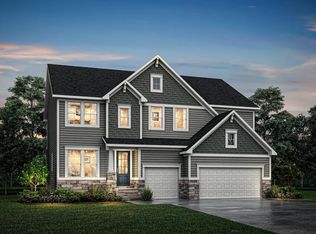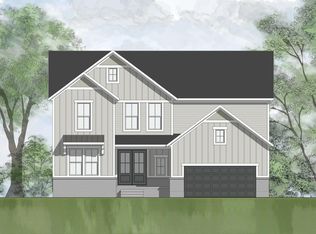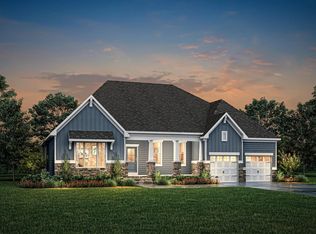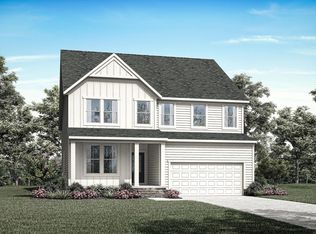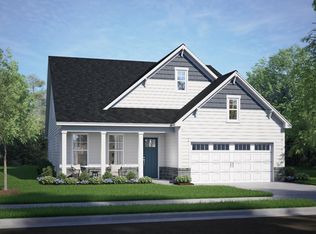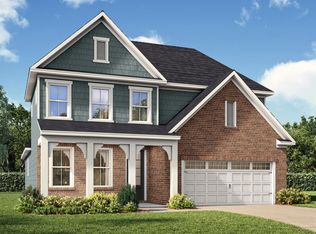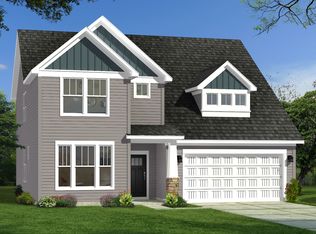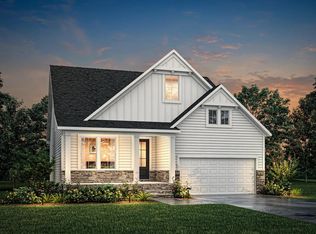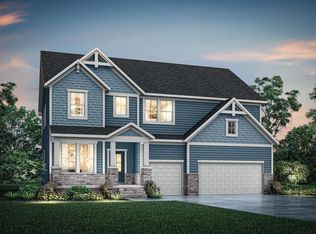Buildable plan: MEADOW, Tobacco Road, Angier, NC 27501
Buildable plan
This is a floor plan you could choose to build within this community.
View move-in ready homesWhat's special
- 18 |
- 2 |
Travel times
Schedule tour
Select your preferred tour type — either in-person or real-time video tour — then discuss available options with the builder representative you're connected with.
Facts & features
Interior
Bedrooms & bathrooms
- Bedrooms: 5
- Bathrooms: 3
- Full bathrooms: 3
Interior area
- Total interior livable area: 2,470 sqft
Video & virtual tour
Property
Parking
- Total spaces: 2
- Parking features: Garage
- Garage spaces: 2
Features
- Levels: 2.0
- Stories: 2
Construction
Type & style
- Home type: SingleFamily
- Property subtype: Single Family Residence
Condition
- New Construction
- New construction: Yes
Details
- Builder name: Drees Homes
Community & HOA
Community
- Subdivision: Tobacco Road
HOA
- Has HOA: Yes
Location
- Region: Angier
Financial & listing details
- Price per square foot: $202/sqft
- Date on market: 11/26/2025
About the community
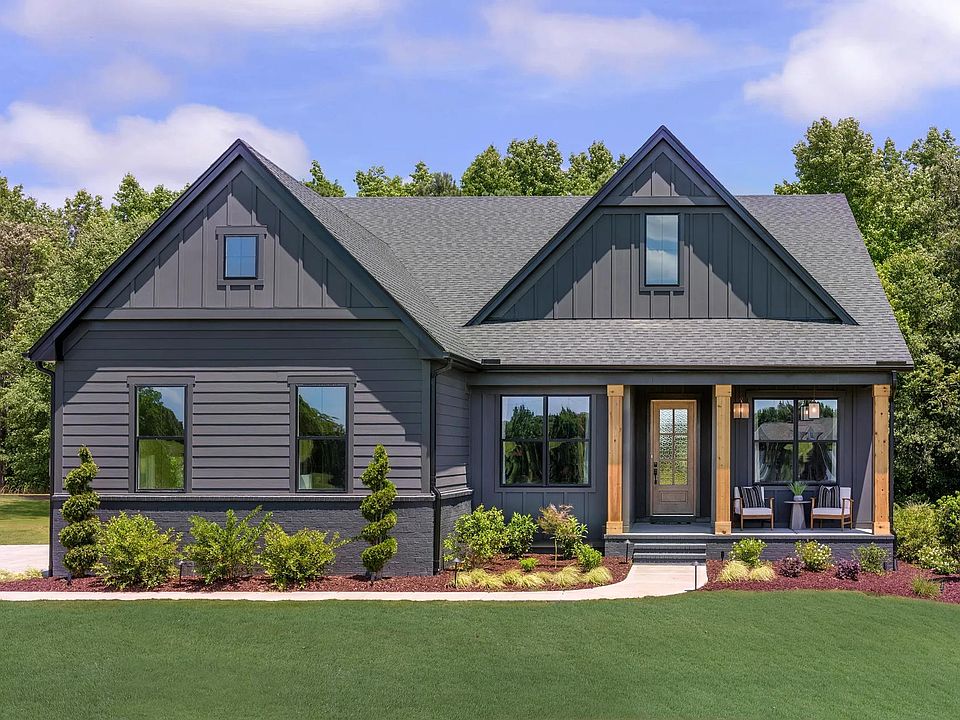
Source: Drees Homes
4 homes in this community
Available homes
| Listing | Price | Bed / bath | Status |
|---|---|---|---|
| 243 Harvester Rd | $724,900 | 4 bed / 5 bath | Available |
| 370 Crop Rd | $735,000 | 4 bed / 5 bath | Available |
| 369 Crop Rd | $749,900 | 5 bed / 5 bath | Available |
| 108 Golden Leaf Farms Rd | $749,900 | 5 bed / 5 bath | Pending |
Source: Drees Homes
Contact builder

By pressing Contact builder, you agree that Zillow Group and other real estate professionals may call/text you about your inquiry, which may involve use of automated means and prerecorded/artificial voices and applies even if you are registered on a national or state Do Not Call list. You don't need to consent as a condition of buying any property, goods, or services. Message/data rates may apply. You also agree to our Terms of Use.
Learn how to advertise your homesEstimated market value
$498,900
$474,000 - $524,000
$2,164/mo
Price history
| Date | Event | Price |
|---|---|---|
| 12/30/2023 | Listed for sale | $499,900$202/sqft |
Source: | ||
Public tax history
Monthly payment
Neighborhood: 27501
Nearby schools
GreatSchools rating
- 2/10Angier ElementaryGrades: PK,3-5Distance: 2.7 mi
- 2/10Harnett Central MiddleGrades: 6-8Distance: 5.7 mi
- 3/10Harnett Central HighGrades: 9-12Distance: 5.3 mi
Schools provided by the builder
- Elementary: Angier Elementary
- Middle: Harnett Central Middle School
- High: Harnett Central High School
- District: Harnett County
Source: Drees Homes. This data may not be complete. We recommend contacting the local school district to confirm school assignments for this home.
