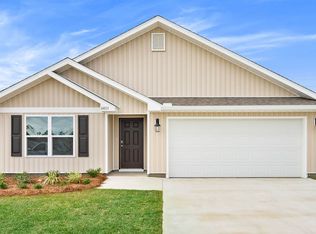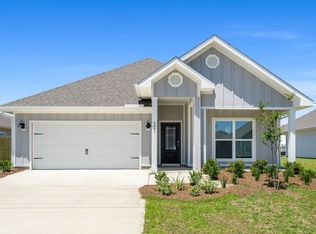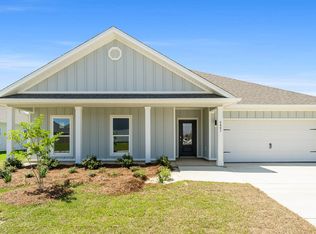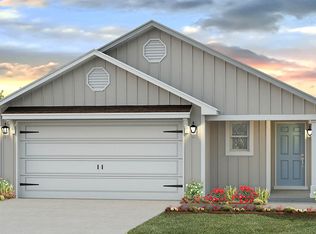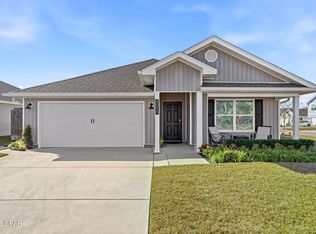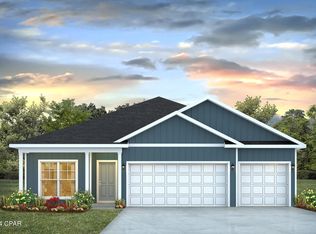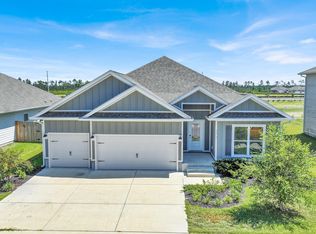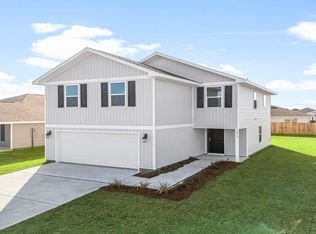Buildable plan: The Madison, Titus Park, Panama City, FL 32404
Buildable plan
This is a floor plan you could choose to build within this community.
View move-in ready homesWhat's special
- 10 |
- 2 |
Travel times
Schedule tour
Select your preferred tour type — either in-person or real-time video tour — then discuss available options with the builder representative you're connected with.
Facts & features
Interior
Bedrooms & bathrooms
- Bedrooms: 4
- Bathrooms: 3
- Full bathrooms: 3
Interior area
- Total interior livable area: 1,968 sqft
Property
Parking
- Total spaces: 3
- Parking features: Garage
- Garage spaces: 3
Features
- Levels: 1.0
- Stories: 1
Construction
Type & style
- Home type: SingleFamily
- Property subtype: Single Family Residence
Condition
- New Construction
- New construction: Yes
Details
- Builder name: D.R. Horton
Community & HOA
Community
- Subdivision: Titus Park
Location
- Region: Panama City
Financial & listing details
- Price per square foot: $201/sqft
- Date on market: 1/27/2026
About the community
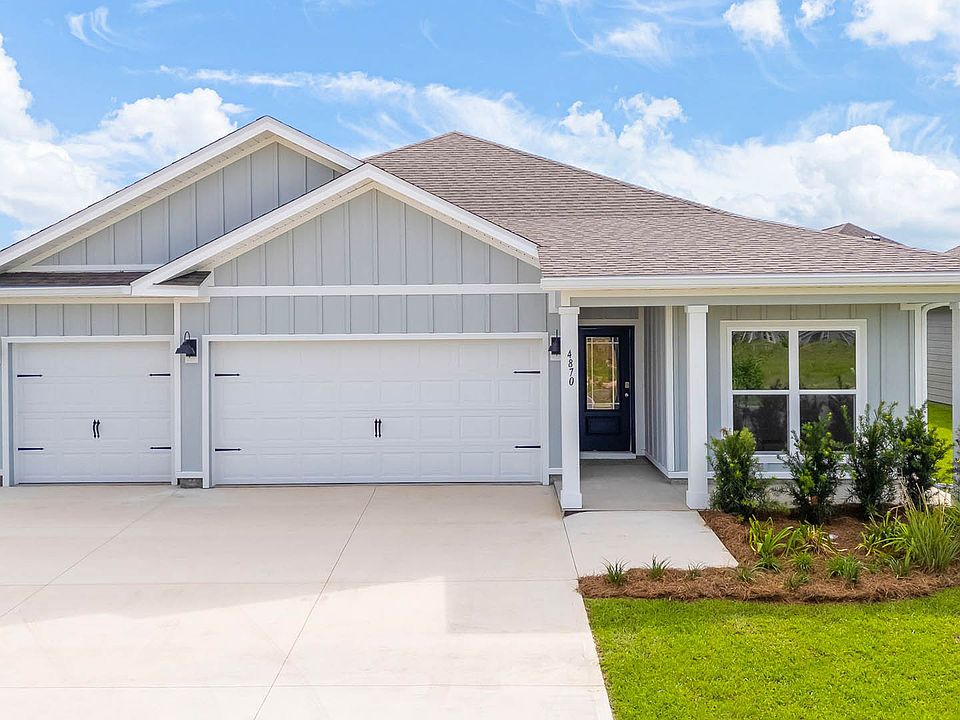
Source: DR Horton
5 homes in this community
Available homes
| Listing | Price | Bed / bath | Status |
|---|---|---|---|
| 4865 Rosemary St | $304,900 | 3 bed / 2 bath | Available |
| 5156 Porter Way | $349,900 | 4 bed / 2 bath | Available |
| 4886 Windrow Way | $379,900 | 4 bed / 3 bath | Available |
| 5160 Porter Way | $409,900 | 5 bed / 3 bath | Available |
| 5164 Porter Way | $409,900 | 5 bed / 3 bath | Available |
Source: DR Horton
Contact builder

By pressing Contact builder, you agree that Zillow Group and other real estate professionals may call/text you about your inquiry, which may involve use of automated means and prerecorded/artificial voices and applies even if you are registered on a national or state Do Not Call list. You don't need to consent as a condition of buying any property, goods, or services. Message/data rates may apply. You also agree to our Terms of Use.
Learn how to advertise your homesEstimated market value
Not available
Estimated sales range
Not available
$2,407/mo
Price history
| Date | Event | Price |
|---|---|---|
| 12/2/2025 | Price change | $394,900+1.3%$201/sqft |
Source: | ||
| 10/25/2025 | Price change | $389,900-1.1%$198/sqft |
Source: | ||
| 6/19/2025 | Price change | $394,400+0.5%$200/sqft |
Source: | ||
| 6/6/2025 | Price change | $392,400+0.6%$199/sqft |
Source: | ||
| 2/11/2025 | Listed for sale | $389,900$198/sqft |
Source: | ||
Public tax history
Monthly payment
Neighborhood: Cedar Grove
Nearby schools
GreatSchools rating
- 3/10Deer Point Elementary SchoolGrades: PK-5Distance: 1.4 mi
- 4/10Merritt Brown Middle SchoolGrades: 6-8Distance: 1.4 mi
- 6/10A. Crawford Mosley High SchoolGrades: 9-12Distance: 4 mi
Schools provided by the builder
- Elementary: Deer Point Elementary School
- Middle: Merritt Brown Middle School
- High: A. Crawford Mosley High School
- District: Bay County School District
Source: DR Horton. This data may not be complete. We recommend contacting the local school district to confirm school assignments for this home.
