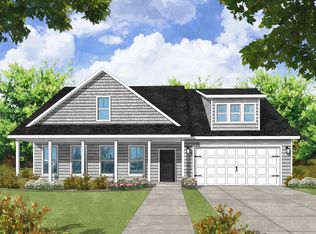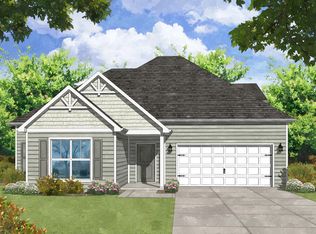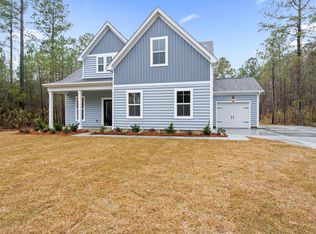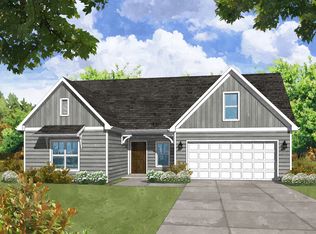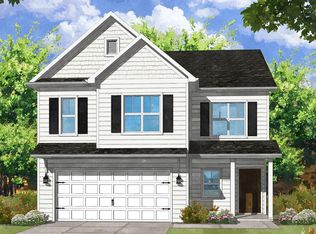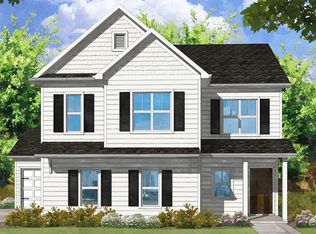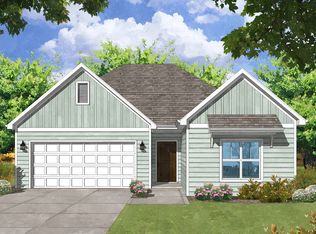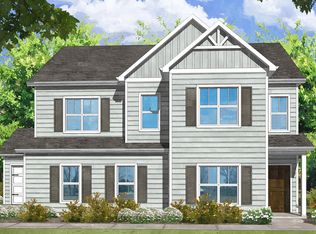Buildable plan: Brewster, Timothy Lakes, Ridgeville, SC 29472
Buildable plan
This is a floor plan you could choose to build within this community.
View move-in ready homesWhat's special
- 25 |
- 2 |
Travel times
Schedule tour
Facts & features
Interior
Bedrooms & bathrooms
- Bedrooms: 4
- Bathrooms: 3
- Full bathrooms: 2
- 1/2 bathrooms: 1
Heating
- Other, Other
Cooling
- Central Air
Features
- Wired for Data, Walk-In Closet(s)
Interior area
- Total interior livable area: 2,798 sqft
Video & virtual tour
Property
Parking
- Total spaces: 2
- Parking features: Attached
- Attached garage spaces: 2
Features
- Levels: 2.0
- Stories: 2
Construction
Type & style
- Home type: SingleFamily
- Property subtype: Single Family Residence
Materials
- Other
- Roof: Other
Condition
- New Construction
- New construction: Yes
Details
- Builder name: Center Park Homes
Community & HOA
Community
- Subdivision: Timothy Lakes
Location
- Region: Ridgeville
Financial & listing details
- Price per square foot: $149/sqft
- Date on market: 12/4/2025
About the community
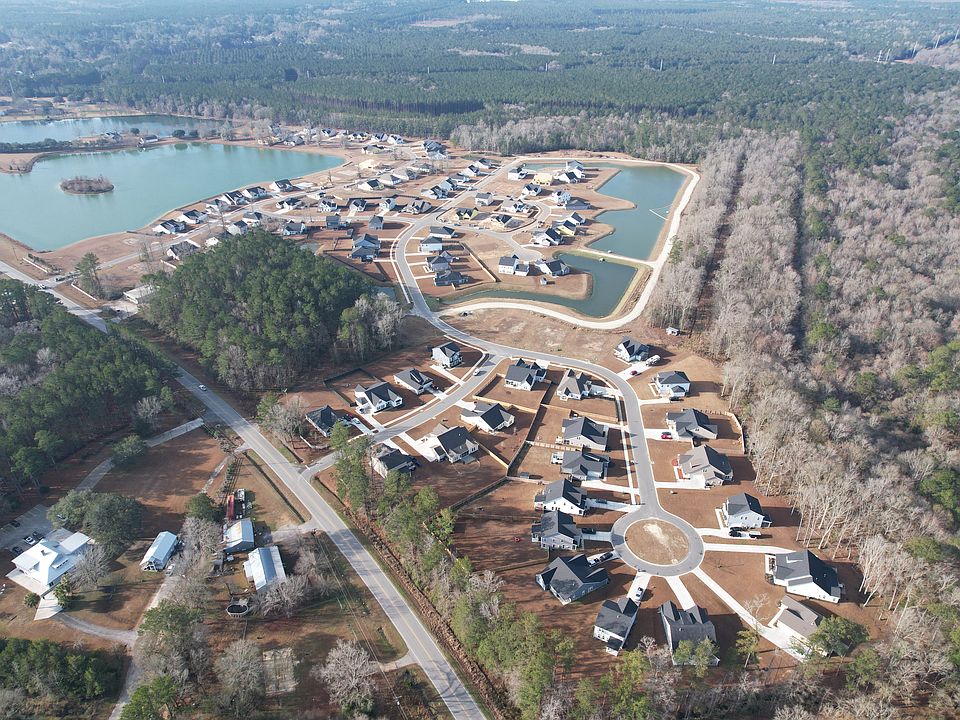
Experience the Uniqueness of Lakefront Living!
Source: Center Park Homes
1 home in this community
Available homes
| Listing | Price | Bed / bath | Status |
|---|---|---|---|
| 127 Augusta Pass Dr | $429,633 | 3 bed / 3 bath | Available |
Source: Center Park Homes
Contact agent
By pressing Contact agent, you agree that Zillow Group and its affiliates, and may call/text you about your inquiry, which may involve use of automated means and prerecorded/artificial voices. You don't need to consent as a condition of buying any property, goods or services. Message/data rates may apply. You also agree to our Terms of Use. Zillow does not endorse any real estate professionals. We may share information about your recent and future site activity with your agent to help them understand what you're looking for in a home.
Learn how to advertise your homesEstimated market value
Not available
Estimated sales range
Not available
$3,691/mo
Price history
| Date | Event | Price |
|---|---|---|
| 8/19/2025 | Price change | $417,900+2%$149/sqft |
Source: Center Park Homes Report a problem | ||
| 12/30/2024 | Price change | $409,900+2.5%$146/sqft |
Source: Center Park Homes Report a problem | ||
| 7/9/2024 | Price change | $399,900+1.3%$143/sqft |
Source: Center Park Homes Report a problem | ||
| 5/17/2024 | Price change | $394,900+2.6%$141/sqft |
Source: Center Park Homes Report a problem | ||
| 2/19/2024 | Price change | $384,900+6.4%$138/sqft |
Source: Center Park Homes Report a problem | ||
Public tax history
Experience the Uniqueness of Lakefront Living!
Source: Center Park HomesMonthly payment
Neighborhood: 29472
Nearby schools
GreatSchools rating
- 5/10Clay Hill ElementaryGrades: PK-5Distance: 1.1 mi
- 2/10Harleyville-Ridgeville MiddleGrades: 6-8Distance: 5.1 mi
- 3/10Woodland High SchoolGrades: 9-12Distance: 11.4 mi
Schools provided by the builder
- Elementary: Clay Hill Elementary School
- Middle: Harleyville-Ridgeville Middle School
- High: Woodland High School
- District: Dorchester County School District 4
Source: Center Park Homes. This data may not be complete. We recommend contacting the local school district to confirm school assignments for this home.
