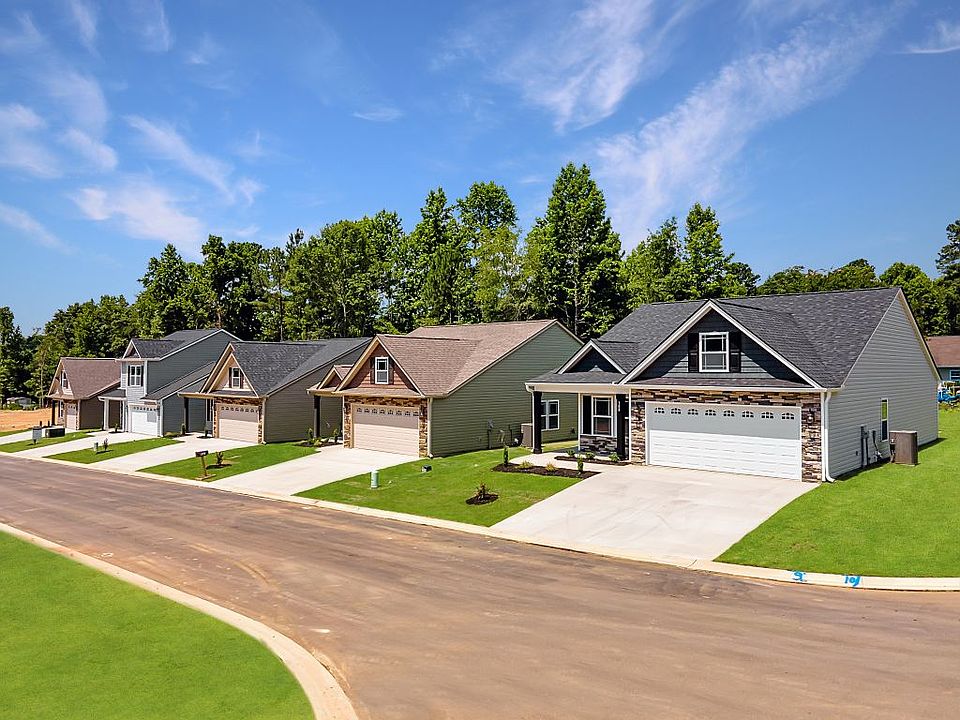The Clifton floorplan features a side entry, enclosed-style floorplan with a very separated primary suite. The dine-in kitchen sits at the back of the home and a central island splits the seating area.
New construction
from $247,600
Buildable plan: Clifton, Timberwood, Woodruff, SC 29388
3beds
1,368sqft
Single Family Residence
Built in 2025
-- sqft lot
$-- Zestimate®
$181/sqft
$-- HOA
Buildable plan
This is a floor plan you could choose to build within this community.
View move-in ready homesWhat's special
Central islandSeating areaDine-in kitchenEnclosed-style floorplanSeparated primary suiteSide entry
- 73 |
- 4 |
Travel times
Schedule tour
Facts & features
Interior
Bedrooms & bathrooms
- Bedrooms: 3
- Bathrooms: 2
- Full bathrooms: 2
Interior area
- Total interior livable area: 1,368 sqft
Video & virtual tour
Property
Parking
- Total spaces: 2
- Parking features: Garage
- Garage spaces: 2
Features
- Levels: 1.0
- Stories: 1
Construction
Type & style
- Home type: SingleFamily
- Property subtype: Single Family Residence
Condition
- New Construction
- New construction: Yes
Details
- Builder name: Enchanted Homes
Community & HOA
Community
- Subdivision: Timberwood
Location
- Region: Woodruff
Financial & listing details
- Price per square foot: $181/sqft
- Date on market: 8/21/2025
About the community
Timberwood is located less than a mile from Woodruff High School. This quiet gem is convenient to Hwy 221, I-26, and Woodruff. The rural subdivision offers 100% USDA eligible financing for your future Enchanted Series 3 home. Lots will go fast!
Source: Enchanted Homes

