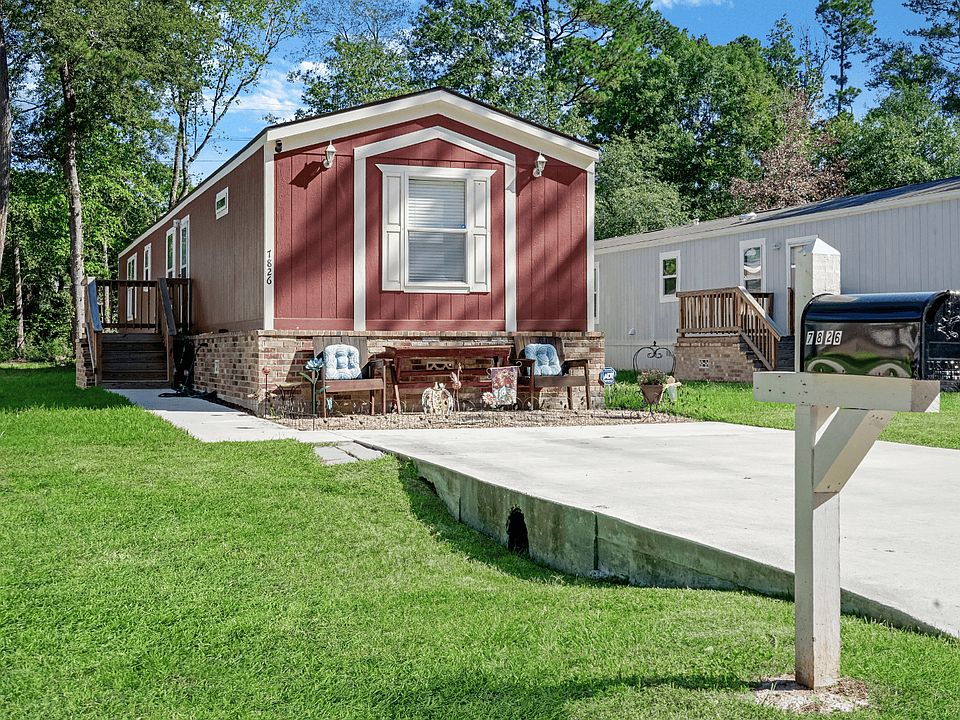The Resolution 16763X by Clayton Homes is a stylish 1,140 sq. ft. home with 3 bedrooms and 2 bathrooms, designed for modern convenience. It features an open floor plan, kitchen island, and split bedrooms for added privacy. Key highlights include a utility room, double sinks, and a separate tub and shower in the bathroom. This model also offers energy-efficient options, including additional insulation and smart thermostat controls. It's a great choice for those looking for both comfort and style.
Special offer
from $95,000
Buildable plan: Clayton Resolution X, Timberwilde Manufactured Home Subdivision, Spring, TX 77389
3beds
1,140sqft
Manufactured Home
Built in 2025
-- sqft lot
$-- Zestimate®
$83/sqft
$-- HOA
Buildable plan
This is a floor plan you could choose to build within this community.
View move-in ready homesWhat's special
Open floor planSplit bedroomsSeparate tub and showerUtility roomKitchen islandDouble sinks
Call: (936) 249-1217
- 135 |
- 10 |
Travel times
Schedule tour
Select your preferred tour type — either in-person or real-time video tour — then discuss available options with the builder representative you're connected with.
Facts & features
Interior
Bedrooms & bathrooms
- Bedrooms: 3
- Bathrooms: 2
- Full bathrooms: 2
Heating
- Electric, Heat Pump
Cooling
- Central Air
Features
- Walk-In Closet(s)
- Windows: Double Pane Windows
Interior area
- Total interior livable area: 1,140 sqft
Video & virtual tour
Property
Parking
- Parking features: Off Street
Features
- Levels: 1.0
- Stories: 1
Construction
Type & style
- Home type: MobileManufactured
- Property subtype: Manufactured Home
Materials
- Vinyl Siding
- Roof: Composition
Condition
- New Construction
- New construction: Yes
Details
- Builder name: Timberwilde MHC Finance, LLC
Community & HOA
Community
- Subdivision: Timberwilde Manufactured Home Subdivision
Location
- Region: Spring
Financial & listing details
- Price per square foot: $83/sqft
- Date on market: 7/28/2025
About the community
Playground
Located just south of The Woodlands, Timberwilde Homes offers a tranquil yet connected living experience, combining the beauty of a wooded setting with convenient access to nearby shopping, dining, and award-winning Klein ISD schools. The community is situated near essential retail locations like H-E-B, Kroger, and Trader Joe's, and close to Burroughs Park-a 320-acre green space perfect for outdoor activities. Timberwilde also includes amenities such as a planned playground and a dog park, ideal for families and pet owners seeking a welcoming community atmosphere. Each home within Timberwilde requires a lot lease agreement, ensuring access to the community's unique benefits and resources.
Homeownership starting at $1,530.00 a month!
Every home that comes to Timberwilde is set back from the road with a concrete driveway and sidewalk, a wooden porch, stairs outside the front and back door, and brick skirting reinforced with concrete footing. Homes also include a landscaping packagSource: Timberwilde MHC Finance, LLC
