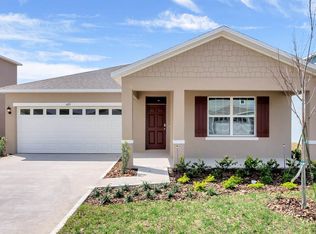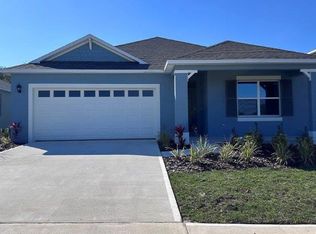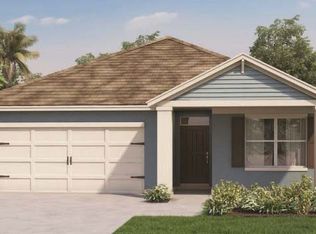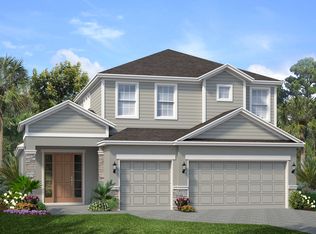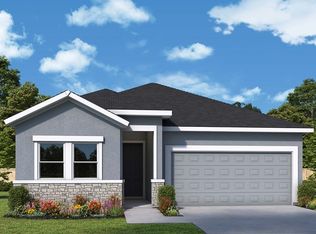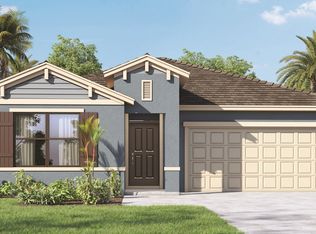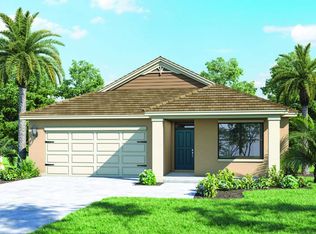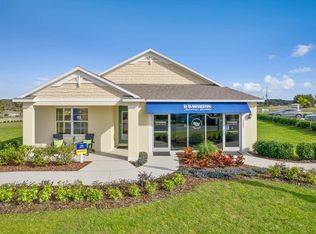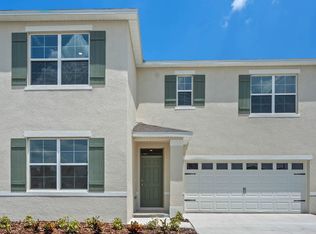Buildable plan: LAKESIDE, Timberwalk, Mount Dora, FL 32757
Buildable plan
This is a floor plan you could choose to build within this community.
View move-in ready homesWhat's special
- 70 |
- 2 |
Travel times
Schedule tour
Select your preferred tour type — either in-person or real-time video tour — then discuss available options with the builder representative you're connected with.
Facts & features
Interior
Bedrooms & bathrooms
- Bedrooms: 5
- Bathrooms: 3
- Full bathrooms: 3
Interior area
- Total interior livable area: 2,077 sqft
Property
Parking
- Total spaces: 2
- Parking features: Garage
- Garage spaces: 2
Features
- Levels: 1.0
- Stories: 1
Construction
Type & style
- Home type: SingleFamily
- Property subtype: Single Family Residence
Condition
- New Construction
- New construction: Yes
Details
- Builder name: D.R. Horton
Community & HOA
Community
- Subdivision: Timberwalk
Location
- Region: Mount Dora
Financial & listing details
- Price per square foot: $199/sqft
- Date on market: 11/25/2025
About the community
Source: DR Horton
4 homes in this community
Available homes
| Listing | Price | Bed / bath | Status |
|---|---|---|---|
| 1258 Alstonia Ln | $424,990 | 4 bed / 3 bath | Available |
| 1217 Alstonia Ln | $429,990 | 4 bed / 3 bath | Available |
| 1245 Alstonia Ln | $441,490 | 4 bed / 3 bath | Available |
| 1238 Alstonia Ln | $469,990 | 4 bed / 4 bath | Available |
Source: DR Horton
Contact builder

By pressing Contact builder, you agree that Zillow Group and other real estate professionals may call/text you about your inquiry, which may involve use of automated means and prerecorded/artificial voices and applies even if you are registered on a national or state Do Not Call list. You don't need to consent as a condition of buying any property, goods, or services. Message/data rates may apply. You also agree to our Terms of Use.
Learn how to advertise your homesEstimated market value
Not available
Estimated sales range
Not available
$2,553/mo
Price history
| Date | Event | Price |
|---|---|---|
| 9/4/2025 | Price change | $413,990+0.7%$199/sqft |
Source: | ||
| 7/16/2025 | Price change | $410,990+0.5%$198/sqft |
Source: | ||
| 6/24/2025 | Price change | $408,990+0.5%$197/sqft |
Source: | ||
| 6/6/2025 | Price change | $406,990-1.2%$196/sqft |
Source: | ||
| 3/13/2025 | Price change | $411,990-0.7%$198/sqft |
Source: | ||
Public tax history
Monthly payment
Neighborhood: 32757
Nearby schools
GreatSchools rating
- 7/10Sorrento Elementary SchoolGrades: PK-5Distance: 2.7 mi
- 3/10Mt. Dora Middle SchoolGrades: 6-8Distance: 2.3 mi
- 5/10Mt. Dora High SchoolGrades: 9-12Distance: 2.6 mi
Schools provided by the builder
- Elementary: Sorrento Elementary School
- Middle: Mt. Dora Middle School
- High: Mt. Dora High School
- District: Lake County Schools
Source: DR Horton. This data may not be complete. We recommend contacting the local school district to confirm school assignments for this home.
