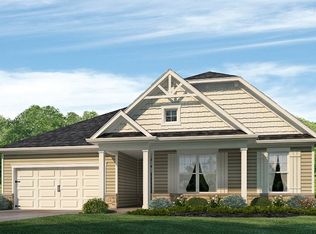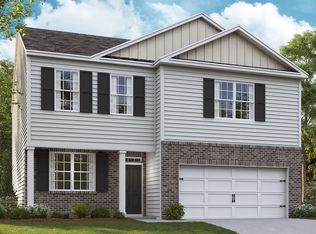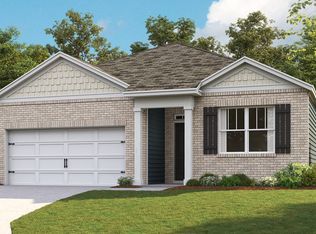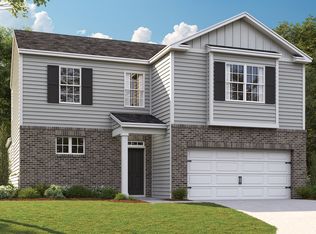The Deauville is a 4 Bedroom, 2 Bathroom Ranch Plan. Opening to a large living room, a gourmet kitchen overlooks the large space, including the dining and living room. A covered porch is located just off the dining room. Bedroom One has an en suite bath that features a double vanity, large walk-in closet, and spacious glass door shower. Three other bedrooms are located at the front of the house. A secondary bathroom is located conveniently between the bedrooms, as well as the laundry room. Pictures, photographs, colors, features, and sizes are for illustration purposes only and will vary from the homes as built.
This property is off market, which means it's not currently listed for sale or rent on Zillow. This may be different from what's available on other websites or public sources.



