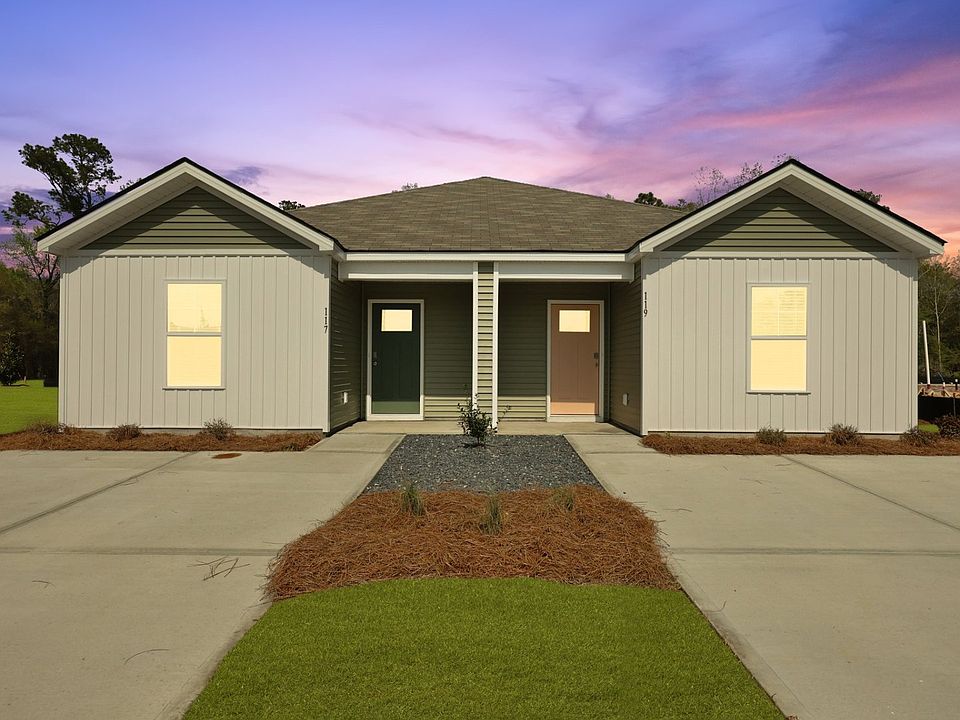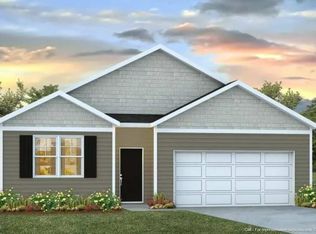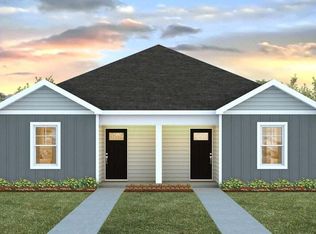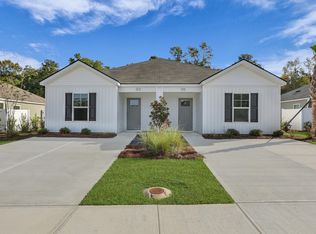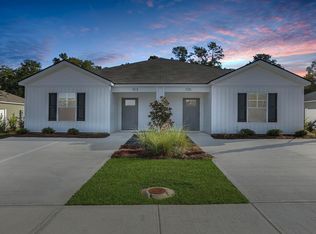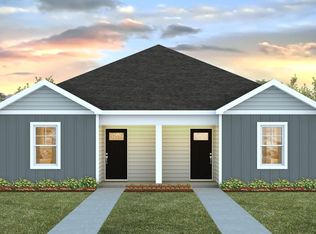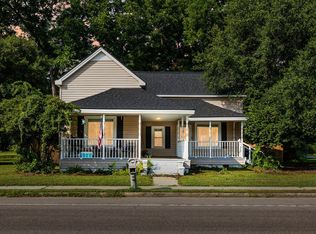Buildable plan: WYETH-DUPLEX, The Timbers, Harleyville, SC 29448
Buildable plan
This is a floor plan you could choose to build within this community.
View move-in ready homesWhat's special
- 46 |
- 2 |
Travel times
Schedule tour
Select your preferred tour type — either in-person or real-time video tour — then discuss available options with the builder representative you're connected with.
Facts & features
Interior
Bedrooms & bathrooms
- Bedrooms: 3
- Bathrooms: 2
- Full bathrooms: 2
Interior area
- Total interior livable area: 1,015 sqft
Property
Features
- Levels: 1.0
- Stories: 1
Construction
Type & style
- Home type: MultiFamily
- Property subtype: Duplex
Condition
- New Construction
- New construction: Yes
Details
- Builder name: D.R. Horton
Community & HOA
Community
- Subdivision: The Timbers
Location
- Region: Harleyville
Financial & listing details
- Price per square foot: $256/sqft
- Date on market: 10/3/2025
About the community
Source: DR Horton
3 homes in this community
Available homes
| Listing | Price | Bed / bath | Status |
|---|---|---|---|
| 123 Mims Academy Dr | $234,900 | 3 bed / 2 bath | Available |
| 125 Mims Academy Dr | $234,900 | 3 bed / 2 bath | Available |
| 129 Mims Academy Dr | $234,900 | 3 bed / 2 bath | Available |
Source: DR Horton
Contact builder

By pressing Contact builder, you agree that Zillow Group and other real estate professionals may call/text you about your inquiry, which may involve use of automated means and prerecorded/artificial voices and applies even if you are registered on a national or state Do Not Call list. You don't need to consent as a condition of buying any property, goods, or services. Message/data rates may apply. You also agree to our Terms of Use.
Learn how to advertise your homesEstimated market value
Not available
Estimated sales range
Not available
Not available
Price history
| Date | Event | Price |
|---|---|---|
| 8/14/2025 | Price change | $260,000-1.9%$256/sqft |
Source: | ||
| 4/5/2025 | Listed for sale | $265,000$261/sqft |
Source: | ||
Public tax history
Monthly payment
Neighborhood: 29448
Nearby schools
GreatSchools rating
- 5/10Harleyville-Ridgeville Elementary SchoolGrades: PK-5Distance: 4.8 mi
- 2/10Harleyville-Ridgeville MiddleGrades: 6-8Distance: 4.8 mi
- 3/10Woodland High SchoolGrades: 9-12Distance: 4.4 mi
Schools provided by the builder
- Elementary: Harleyville-Ridgeville Elementary
- Middle: Woodland Middle School
- High: Woodland High School
- District: Dorchester County School District 4
Source: DR Horton. This data may not be complete. We recommend contacting the local school district to confirm school assignments for this home.
