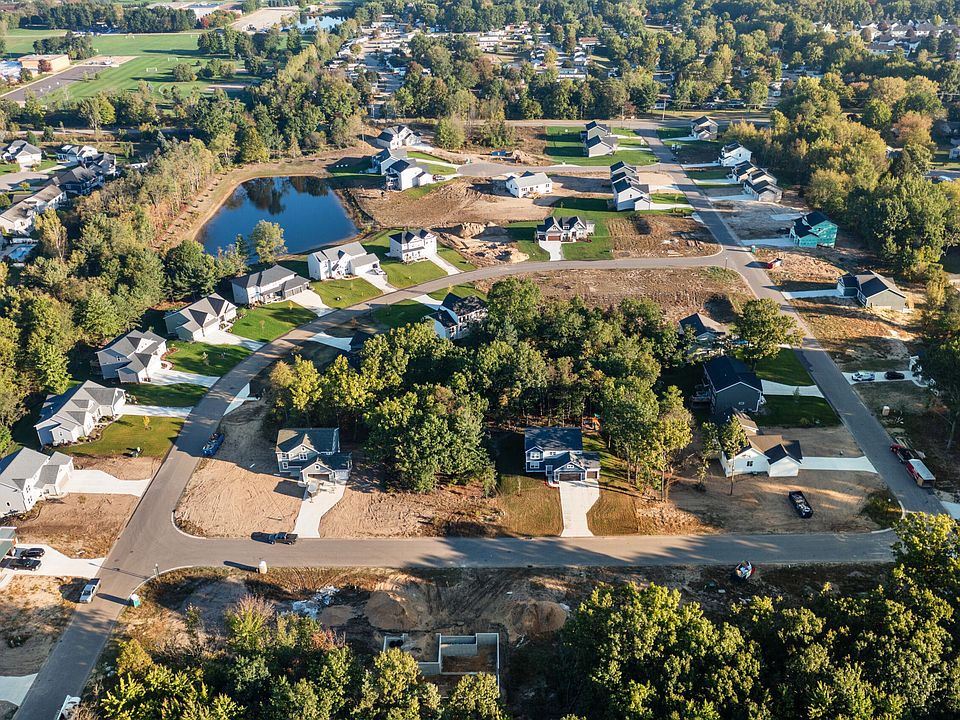This stunning two-story plan greets you with a large open living style family room and kitchen with large center island. A spacious mudroom and flex room offer flexibility and additional space. The second floor features 3 thoughtfully placed bedrooms, a full bathroom, and a convenient laundry room, along with the executive primary suite, complete with large walk-in closet and vanity.
from $472,000
Buildable plan: Cascade, Timberline, Holland, MI 49424
4beds
2,206sqft
Single Family Residence
Built in 2025
-- sqft lot
$-- Zestimate®
$214/sqft
$-- HOA
Buildable plan
This is a floor plan you could choose to build within this community.
View move-in ready homesWhat's special
Large center islandFlex roomExecutive primary suiteLarge walk-in closetSpacious mudroomThoughtfully placed bedroomsConvenient laundry room
- 170 |
- 12 |
Travel times
Facts & features
Interior
Bedrooms & bathrooms
- Bedrooms: 4
- Bathrooms: 3
- Full bathrooms: 2
- 1/2 bathrooms: 1
Interior area
- Total interior livable area: 2,206 sqft
Video & virtual tour
Property
Parking
- Total spaces: 2
- Parking features: Garage
- Garage spaces: 2
Features
- Levels: 2.0
- Stories: 2
Construction
Type & style
- Home type: SingleFamily
- Property subtype: Single Family Residence
Condition
- New Construction
- New construction: Yes
Details
- Builder name: Interra Homes
Community & HOA
Community
- Subdivision: Timberline
Location
- Region: Holland
Financial & listing details
- Price per square foot: $214/sqft
- Date on market: 3/29/2025
About the community
Just minutes away from the shores of Lake Michigan on Holland's Northside you'll find the desirable community of Timberline Acres.
Everything is right at your doorstep: schools, shopping, restaurants, parks and easy access to downtown Holland and US 31. The bike path runs right past and you can ride all the way to Grand Haven if you want!
Source: Interra Homes

