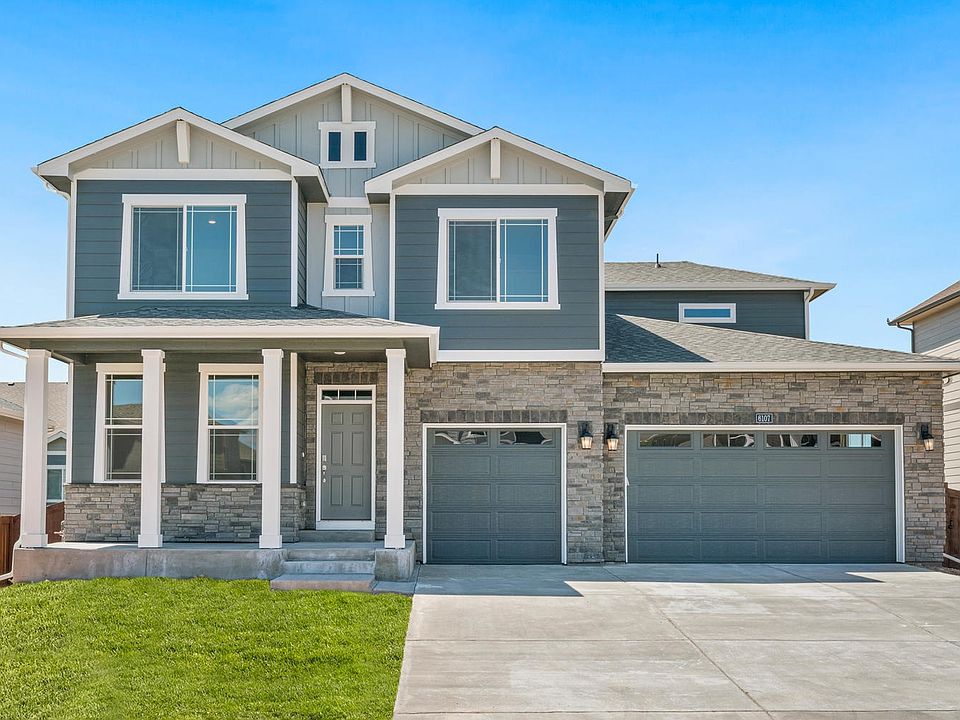The Harmony is a Gorgeous 1-story home offering 3 bedrooms, 2 bathrooms, and 1,503 sq. ft. of living space.
Upgraded Finishes & Features:
Stainless steel appliances, including gas range, microwave, and dishwasher
Granite countertops with under-mount stainless steel dual-basin sink
Smart home technology package (smart speaker, video doorbell, programmable thermostat, and touchscreen)
The Harmony is a spacious floor plan that is affordable and provides functionality!
Expansive 9'main level ceilings
Chrome faucets in kitchen and baths
Tankless water heater
Garage door opener
Low-maintenance vinyl flooring in baths and laundry
Builder warranty and much more!
Love the community you live in:
Local shops, groceries, and restaurants
Community Parks and waterside observation decks
Top of the line Golf Courses
Margaret W. Carpenter Recreation Center
Veterans Memorial Aquatics Center
Various family activities
Photos are not of actual home - for representation only.
New construction
from $506,490
Buildable plan: Harmony, Timberleaf, Thornton, CO 80602
3beds
1,503sqft
Single Family Residence
Built in 2025
-- sqft lot
$-- Zestimate®
$337/sqft
$-- HOA
Buildable plan
This is a floor plan you could choose to build within this community.
View move-in ready homesWhat's special
Low-maintenance vinyl flooringGarage door openerStainless steel appliancesGranite countertopsChrome faucetsTankless water heaterSmart home technology package
- 95 |
- 11 |
Travel times
Schedule tour
Select your preferred tour type — either in-person or real-time video tour — then discuss available options with the builder representative you're connected with.
Select a date
Facts & features
Interior
Bedrooms & bathrooms
- Bedrooms: 3
- Bathrooms: 2
- Full bathrooms: 2
Interior area
- Total interior livable area: 1,503 sqft
Video & virtual tour
Property
Parking
- Total spaces: 2
- Parking features: Garage
- Garage spaces: 2
Features
- Levels: 1.0
- Stories: 1
Construction
Type & style
- Home type: SingleFamily
- Property subtype: Single Family Residence
Condition
- New Construction
- New construction: Yes
Details
- Builder name: D.R. Horton
Community & HOA
Community
- Subdivision: Timberleaf
Location
- Region: Thornton
Financial & listing details
- Price per square foot: $337/sqft
- Date on market: 7/21/2025
About the community
Find your home at Timberleaf, a new home community in Thornton, Colorado. This community is currently offering 8 floorplans ranging from 3 -5 bedrooms, up to 4 baths and 2-3 car garages. With a variety of floor plans that range from single-story to two-story, Timberleaf offers a new home for every lifestyle.
Each new home is carefully crafted with D.R. Horton's personal touch. With standard features in each home, you are sure to impress with quartz countertops, stainless steel appliances, smart home technology and more.
Offering distinctive exteriors that feature shingle roofing, fiber cement siding, side wing fencing, front and backyard landscaping on every home this new home community provides a polished look that is sure to impress.
Residents in the Timberleaf community have access to the three highly rated golf courses. Break a sweat in the fitness center with top-of-the-line equipment and group work out classes at Trail Winds Rec Center. Enjoy the day at the Park Village swimming pool or take a walk down one of the many neighborhood trails while enjoying the stunning views of nature.
You'll love the community you live in as Timberleaf is perfectly situated allowing for quick access to dining, shopping and entertainment. With close proximity to I-25, residents can get to Downtown Denver in 25 minutes or to Fort Collins in 50-60 minutes. Access to golf courses, select Adams County and 27J schools and entertainment can be reached within 10 minutes. You'll have it all living in the Timberleaf community, whether you are shopping, biking, learning or just relaxing.
With its spacious new homes, modern features, Timberleaf is truly amazing. Don't miss out on the opportunity to find your new home in Thornton, Colorado. Schedule a tour today!
Source: DR Horton

