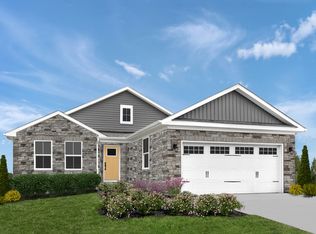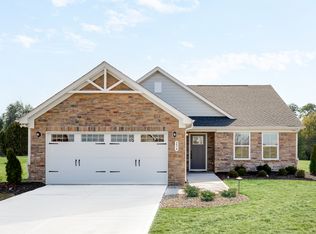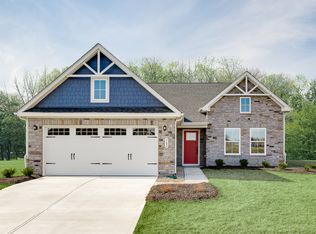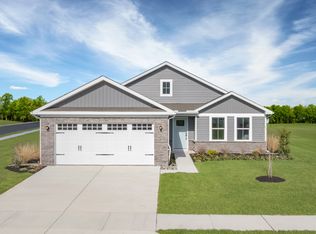Buildable plan: Grand Bahama, Timbergate Ranches, Edinburgh, IN 46124
Buildable plan
This is a floor plan you could choose to build within this community.
View move-in ready homesWhat's special
- 220 |
- 9 |
Travel times
Schedule tour
Select your preferred tour type — either in-person or real-time video tour — then discuss available options with the builder representative you're connected with.
Facts & features
Interior
Bedrooms & bathrooms
- Bedrooms: 3
- Bathrooms: 2
- Full bathrooms: 2
Interior area
- Total interior livable area: 1,338 sqft
Video & virtual tour
Property
Parking
- Total spaces: 2
- Parking features: Attached
- Attached garage spaces: 2
Features
- Levels: 1.0
- Stories: 1
Construction
Type & style
- Home type: SingleFamily
- Property subtype: Single Family Residence
Condition
- New Construction
- New construction: Yes
Details
- Builder name: Ryan Homes
Community & HOA
Community
- Subdivision: Timbergate Ranches
Location
- Region: Edinburgh
Financial & listing details
- Price per square foot: $187/sqft
- Date on market: 11/25/2025
About the community
Source: Ryan Homes
5 homes in this community
Available homes
| Listing | Price | Bed / bath | Status |
|---|---|---|---|
| 933 Independence Dr | $279,490 | 3 bed / 2 bath | Available June 2026 |
| 1050 Capital Dr | $283,990 | 3 bed / 2 bath | Available June 2026 |
| 1056 Capitol Dr | $289,990 | 3 bed / 2 bath | Available June 2026 |
| 1066 Capitol Dr | $303,990 | 3 bed / 2 bath | Available June 2026 |
| 1008 Capitol Dr | $309,590 | 3 bed / 2 bath | Available June 2026 |
Source: Ryan Homes
Contact builder

By pressing Contact builder, you agree that Zillow Group and other real estate professionals may call/text you about your inquiry, which may involve use of automated means and prerecorded/artificial voices and applies even if you are registered on a national or state Do Not Call list. You don't need to consent as a condition of buying any property, goods, or services. Message/data rates may apply. You also agree to our Terms of Use.
Learn how to advertise your homesEstimated market value
Not available
Estimated sales range
Not available
$1,920/mo
Price history
| Date | Event | Price |
|---|---|---|
| 12/9/2025 | Price change | $249,990-3.5%$187/sqft |
Source: | ||
| 12/7/2025 | Price change | $258,990-0.4%$194/sqft |
Source: | ||
| 11/20/2025 | Price change | $259,990-1.1%$194/sqft |
Source: | ||
| 1/17/2025 | Listed for sale | $262,990-1.5%$197/sqft |
Source: | ||
| 11/23/2024 | Listing removed | $266,990$200/sqft |
Source: | ||
Public tax history
Monthly payment
Neighborhood: 46124
Nearby schools
GreatSchools rating
- 7/10Southwestern Elementary SchoolGrades: PK-6Distance: 7.8 mi
- 5/10Southwestern High SchoolGrades: 7-12Distance: 7.8 mi
Schools provided by the builder
- District: Edinburgh and Southwestern
Source: Ryan Homes. This data may not be complete. We recommend contacting the local school district to confirm school assignments for this home.



