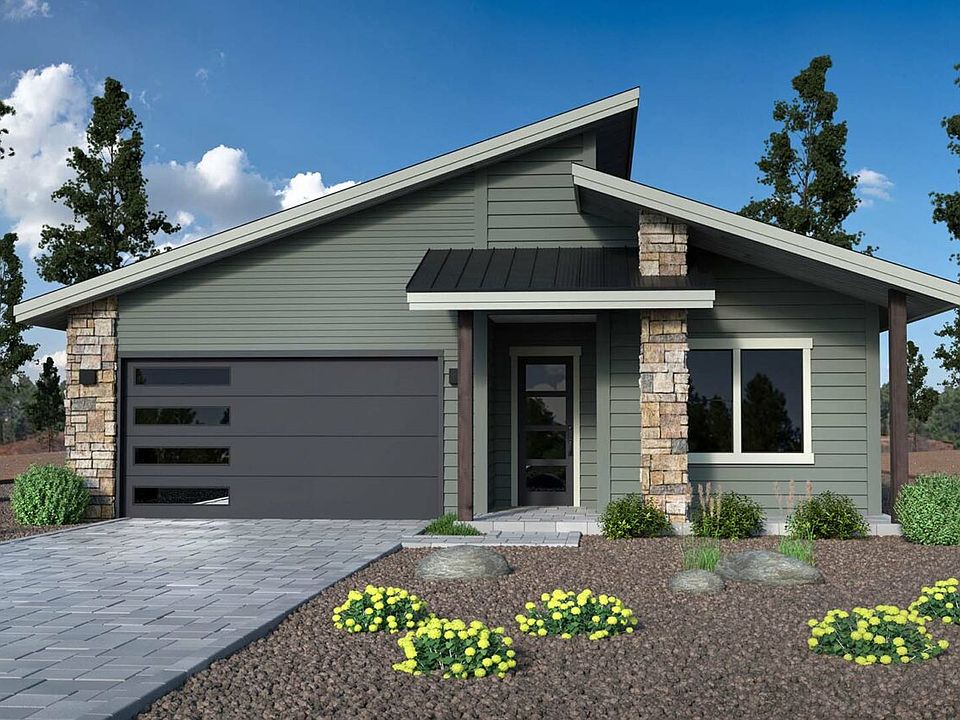Discover the enchanting Timber Sky - Adora II Plan 2013, a stunning 2-story home that boasts 2,013 sq. ft. of elegant living space. This delightful residence features 3 spacious bedrooms, 2.5 beautifully appointed bathrooms, and a convenient 2-car garage. Step inside to find an inviting dining room perfect for gatherings, a dedicated study perfect for an office or creative pursuits, and a charming patio that's ideal for relaxing evenings. The primary bedroom, situated upstairs, offers a serene retreat complete with luxurious walk-in closets. Embrace a lifestyle of comfort and style in this remarkable home! Please note that the land is not included in this offering.
New construction
from $724,900
Buildable plan: Plan 2013, Timber Sky - Adora II, Flagstaff, AZ 86001
4beds
2,013sqft
Single Family Residence
Built in 2025
-- sqft lot
$724,700 Zestimate®
$360/sqft
$-- HOA
Buildable plan
This is a floor plan you could choose to build within this community.
View move-in ready homes- 133 |
- 10 |
Travel times
Schedule tour
Select your preferred tour type — either in-person or real-time video tour — then discuss available options with the builder representative you're connected with.
Facts & features
Interior
Bedrooms & bathrooms
- Bedrooms: 4
- Bathrooms: 3
- Full bathrooms: 3
Interior area
- Total interior livable area: 2,013 sqft
Property
Parking
- Total spaces: 2
- Parking features: Garage
- Garage spaces: 2
Features
- Levels: 2.0
- Stories: 2
Construction
Type & style
- Home type: SingleFamily
- Property subtype: Single Family Residence
Condition
- New Construction
- New construction: Yes
Details
- Builder name: Capstone Homes
Community & HOA
Community
- Subdivision: Timber Sky - Adora II
Location
- Region: Flagstaff
Financial & listing details
- Price per square foot: $360/sqft
- Date on market: 6/8/2025
About the community
PlaygroundParkTrails
Our popular single-story floorplans have officially sold out—but there's still time to find your dream home! A limited selection of our spacious, larger homes is still available. Explore the remaining opportunities below!
Adora II features 39 detached, single-family homes, with 4 modern floor plan offerings that include kitchen eat-in islands, great room layouts and 10' first floor ceiling heights. Our floor plans are both single story and two story homes, range from three bedroom to four bedrooms, 1,700 to 2,400 square feet, and include two-car attached garages.
Source: Capstone Homes - AZ

